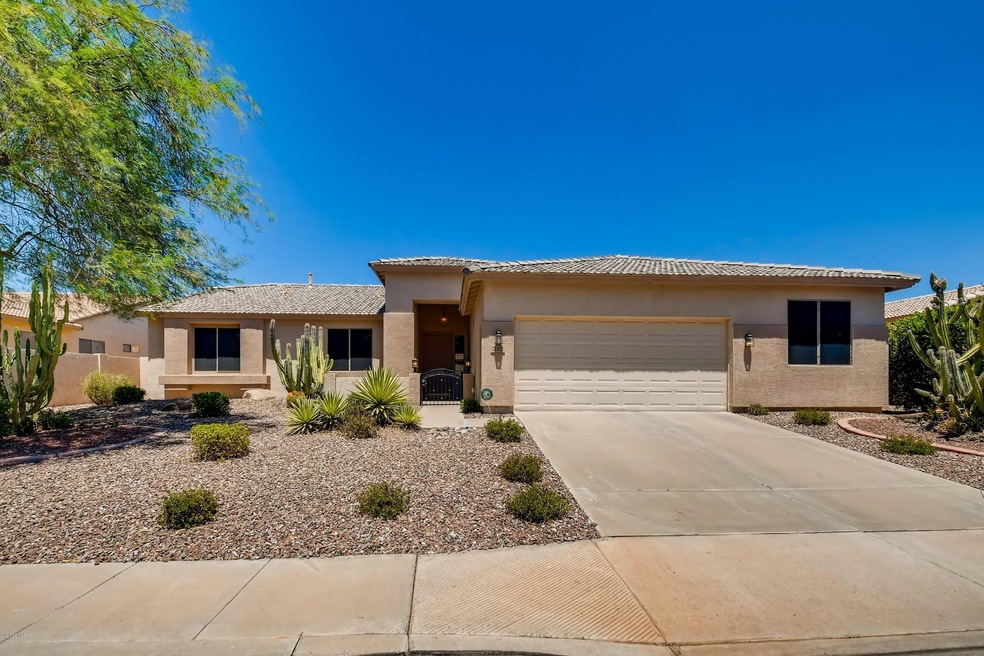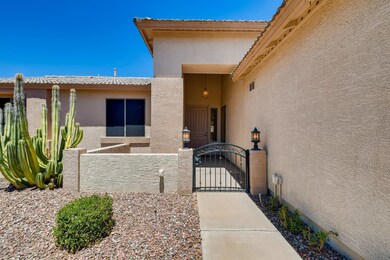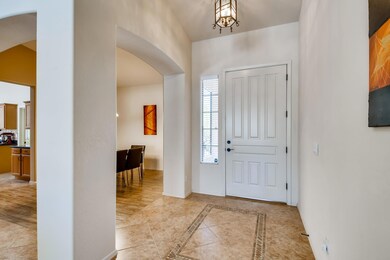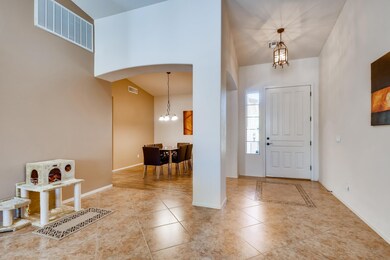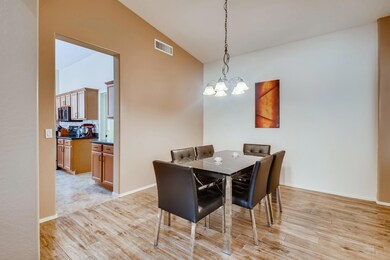
2082 E Palm Beach Dr Chandler, AZ 85249
South Chandler NeighborhoodEstimated Value: $706,000 - $746,000
Highlights
- Play Pool
- RV Gated
- Granite Countertops
- Jane D. Hull Elementary School Rated A
- Vaulted Ceiling
- Private Yard
About This Home
As of October 2020This beautiful home offers many upgrades and a versatile floor plan. The updated kitchen features stone counters and new GE appliances. Vaulted ceilings in most rooms create an open and inviting atmosphere. The master bedroom has access to a secondary bedroom, making it perfect for a nursery, home office or sitting room. The bonus room can be used as a home office, a 5th bedroom, or a play room. The home features all tile flooring except the carpeted bonus room. Enjoy outdoor living with an inviting pool, a 5 hole artificial turf putting green, and a huge patio. Other upgrades include 7 ceiling fans, newer pool equipment, sun screens, and smart devices (sprinkler timer, alarm, garage door opener, and dishwasher). View the 3D Virtual Tour!
Last Agent to Sell the Property
Natasha Eberhart
DPR Realty LLC License #SA682100000 Listed on: 08/14/2020
Home Details
Home Type
- Single Family
Est. Annual Taxes
- $2,665
Year Built
- Built in 2002
Lot Details
- 10,249 Sq Ft Lot
- Desert faces the front and back of the property
- Block Wall Fence
- Artificial Turf
- Front and Back Yard Sprinklers
- Sprinklers on Timer
- Private Yard
HOA Fees
- $38 Monthly HOA Fees
Parking
- 2 Car Garage
- Garage Door Opener
- RV Gated
Home Design
- Wood Frame Construction
- Tile Roof
- Stucco
Interior Spaces
- 2,835 Sq Ft Home
- 1-Story Property
- Central Vacuum
- Vaulted Ceiling
- Ceiling Fan
- Double Pane Windows
- Solar Screens
- Security System Owned
- Washer and Dryer Hookup
Kitchen
- Eat-In Kitchen
- Built-In Microwave
- Kitchen Island
- Granite Countertops
Flooring
- Carpet
- Tile
Bedrooms and Bathrooms
- 4 Bedrooms
- Primary Bathroom is a Full Bathroom
- 2.5 Bathrooms
- Dual Vanity Sinks in Primary Bathroom
- Bathtub With Separate Shower Stall
Accessible Home Design
- Remote Devices
- No Interior Steps
Outdoor Features
- Play Pool
- Covered patio or porch
Schools
- Jane D. Hull Elementary School
- Santan Junior High School
- Basha High School
Utilities
- Refrigerated Cooling System
- Zoned Heating
- Heating System Uses Natural Gas
- High Speed Internet
- Cable TV Available
Listing and Financial Details
- Tax Lot 147
- Assessor Parcel Number 303-84-596
Community Details
Overview
- Association fees include ground maintenance
- Cooper Commons HOA, Phone Number (480) 759-4945
- Built by Maracay
- Cooper Commons 2 Parcel 4 Subdivision
Recreation
- Community Playground
- Bike Trail
Ownership History
Purchase Details
Purchase Details
Home Financials for this Owner
Home Financials are based on the most recent Mortgage that was taken out on this home.Purchase Details
Purchase Details
Home Financials for this Owner
Home Financials are based on the most recent Mortgage that was taken out on this home.Purchase Details
Home Financials for this Owner
Home Financials are based on the most recent Mortgage that was taken out on this home.Purchase Details
Purchase Details
Purchase Details
Home Financials for this Owner
Home Financials are based on the most recent Mortgage that was taken out on this home.Purchase Details
Home Financials for this Owner
Home Financials are based on the most recent Mortgage that was taken out on this home.Purchase Details
Home Financials for this Owner
Home Financials are based on the most recent Mortgage that was taken out on this home.Similar Homes in Chandler, AZ
Home Values in the Area
Average Home Value in this Area
Purchase History
| Date | Buyer | Sale Price | Title Company |
|---|---|---|---|
| Denise Yang Revocable Trust | -- | -- | |
| Yang Denise Ann | $499,000 | Empire West Title Agency Llc | |
| Eberhart Natasha M | -- | None Available | |
| Eberhart Dean A | $358,000 | First American Title Ins Co | |
| Hall Andrew | $344,000 | Security Title Agency | |
| Oliver Richard G | $195,000 | None Available | |
| Federal National Mortgage Association | $439,517 | None Available | |
| Mader Julie M | -- | Ticor Title Co Of California | |
| Mader Julie | $361,000 | Old Republic Title Agency | |
| Hennessey Michael J | $252,500 | First American Title Ins Co |
Mortgage History
| Date | Status | Borrower | Loan Amount |
|---|---|---|---|
| Previous Owner | Yang Denise Ann | $439,000 | |
| Previous Owner | Eberhart Dean A | $338,000 | |
| Previous Owner | Mader Julie M | $412,000 | |
| Previous Owner | Mader Julie | $288,800 | |
| Previous Owner | Hennessey Michael J | $150,000 | |
| Previous Owner | Hennessey Michael J | $75,000 | |
| Closed | Mader Julie | $72,200 |
Property History
| Date | Event | Price | Change | Sq Ft Price |
|---|---|---|---|---|
| 10/07/2020 10/07/20 | Sold | $499,000 | 0.0% | $176 / Sq Ft |
| 08/25/2020 08/25/20 | Pending | -- | -- | -- |
| 08/13/2020 08/13/20 | For Sale | $499,000 | +39.4% | $176 / Sq Ft |
| 01/21/2016 01/21/16 | Sold | $358,000 | -3.2% | $126 / Sq Ft |
| 12/14/2015 12/14/15 | Pending | -- | -- | -- |
| 11/08/2015 11/08/15 | Price Changed | $369,900 | -1.4% | $130 / Sq Ft |
| 09/30/2015 09/30/15 | For Sale | $375,000 | +9.0% | $132 / Sq Ft |
| 11/11/2013 11/11/13 | Sold | $344,000 | -1.7% | $121 / Sq Ft |
| 10/27/2013 10/27/13 | Pending | -- | -- | -- |
| 10/24/2013 10/24/13 | For Sale | $349,900 | -- | $123 / Sq Ft |
Tax History Compared to Growth
Tax History
| Year | Tax Paid | Tax Assessment Tax Assessment Total Assessment is a certain percentage of the fair market value that is determined by local assessors to be the total taxable value of land and additions on the property. | Land | Improvement |
|---|---|---|---|---|
| 2025 | $2,697 | $36,047 | -- | -- |
| 2024 | $2,760 | $34,330 | -- | -- |
| 2023 | $2,760 | $52,900 | $10,580 | $42,320 |
| 2022 | $2,665 | $40,110 | $8,020 | $32,090 |
| 2021 | $2,783 | $37,660 | $7,530 | $30,130 |
| 2020 | $2,769 | $35,360 | $7,070 | $28,290 |
| 2019 | $2,665 | $33,010 | $6,600 | $26,410 |
| 2018 | $2,578 | $30,550 | $6,110 | $24,440 |
| 2017 | $2,405 | $29,600 | $5,920 | $23,680 |
| 2016 | $2,317 | $29,630 | $5,920 | $23,710 |
| 2015 | $2,656 | $28,350 | $5,670 | $22,680 |
Agents Affiliated with this Home
-

Seller's Agent in 2020
Natasha Eberhart
DPR Realty
-
Alicia Holman

Buyer's Agent in 2020
Alicia Holman
UCI Realty, L.L.C.
(480) 560-0923
1 in this area
6 Total Sales
-
James Sanson

Seller's Agent in 2016
James Sanson
Real Broker
(602) 617-3017
2 in this area
187 Total Sales
-
Scott Colbert

Buyer's Agent in 2016
Scott Colbert
eXp Realty
(480) 773-9471
3 Total Sales
-

Seller's Agent in 2013
Pamela Hodges
Century 21 Arizona Foothills
Map
Source: Arizona Regional Multiple Listing Service (ARMLS)
MLS Number: 6117162
APN: 303-84-596
- 6870 S Justin Way
- 6877 S Oakmont Dr Unit 12
- 1917 E Lindrick Dr
- 1803 E Palm Beach Dr Unit 11
- 1871 E Westchester Dr
- 6871 S Coral Gable Dr
- 6831 S Coral Gable Dr
- 2358 E Peach Tree Dr
- 1706 E Lindrick Dr
- 2424 E Peach Tree Dr
- 6942 S Championship Dr
- 2442 E Winged Foot Dr
- 2474 E Westchester Dr
- 6621 S Coral Gable Dr
- 1621 E Firestone Dr
- 1562 E Gleneagle Dr
- 2270 E Indian Wells Dr
- 6391 S Oakmont Dr
- 2600 E Hazeltine Way
- 2551 E Buena Vista Place
- 2082 E Palm Beach Dr Unit L@@K>>
- 2082 E Palm Beach Dr
- 2062 E Palm Beach Dr
- 2102 E Palm Beach Dr
- 2083 E Firestone Dr
- 2063 E Firestone Dr
- 2103 E Firestone Dr
- 2042 E Palm Beach Dr
- 2122 E Palm Beach Dr
- 2081 E Palm Beach Dr
- 2061 E Palm Beach Dr
- 2043 E Firestone Dr
- 2123 E Firestone Dr
- 2101 E Palm Beach Dr
- 2022 E Palm Beach Dr
- 2142 E Palm Beach Dr
- 2121 E Palm Beach Dr
- 2023 E Firestone Dr
- 2143 E Firestone Dr
- 2021 E Palm Beach Dr
