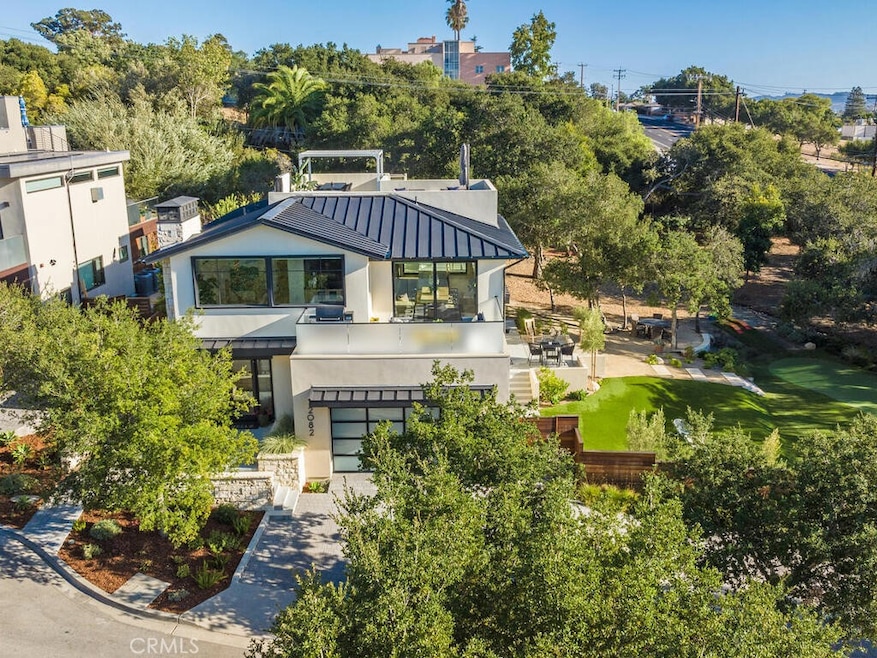
2082 Fixlini St San Luis Obispo, CA 93401
Woodland Drive NeighborhoodEstimated payment $17,971/month
Highlights
- Roof Top Spa
- City Lights View
- Corner Lot
- Sinsheimer Elementary School Rated A
- 0.97 Acre Lot
- No HOA
About This Home
Set on nearly an acre of oak-studded land in San Luis Obispo, this custom home by Vellum Design Build blends thoughtful design, luxury finishes, and incredible views -all just a mile from downtown.
Spanning approximately 3,000± sq. ft., the home includes 3 bedrooms, 2.5 bathrooms, a den, and an oversized 2-car garage. Inside, 9' to 11' ceilings and white oak hardwood floors create a light, open feel. The second story features a spacious open floor plan where the kitchen, dining, and living areas flow seamlessly onto front and back decks. The kitchen is a true centerpiece, with a large waterfall-edge island, 6-burner Bertazzoni range, 48” built-in SubZero refrigerator, and custom cabinetry.
The downstairs level includes two bedrooms, a full bath, a laundry/utility room, and a family den. Upstairs, the primary suite offers hardwood floors, a walk-in closet, and a spa-like bathroom with dual showerheads, a soaking tub, floating vanities, and direct access to the back patio and rooftop deck.
Outdoor living is just as impressive. With more than 1,200 sq. ft. of deck and patio space -including a 600 sq. ft. rooftop deck with hot tub, panoramic mountain views, and hookups for an outdoor kitchen and fire pit -you’ll have the perfect setting for entertaining or relaxing under the stars. The property also includes 10,000+ sq. ft. of synthetic turf, a putting green, a seasonal stream, and fruit trees already producing.
Tucked in a private, park-like setting yet minutes from Terrace Hill, San Luis Obispo High School, and downtown, this home offers the best of SLO living—modern luxury, stunning surroundings, and unmatched convenience.
Listing Agent
Compass Brokerage Phone: 805-704-3940 License #01731537 Listed on: 08/26/2025

Home Details
Home Type
- Single Family
Est. Annual Taxes
- $13,358
Year Built
- Built in 2021
Lot Details
- 0.97 Acre Lot
- Wood Fence
- Corner Lot
- Flag Lot
- Density is up to 1 Unit/Acre
- Property is zoned R1
Parking
- 2 Car Attached Garage
- Parking Available
- Two Garage Doors
Property Views
- City Lights
- Views of a landmark
- Mountain
- Neighborhood
Home Design
- Turnkey
Interior Spaces
- 2,964 Sq Ft Home
- 2-Story Property
- Double Pane Windows
- Custom Window Coverings
- Sliding Doors
- Living Room with Fireplace
- Laundry Room
Kitchen
- Double Oven
- Six Burner Stove
- Built-In Range
- Range Hood
- Microwave
- Dishwasher
Bedrooms and Bathrooms
- 3 Bedrooms | 1 Main Level Bedroom
- Walk-In Closet
Outdoor Features
- Roof Top Spa
- Exterior Lighting
Utilities
- Forced Air Zoned Cooling and Heating System
- Private Water Source
- Tankless Water Heater
Community Details
- No Home Owners Association
- San Luis Obispo Subdivision
Listing and Financial Details
- Tax Lot 8
- Tax Tract Number 2570
- Assessor Parcel Number 003602008
- Seller Considering Concessions
Map
Home Values in the Area
Average Home Value in this Area
Tax History
| Year | Tax Paid | Tax Assessment Tax Assessment Total Assessment is a certain percentage of the fair market value that is determined by local assessors to be the total taxable value of land and additions on the property. | Land | Improvement |
|---|---|---|---|---|
| 2025 | $13,358 | $1,232,888 | $432,972 | $799,916 |
| 2024 | $13,117 | $1,208,715 | $424,483 | $784,232 |
| 2023 | $13,117 | $1,185,015 | $416,160 | $768,855 |
| 2022 | $12,295 | $1,161,780 | $408,000 | $753,780 |
| 2021 | $5,925 | $531,200 | $350,000 | $181,200 |
| 2020 | $3,684 | $346,800 | $346,800 | $0 |
| 2019 | $2,066 | $192,715 | $192,715 | $0 |
| 2018 | $2,026 | $188,937 | $188,937 | $0 |
| 2017 | $1,986 | $185,233 | $185,233 | $0 |
| 2016 | $1,947 | $181,601 | $181,601 | $0 |
| 2015 | $1,918 | $178,874 | $178,874 | $0 |
| 2014 | $1,761 | $175,371 | $175,371 | $0 |
Property History
| Date | Event | Price | Change | Sq Ft Price |
|---|---|---|---|---|
| 08/27/2025 08/27/25 | Pending | -- | -- | -- |
| 08/26/2025 08/26/25 | For Sale | $3,100,000 | -- | $1,046 / Sq Ft |
Purchase History
| Date | Type | Sale Price | Title Company |
|---|---|---|---|
| Grant Deed | -- | Chicago Title | |
| Grant Deed | $340,000 | First American Title Company |
Mortgage History
| Date | Status | Loan Amount | Loan Type |
|---|---|---|---|
| Open | $750,000 | Credit Line Revolving | |
| Closed | $778,000 | Construction | |
| Previous Owner | $140,000 | New Conventional |
Similar Homes in San Luis Obispo, CA
Source: California Regional Multiple Listing Service (CRMLS)
MLS Number: SC25192780
APN: 003-602-008
- 2052 Johnson Ave
- 2141 Sierra Way
- 1443 Iris St
- 1910 Fixlini St
- 2036 Skylark Ln
- 1771 Johnson Ave
- 2406 Johnson Ave
- 1437 Smith St
- 1075 Ella St Unit 3
- 1043 Ella St Unit 9
- 1160 Leff St Unit 3
- 2516 Greta Place
- 2375 Boulevard Del Campo
- 2545 Greta Place
- 1700 Osos St
- 1263 Pismo St
- 1636 Encino Ct
- 973 Buchon St
- 880 Buchon St
- 1770 Alrita St






