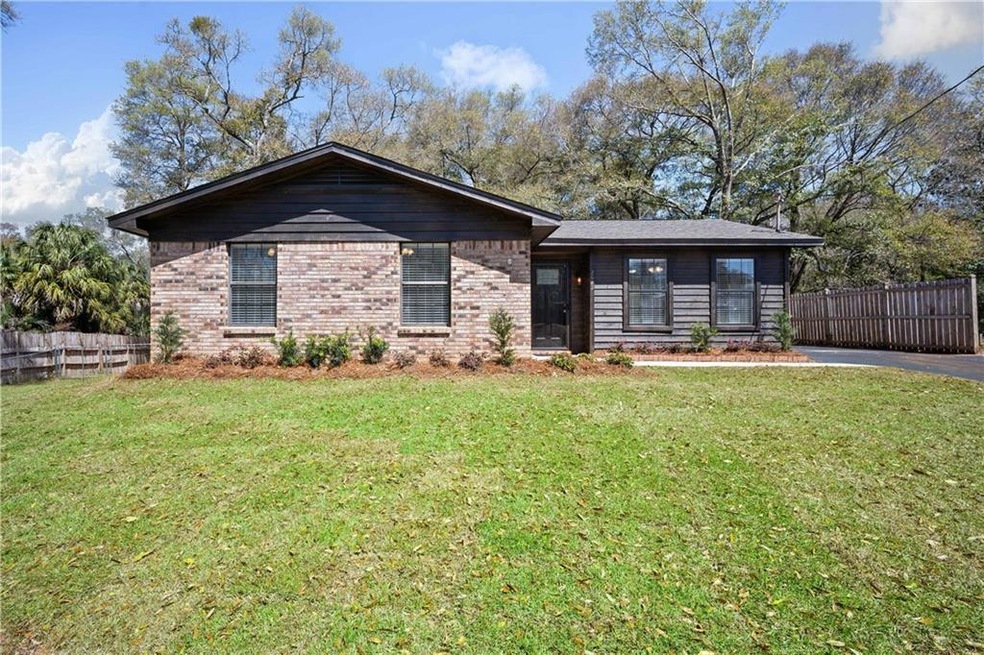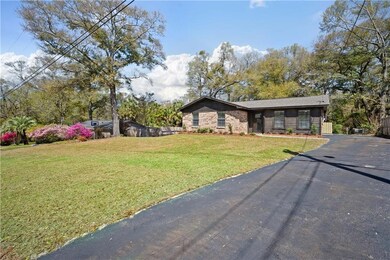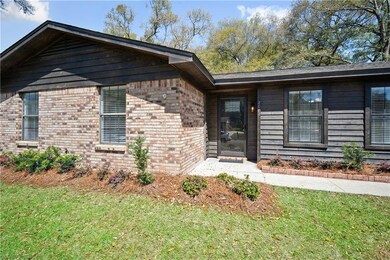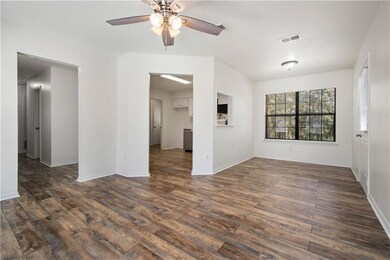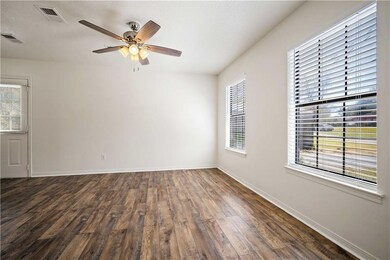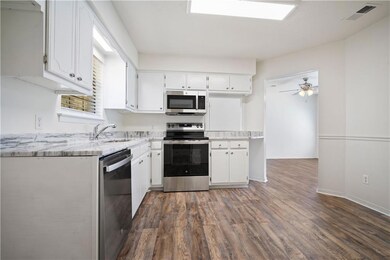
2082 Mesa Dr Semmes, AL 36575
Rothfield NeighborhoodEstimated payment $1,093/month
Highlights
- View of Trees or Woods
- L-Shaped Dining Room
- Cul-De-Sac
- Ranch Style House
- Stone Countertops
- Front Porch
About This Home
Beautiful Like-New Home in Ponderosa! This charming 3 bedroom 1 bath brick and cedar siding home boasts all new updates including a kitchen featuring brand new vinyl plank floors and all-new appliances. The eat-in kitchen offers plenty of cabinet space with elegant granite countertops. Spacious family and dining room combo. The large laundry room adds convenience and storage. The home has new paint throughout, with new carpet installed in the bedrooms. The master bedroom offers an oversized closet for all your storage needs. The property also features a fenced yard and sits on a huge nicely landscaped lot, offering plenty of room for outdoor activities. Roof was replaced in 2024.
Home Details
Home Type
- Single Family
Est. Annual Taxes
- $1,087
Year Built
- Built in 1986 | Remodeled
Lot Details
- 0.59 Acre Lot
- Lot Dimensions are 82x213x148x246
- Property fronts a county road
- Cul-De-Sac
- Chain Link Fence
Home Design
- Ranch Style House
- Brick Exterior Construction
- Slab Foundation
- Shingle Roof
- Cedar
Interior Spaces
- 1,113 Sq Ft Home
- L-Shaped Dining Room
- Vinyl Flooring
- Views of Woods
Kitchen
- Electric Range
- Microwave
- Dishwasher
- Stone Countertops
Bedrooms and Bathrooms
- 3 Main Level Bedrooms
- 1 Full Bathroom
- Bathtub and Shower Combination in Primary Bathroom
Parking
- 2 Parking Spaces
- Driveway
Outdoor Features
- Front Porch
Schools
- Semmes Elementary And Middle School
- Mary G Montgomery High School
Utilities
- Central Heating and Cooling System
- Electric Water Heater
- Septic Tank
Community Details
- Ponderosa Subdivision
Listing and Financial Details
- Assessor Parcel Number 270203000000614
Map
Home Values in the Area
Average Home Value in this Area
Tax History
| Year | Tax Paid | Tax Assessment Tax Assessment Total Assessment is a certain percentage of the fair market value that is determined by local assessors to be the total taxable value of land and additions on the property. | Land | Improvement |
|---|---|---|---|---|
| 2024 | $1,087 | $22,420 | $4,800 | $17,620 |
| 2023 | $1,087 | $10,130 | $2,440 | $7,690 |
| 2022 | $366 | $8,900 | $2,150 | $6,750 |
| 2021 | $356 | $8,700 | $1,950 | $6,750 |
| 2020 | $356 | $8,700 | $1,950 | $6,750 |
| 2019 | $337 | $8,320 | $1,950 | $6,370 |
| 2018 | $332 | $8,220 | $0 | $0 |
| 2017 | $290 | $7,360 | $0 | $0 |
| 2016 | $292 | $7,400 | $0 | $0 |
| 2013 | -- | $8,520 | $0 | $0 |
Property History
| Date | Event | Price | Change | Sq Ft Price |
|---|---|---|---|---|
| 03/31/2025 03/31/25 | Pending | -- | -- | -- |
| 03/28/2025 03/28/25 | For Sale | $179,900 | -- | $162 / Sq Ft |
Purchase History
| Date | Type | Sale Price | Title Company |
|---|---|---|---|
| Warranty Deed | $179,000 | Delta South Title Inc | |
| Trustee Deed | $76,170 | None Listed On Document | |
| Deed | -- | -- |
Mortgage History
| Date | Status | Loan Amount | Loan Type |
|---|---|---|---|
| Open | $180,808 | New Conventional | |
| Previous Owner | $89,900 | Unknown | |
| Previous Owner | $2,697 | Unknown | |
| Previous Owner | $15,400 | Unknown | |
| Previous Owner | $10,000 | Credit Line Revolving |
Similar Homes in the area
Source: Gulf Coast MLS (Mobile Area Association of REALTORS®)
MLS Number: 7549410
APN: 27-02-03-0-000-006.14
- 2082 Mesa Dr
- 9353 Panhandle Ct
- 2080 Campfire Dr
- 9200 Ponderosa Dr S
- 36 Ranch House Dr Unit 42
- 36 Ranch House Dr
- 1820 Wagon Wheel Dr
- 2400 Waterford Rd
- 9083 Ponderosa Dr S
- 9762 Sky Vista Dr
- 2177 Sky Vista Dr W
- 9231 Colt Dr
- 9570 Melanie Ln
- 9777 Howells Ferry Rd
- 1559 Homestead Dr
- 2345 Sky Vista Dr W
- 9986 Greenbriar Ct
- 9985 Whip Poor Will Dr
- 2555 Oak Grove Dr
- 2195 Whip Poor Will Ct
