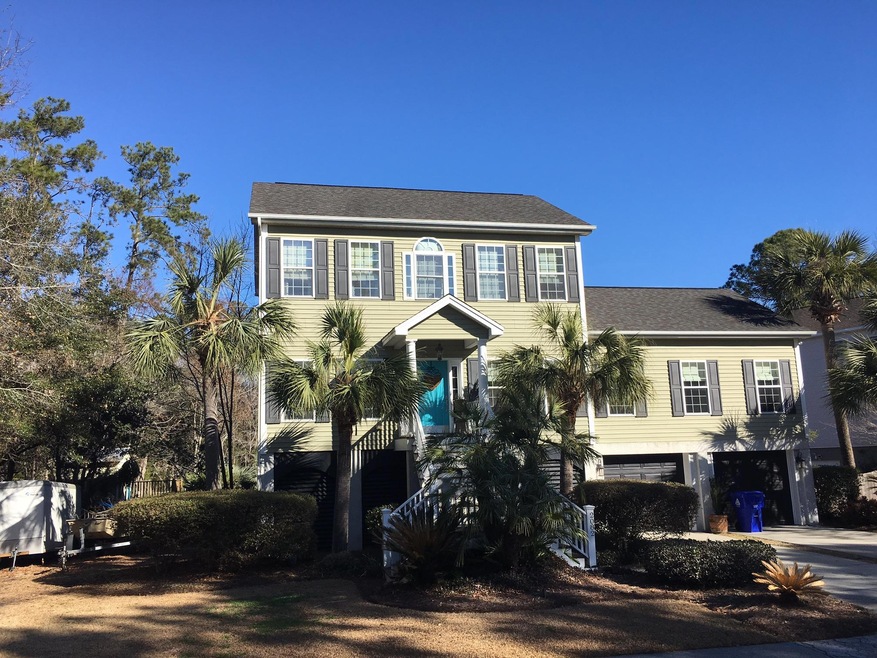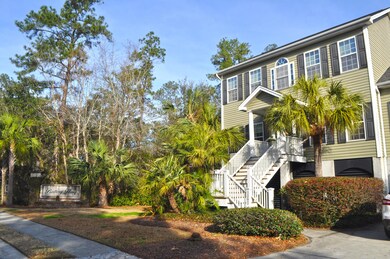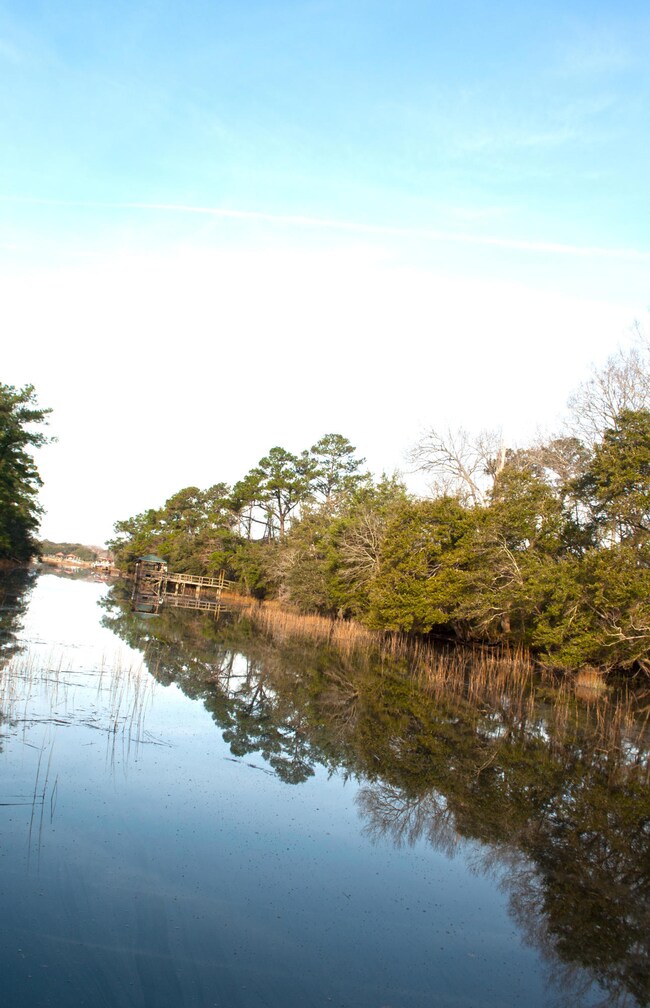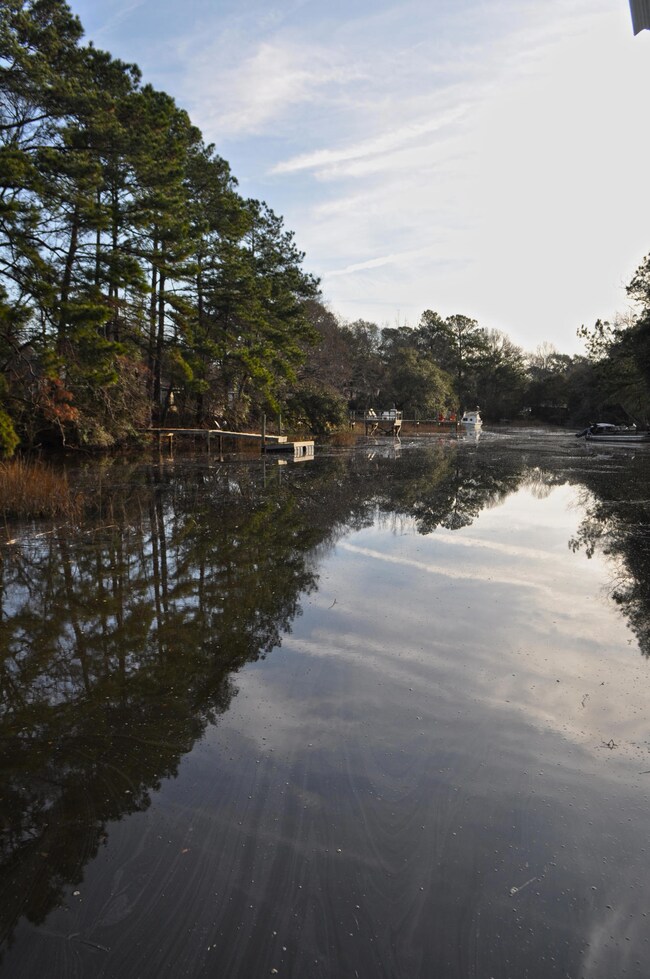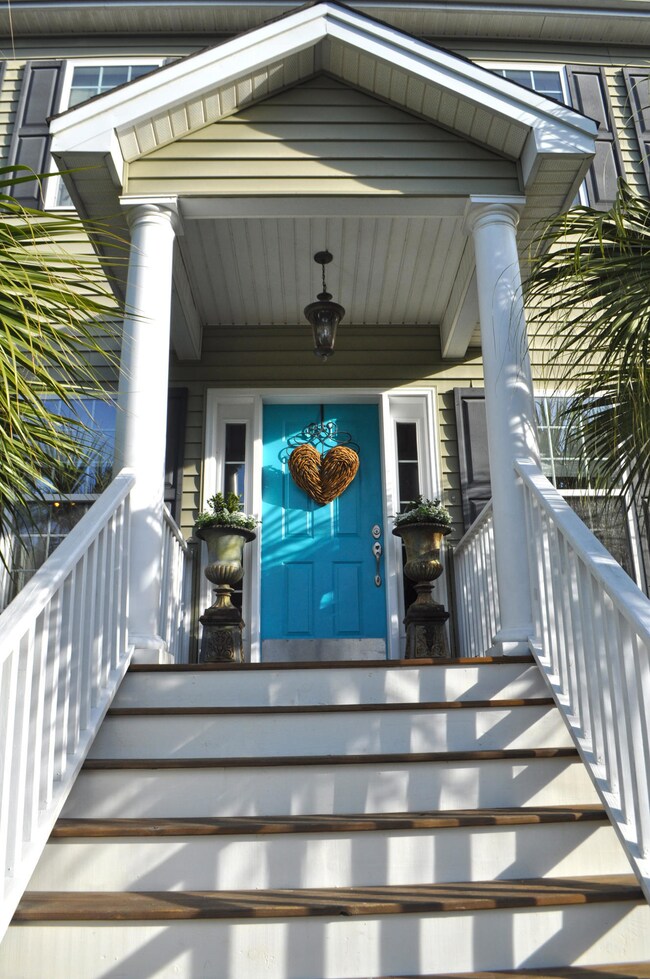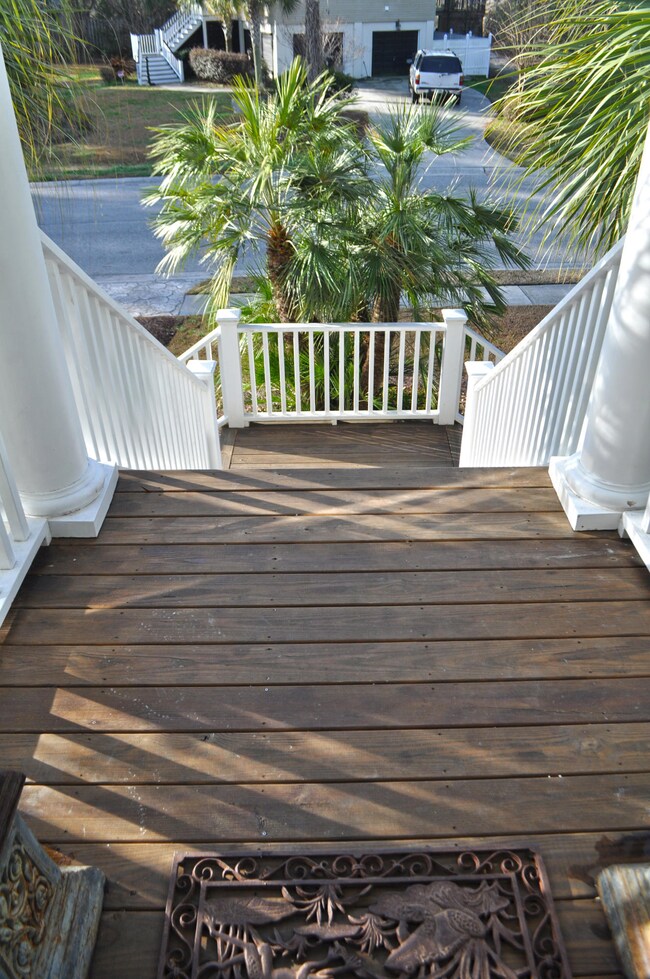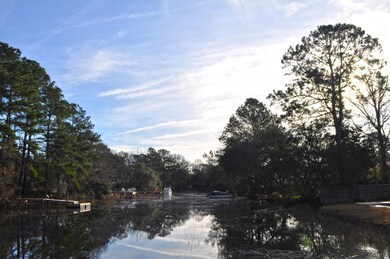
2082 S Shore Dr Charleston, SC 29407
Estimated Value: $744,188 - $1,014,000
Highlights
- Floating Dock
- Pier or Dock
- Two Primary Bedrooms
- Oakland Elementary School Rated A-
- In Ground Pool
- Waterfront
About This Home
As of July 2018Stunning home on Tidal Creek leading to the Stono River. Home has dock w/ in-ground pool, pool house, & beautifully landscaped lot.Home is professionally decorated - includes bamboo flooring downstairs and brand new carpeting in Master & Upstairs bedrooms. Crown moulding, concrete mantle in Great Room with Gas Logs. Kitchen has granite counter-tops and stainless steel appliances (gas range)and pantry. Large master is on the main level with walk-in closet and double sinks in bath-separate shower. Formal Dining room off Great Room. New front porch and back of home has screened-in porch w/deck to pool area.Upstairs has 2nd master suite and 2 other nice sized BR's. Great storage and kitchen, 2 car garage. Full bath under home.Creek is 4-5' at high tide, during full moons-up to 8 feet
Last Agent to Sell the Property
Elaine Brabham and Associates License #51291 Listed on: 02/19/2018
Home Details
Home Type
- Single Family
Est. Annual Taxes
- $1,670
Year Built
- Built in 2004
Lot Details
- 0.27 Acre Lot
- Waterfront
- Partially Fenced Property
- Aluminum or Metal Fence
- Interior Lot
- Level Lot
- Irrigation
- Tidal Wetland on Lot
Parking
- 2 Car Attached Garage
Home Design
- Traditional Architecture
- Raised Foundation
- Architectural Shingle Roof
- Vinyl Siding
Interior Spaces
- 2,256 Sq Ft Home
- 2-Story Property
- Tray Ceiling
- Smooth Ceilings
- High Ceiling
- Ceiling Fan
- Stubbed Gas Line For Fireplace
- Gas Log Fireplace
- Thermal Windows
- Window Treatments
- Insulated Doors
- Great Room with Fireplace
- Formal Dining Room
- Utility Room
Kitchen
- Eat-In Kitchen
- Dishwasher
Flooring
- Bamboo
- Wood
- Ceramic Tile
Bedrooms and Bathrooms
- 4 Bedrooms
- Double Master Bedroom
- Dual Closets
- Walk-In Closet
- In-Law or Guest Suite
- Garden Bath
Outdoor Features
- In Ground Pool
- Floating Dock
- Deck
- Covered patio or porch
- Exterior Lighting
- Separate Outdoor Workshop
Schools
- Oakland Elementary School
- West Ashley Middle School
- West Ashley High School
Utilities
- Cooling Available
- Heating Available
Community Details
Overview
- Oakland Subdivision
Recreation
- Pier or Dock
Ownership History
Purchase Details
Purchase Details
Home Financials for this Owner
Home Financials are based on the most recent Mortgage that was taken out on this home.Purchase Details
Home Financials for this Owner
Home Financials are based on the most recent Mortgage that was taken out on this home.Purchase Details
Purchase Details
Purchase Details
Purchase Details
Similar Homes in the area
Home Values in the Area
Average Home Value in this Area
Purchase History
| Date | Buyer | Sale Price | Title Company |
|---|---|---|---|
| Taglialavore Michael | -- | None Available | |
| Taglialavore Michael | $542,000 | None Available | |
| Hunter Melissa | $190,000 | -- | |
| Rhea Properties Inc | $45,000 | -- | |
| Battery Haig On The Stono Llc | $1,290,000 | -- | |
| Hyman Eli H | $400,000 | -- | |
| Hyman Eli H | $50,000 | -- |
Mortgage History
| Date | Status | Borrower | Loan Amount |
|---|---|---|---|
| Open | Taglialavore Michael | $487,800 | |
| Previous Owner | Hunter Melissa | $36,000 | |
| Previous Owner | Hunter Melissa | $394,600 | |
| Previous Owner | Hunter Melissa | $100,000 |
Property History
| Date | Event | Price | Change | Sq Ft Price |
|---|---|---|---|---|
| 07/17/2018 07/17/18 | Sold | $542,000 | 0.0% | $240 / Sq Ft |
| 06/17/2018 06/17/18 | Pending | -- | -- | -- |
| 02/19/2018 02/19/18 | For Sale | $542,000 | -- | $240 / Sq Ft |
Tax History Compared to Growth
Tax History
| Year | Tax Paid | Tax Assessment Tax Assessment Total Assessment is a certain percentage of the fair market value that is determined by local assessors to be the total taxable value of land and additions on the property. | Land | Improvement |
|---|---|---|---|---|
| 2023 | $2,825 | $21,680 | $0 | $0 |
| 2022 | $2,639 | $21,680 | $0 | $0 |
| 2021 | $2,769 | $21,680 | $0 | $0 |
| 2020 | $2,872 | $21,680 | $0 | $0 |
| 2019 | $2,921 | $21,680 | $0 | $0 |
| 2017 | $1,742 | $13,100 | $0 | $0 |
| 2016 | $1,670 | $13,100 | $0 | $0 |
| 2015 | $1,726 | $13,100 | $0 | $0 |
| 2014 | $1,519 | $0 | $0 | $0 |
| 2011 | -- | $0 | $0 | $0 |
Agents Affiliated with this Home
-
Lisa Stine
L
Seller's Agent in 2018
Lisa Stine
Elaine Brabham and Associates
(843) 766-6662
28 Total Sales
-
Denice Hubbard
D
Buyer's Agent in 2018
Denice Hubbard
Brand Name Real Estate
6 Total Sales
Map
Source: CHS Regional MLS
MLS Number: 18004424
APN: 350-13-00-173
- 350 Arlington Dr
- 332 Clayton Dr
- 402 Bay Creek Dr
- 352 Clayton Dr
- 3101 S Shore Dr
- 359 Clayton Dr
- 3107 S Shore Dr
- 366 Clayton Dr
- 166 River Breeze Dr Unit P166
- 2010 Culver Ave
- 2135 Clayton St
- 2138 Clayton St
- 2045 Rondo St Unit B
- 337 Cessna Ave
- 1917 Piper Dr
- 2040 Rondo St Unit H
- 507 Stinson Dr Unit B3
- 507 Stinson Dr Unit D8
- 507 Stinson Dr Unit 7f
- 507 Stinson Dr Unit 3a
- 2082 S Shore Dr
- 2078 S Shore Dr
- 2083 S Shore Dr
- 3136 S Shore Dr
- 3129 S Shore Dr
- 3137 S Shore Dr
- 3133 S Shore Dr
- 3124 S Shore Dr
- 3132 S Shore Dr
- 2079 S Shore Dr
- 2075 Northside Dr
- 2079 Northside Dr
- 2070 S Shore Dr
- 257 Lands End Dr Unit V257
- 255 Lands End Dr Unit V255
- 255 Lands End Dr Unit 86
- 253 Lands End Dr Unit V253
- 251 Lands End Dr Unit V251
- 2071 Northside Dr
- 2066 S Shore Dr
