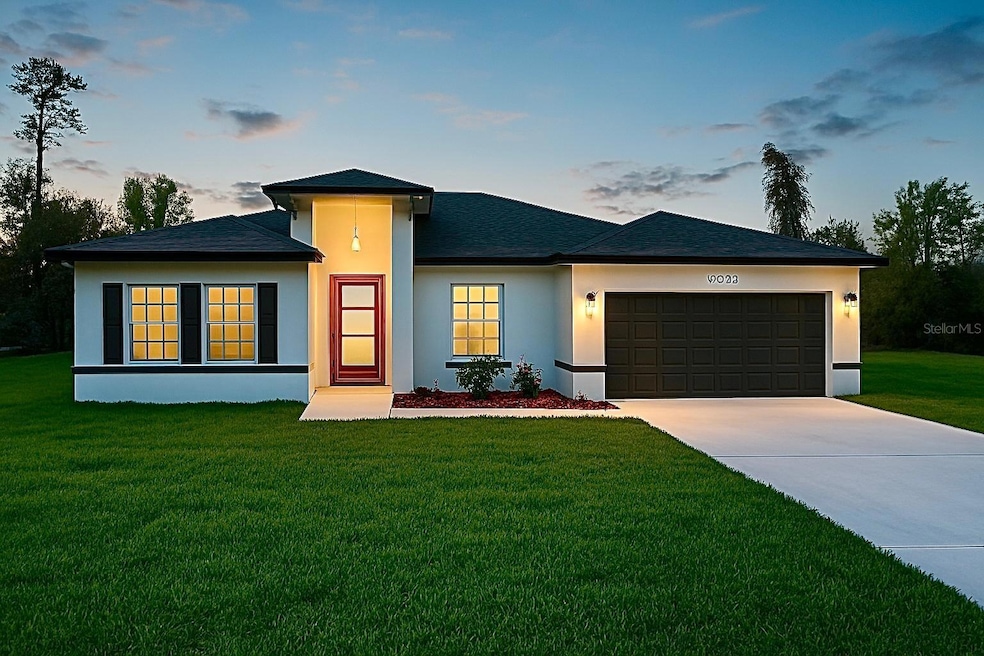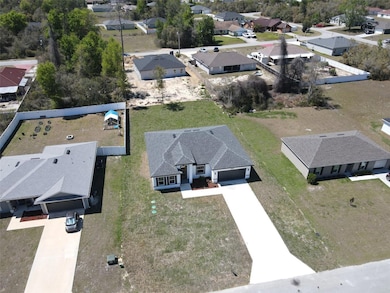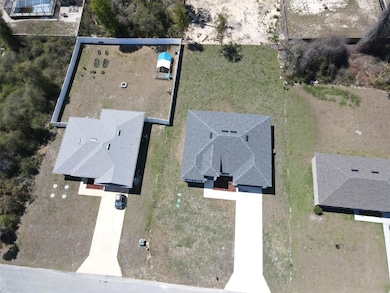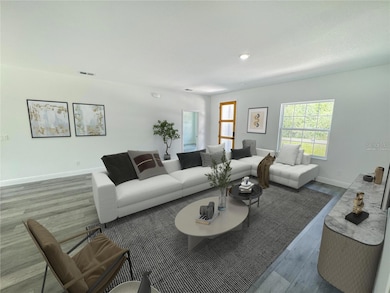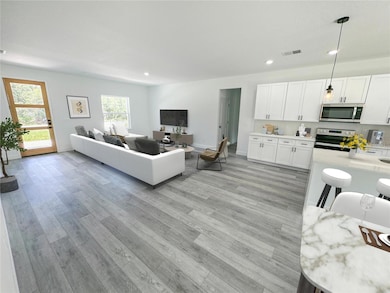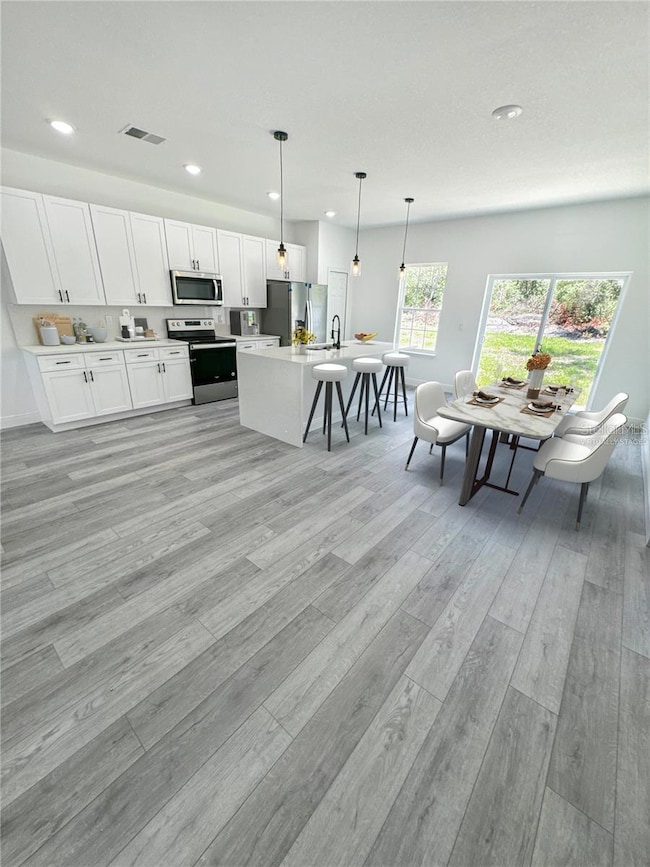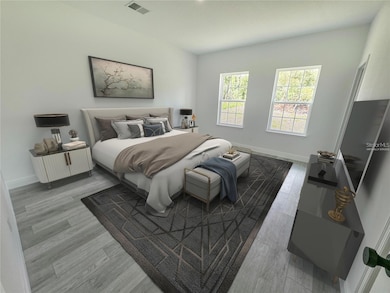
Estimated payment $1,746/month
Highlights
- New Construction
- Main Floor Primary Bedroom
- No HOA
- Open Floorplan
- Stone Countertops
- Family Room Off Kitchen
About This Home
One or more photo(s) has been virtually staged. Charming Ocala home! Take advantage of this ranch-style home located in one of Ocala’s most sought-after neighborhoods. This thoughtfully designed property features 4 bedrooms, each with ample closet space, providing plenty of storage space and comfort for your family. The 2 bathrooms are well-appointed, with built-in cabinets that ensure convenience and organization.Upon entering, you’ll be greeted by an open-plan living space that seamlessly integrates the living room, dining room, and kitchen. The living room is spacious, creating the ideal space for entertaining friends and family. The kitchen is a true highlight, with quartz countertops, a center island, a practical pantry, and built-in cabinets and appliances, making meal preparation sophisticated and functional.The home also features a front porch, perfect for relaxing. Sliding doors allow natural light to flood the space and provide direct access to the backyard. The laundry room is spacious, offering plenty of organization. In addition, the electric garage door with remote control provides access to a large garage with space for two cars.Every detail of the home was designed to ensure comfort and practicality, as well as the easy-to-maintain and beautiful vinyl flooring. The home's one-year warranty provides peace of mind, allowing you to move in without worries. Don't miss out on the chance to live in downtown Ocala in a home that perfectly combines style, comfort and convenience. Schedule your visit and imagine yourself living in this exceptional home!
Last Listed By
WRA BUSINESS & REAL ESTATE Brokerage Phone: 407-512-1008 License #3490698 Listed on: 03/28/2025

Home Details
Home Type
- Single Family
Est. Annual Taxes
- $369
Year Built
- Built in 2025 | New Construction
Lot Details
- 0.28 Acre Lot
- East Facing Home
- Garden
- Property is zoned R1
Parking
- 2 Car Attached Garage
- Garage Door Opener
Home Design
- Slab Foundation
- Shingle Roof
- Block Exterior
- Stucco
Interior Spaces
- 1,774 Sq Ft Home
- Open Floorplan
- Sliding Doors
- Family Room Off Kitchen
- Combination Dining and Living Room
- Vinyl Flooring
- Laundry Room
Kitchen
- Eat-In Kitchen
- Range
- Microwave
- Dishwasher
- Stone Countertops
- Solid Wood Cabinet
Bedrooms and Bathrooms
- 4 Bedrooms
- Primary Bedroom on Main
- Walk-In Closet
- 2 Full Bathrooms
Outdoor Features
- Exterior Lighting
Schools
- Sunrise Elementary School
- Horizon Academy/Mar Oaks Middle School
- Forest High School
Utilities
- Central Heating and Cooling System
- Thermostat
- Septic Tank
Community Details
- No Home Owners Association
- Built by LAKESHORE LIRA INVESTMENTS CORPORATION
- Marion Oaks Un 03 Subdivision
Listing and Financial Details
- Home warranty included in the sale of the property
- Visit Down Payment Resource Website
- Legal Lot and Block 11 / 368
- Assessor Parcel Number 8003-0368-11
Map
Home Values in the Area
Average Home Value in this Area
Tax History
| Year | Tax Paid | Tax Assessment Tax Assessment Total Assessment is a certain percentage of the fair market value that is determined by local assessors to be the total taxable value of land and additions on the property. | Land | Improvement |
|---|---|---|---|---|
| 2023 | $369 | $5,603 | $0 | $0 |
| 2022 | $256 | $5,094 | $0 | $0 |
| 2021 | $197 | $7,600 | $7,600 | $0 |
| 2020 | $181 | $5,800 | $5,800 | $0 |
| 2019 | $170 | $4,700 | $4,700 | $0 |
| 2018 | $162 | $4,500 | $4,500 | $0 |
| 2017 | $154 | $3,800 | $3,800 | $0 |
| 2016 | $145 | $2,875 | $0 | $0 |
| 2015 | $145 | $2,805 | $0 | $0 |
| 2014 | $143 | $2,550 | $0 | $0 |
Property History
| Date | Event | Price | Change | Sq Ft Price |
|---|---|---|---|---|
| 05/06/2025 05/06/25 | Price Changed | $309,000 | -1.9% | $174 / Sq Ft |
| 04/26/2025 04/26/25 | Price Changed | $314,900 | 0.0% | $178 / Sq Ft |
| 03/28/2025 03/28/25 | For Sale | $315,000 | -- | $178 / Sq Ft |
Purchase History
| Date | Type | Sale Price | Title Company |
|---|---|---|---|
| Quit Claim Deed | $100 | Signature Title Professionals | |
| Warranty Deed | $80,000 | Brighthouse Title Insurance Ag | |
| Warranty Deed | $32,500 | First International Title | |
| Warranty Deed | $13,900 | Advantage Title Llc | |
| Warranty Deed | $10,600 | Advantage Title Llc |
Mortgage History
| Date | Status | Loan Amount | Loan Type |
|---|---|---|---|
| Open | $184,600 | New Conventional |
About the Listing Agent

Victor Kubrusly is the ideal professional to guide you through every step of the process. With over 15 years of experience in business, negotiations, and investments, Victor blends deep industry knowledge with a personalized approach, always aiming to secure the best opportunities for his clients. As the leader of a team of 50 agents at WRA, he has a thorough understanding of the local market and is ready to help you achieve outstanding results, whether you're buying your dream home or ensuring
Victor's Other Listings
Source: Stellar MLS
MLS Number: O6294425
APN: 8003-0368-11
- 2024 SW 153rd Loop
- 15443 SW 21st Ct
- 0 SW 153 Loop Unit MFROM703113
- 00 SW 153rd Loop
- 0 SW 153rd Loop
- 2135 SW 156th Place
- 15443 SW 23rd Court Rd
- 15055 SW 25th Cir
- TBD SW 151 Ln
- 0 SW 19 Avenue Rd
- TBD SW 24th Cir
- 15596 SW 13th Cir
- 15659 SW 13th Cir
- 420 Marion Oaks Ln
- 15680 SW 13th Cir
- TBA SW 25th Cir
- 2436 SW 155th Ln
- 15720 SW 19th Terrace
- 0 SW 24th Cir
- 14930 SW 24th Cir
