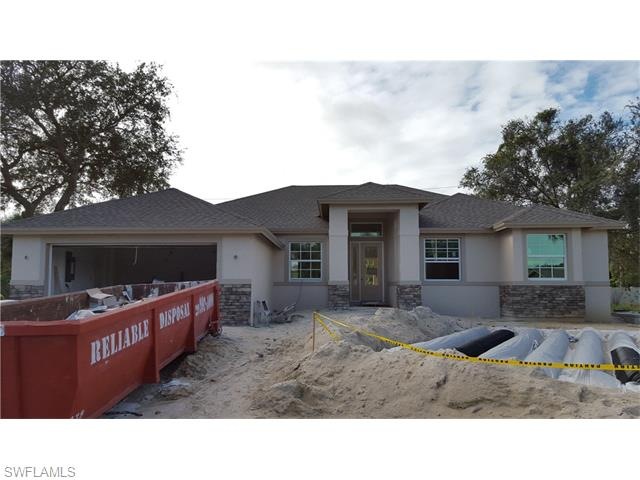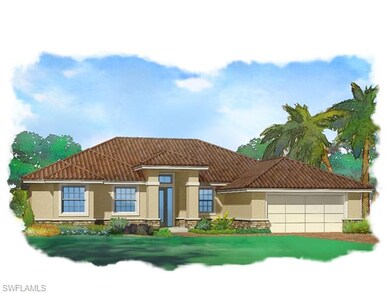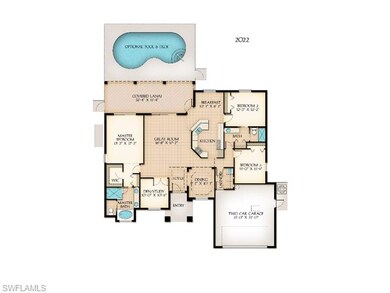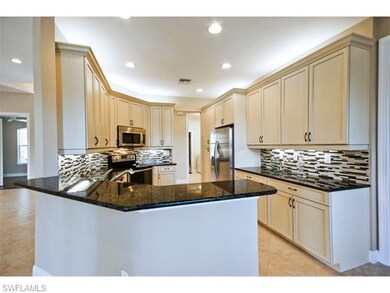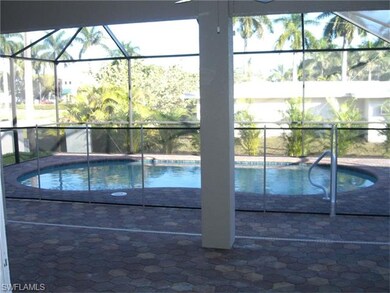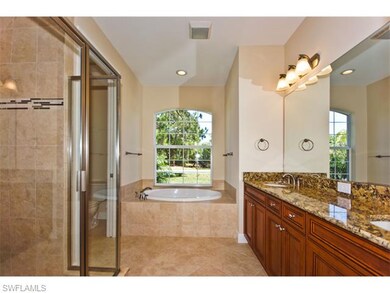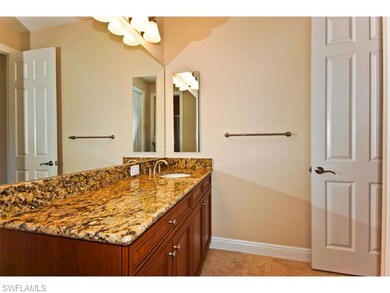
20820 Groveline Ct Estero, FL 33928
Villages at Country Creek NeighborhoodAbout This Home
As of April 2025CUL DE SAC LOT. NEW POOL HOME UNDER CONSTRUCTION. COMPLETION DATE JANUARY 2016. The "Abbey" by GreenLeaf Homes is well-appointed offering 2022 square feet of a/c living space. This home features hurricane rated windows and sliders, a great room, large master bedroom suite, two spacious guest bedrooms, an eat in kitchen, den, formal dining room, a luxurious master bathroom and a sizable guest bathroom w/ walk in shower. Also included is a swimming pool, an over-sized garage, a large brick paved lanai, a brick paver drive and walkway, exterior wall stone, coffered ceilings, upgraded cabinets, upgraded wood tile flooring, granite counters and stainless steel appliances. Builder warranty with a 2-10 structural warranty included. INTERIOR FINISH PICTURES ARE OF ANOTHER COMPLETED "ABBEY". THERE WILL BE VARIATIONS IN FINISHES AND COLORS PLANNED FOR THIS HOME.
Last Agent to Sell the Property
Mike McLeod
GreenLeaf Homes License #NAPLES-249519222 Listed on: 09/09/2015
Last Buyer's Agent
Mike McLeod
GreenLeaf Homes License #NAPLES-249519222 Listed on: 09/09/2015
Home Details
Home Type
Single Family
Est. Annual Taxes
$7,119
Year Built
2015
Lot Details
0
Listing Details
- Special Features: NewHome
- Property Sub Type: Detached
- Year Built: 2015
Interior Features
- Additional Rooms: Great Room, Guest Bath, Laundry in Residence, Screened Lanai/Porch, Den/Study
- Bedroom Description: Split Bedrooms
- Bedrooms and Dens: 3+Den
- Dining Room: Breakfast Bar, Eat-in Kitchen, Formal
- Equipment: Auto Garage Door, Dishwasher, Disposal, Dryer, Microwave, Range, Refrigerator/Icemaker, Self Cleaning Oven, Smoke Detector, Washer
- Floor Plan: Great Room, Split Bedrooms
- Flooring: Carpet, Tile
- Interior Amenities: Cable Prewire, Foyer, High Speed Available, Laundry Tub, Multiple Phone Lines, Pantry, Smoke Detectors, Volume Ceiling, Walk-In Closet
- Kitchen: Pantry
- Primary Bathroom: Dual Sinks, Separate Tub And Shower
- Room Count: 10
Exterior Features
- Construction: Concrete Block, Metal Frame
- Exterior Features: Sprinkler Auto, Privacy Wall
- Exterior Finish: Stone, Stucco
- Irrigation: Central
- Private Pool: Below Ground, Screened
- Road: Paved Road
- Roof: Shingle
- Storm Protection: Impact Resistant Doors, Impact Resistant Windows, Shutters Manual
- Windows: Single Hung, Transom
Garage/Parking
- Garage Description: Attached
- Garage Spaces: 2
Utilities
- Cooling: Ceiling Fans, Central Electric
- Heating: Central Electric
- Sewer: Septic
- Water: Central
Condo/Co-op/Association
- Amenities: Streetlight, Underground Utility
- Community Type: Non-Gated
- Maintenance: Insurance, Legal/Accounting, Reserve, Street Lights, Street Maintenance
Association/Amenities
- Units in Building: 1
- Total Number of Units: 72
Fee Information
- Master HOA Fee: 500
- Master HOA Fee Frequency: Annually
Schools
- Elementary School: Pinewoods Elementary
- High School: Estero High
- Middle School: Three Oaks Middle
Lot Info
- Lot Description: Cul-De-Sac, Oversize
- Rear Exposure: West
- View: Landscaped Area, Privacy Wall
- Lot Dimensions: 57 X 142 X 199 X 175
Ownership History
Purchase Details
Home Financials for this Owner
Home Financials are based on the most recent Mortgage that was taken out on this home.Purchase Details
Home Financials for this Owner
Home Financials are based on the most recent Mortgage that was taken out on this home.Purchase Details
Home Financials for this Owner
Home Financials are based on the most recent Mortgage that was taken out on this home.Purchase Details
Purchase Details
Purchase Details
Purchase Details
Home Financials for this Owner
Home Financials are based on the most recent Mortgage that was taken out on this home.Similar Homes in the area
Home Values in the Area
Average Home Value in this Area
Purchase History
| Date | Type | Sale Price | Title Company |
|---|---|---|---|
| Warranty Deed | $655,000 | None Listed On Document | |
| Warranty Deed | $599,000 | Attorney | |
| Warranty Deed | $417,450 | Dunn Title Company | |
| Warranty Deed | $67,000 | Dunn Title Company | |
| Quit Claim Deed | -- | None Available | |
| Warranty Deed | $10,800 | None Available | |
| Trustee Deed | $41,000 | -- |
Mortgage History
| Date | Status | Loan Amount | Loan Type |
|---|---|---|---|
| Previous Owner | $479,200 | New Conventional | |
| Previous Owner | $333,500 | New Conventional | |
| Previous Owner | $333,960 | New Conventional | |
| Previous Owner | $37,053 | No Value Available |
Property History
| Date | Event | Price | Change | Sq Ft Price |
|---|---|---|---|---|
| 04/03/2025 04/03/25 | Sold | $655,000 | -6.3% | $324 / Sq Ft |
| 03/14/2025 03/14/25 | Pending | -- | -- | -- |
| 02/12/2025 02/12/25 | For Sale | $699,000 | 0.0% | $346 / Sq Ft |
| 02/07/2025 02/07/25 | Pending | -- | -- | -- |
| 01/15/2025 01/15/25 | For Sale | $699,000 | +16.7% | $346 / Sq Ft |
| 03/05/2021 03/05/21 | Sold | $599,000 | 0.0% | $296 / Sq Ft |
| 02/01/2021 02/01/21 | Pending | -- | -- | -- |
| 01/28/2021 01/28/21 | For Sale | $599,000 | +43.6% | $296 / Sq Ft |
| 02/05/2016 02/05/16 | Sold | $417,000 | -0.7% | $206 / Sq Ft |
| 12/11/2015 12/11/15 | Pending | -- | -- | -- |
| 09/16/2015 09/16/15 | Price Changed | $420,000 | +2.4% | $208 / Sq Ft |
| 09/09/2015 09/09/15 | For Sale | $410,000 | -- | $203 / Sq Ft |
Tax History Compared to Growth
Tax History
| Year | Tax Paid | Tax Assessment Tax Assessment Total Assessment is a certain percentage of the fair market value that is determined by local assessors to be the total taxable value of land and additions on the property. | Land | Improvement |
|---|---|---|---|---|
| 2024 | $7,119 | $521,998 | $124,665 | $358,627 |
| 2023 | $7,845 | $564,011 | $0 | $0 |
| 2022 | $7,067 | $512,743 | $72,010 | $440,733 |
| 2021 | $4,592 | $403,646 | $72,010 | $331,636 |
| 2020 | $4,637 | $342,912 | $0 | $0 |
| 2019 | $4,552 | $335,202 | $0 | $0 |
| 2018 | $4,549 | $328,952 | $0 | $0 |
| 2017 | $4,564 | $322,186 | $65,925 | $256,261 |
| 2016 | $1,215 | $65,925 | $65,925 | $0 |
| 2015 | $990 | $63,000 | $63,000 | $0 |
Agents Affiliated with this Home
-
Samantha H. Corrochano, MBA

Seller's Agent in 2025
Samantha H. Corrochano, MBA
Dellatore Real Estate Company
(239) 405-9304
2 in this area
114 Total Sales
-
Joseph Pavich Sr.
J
Buyer's Agent in 2025
Joseph Pavich Sr.
Realty World J Pavich Real Est
(239) 470-7837
10 in this area
139 Total Sales
-
David Gruninger

Seller's Agent in 2021
David Gruninger
William Raveis Real Estate
(239) 405-0529
5 in this area
244 Total Sales
-
Chloe Silva
C
Buyer's Agent in 2021
Chloe Silva
Realty One Group MVP
(239) 963-4499
1 in this area
232 Total Sales
-
M
Seller's Agent in 2016
Mike McLeod
GreenLeaf Homes
Map
Source: Naples Area Board of REALTORS®
MLS Number: 215050598
APN: 27-46-25-E4-04000.0280
- 20540 Sandy Ln
- 9055 Estero River Cir
- 20991 Rivers Ford
- 20902 Blacksmith Forge
- 20950 Rivers Ford
- 9201 Coachhouse Ln
- 9166 Estero River Cir
- 9154 Estero River Cir
- 21141 Cypress Park Cir
- 20860 Rivers Ford
- 21530 Strada Nuova Cir Unit 307
- 21530 Strada Nuova Cir Unit C409
- 21530 Strada Nuova Cir Unit C409
- 21180 Cypress Park Cir
- 21490 Strada Nuova Cir Unit D306
- 20818 Blacksmith Forge
- 21190 Cypress Park Cir
- 20810 Rivers Ford
- 20340 Foxworth Cir
- 9269 Coachhouse Ln
