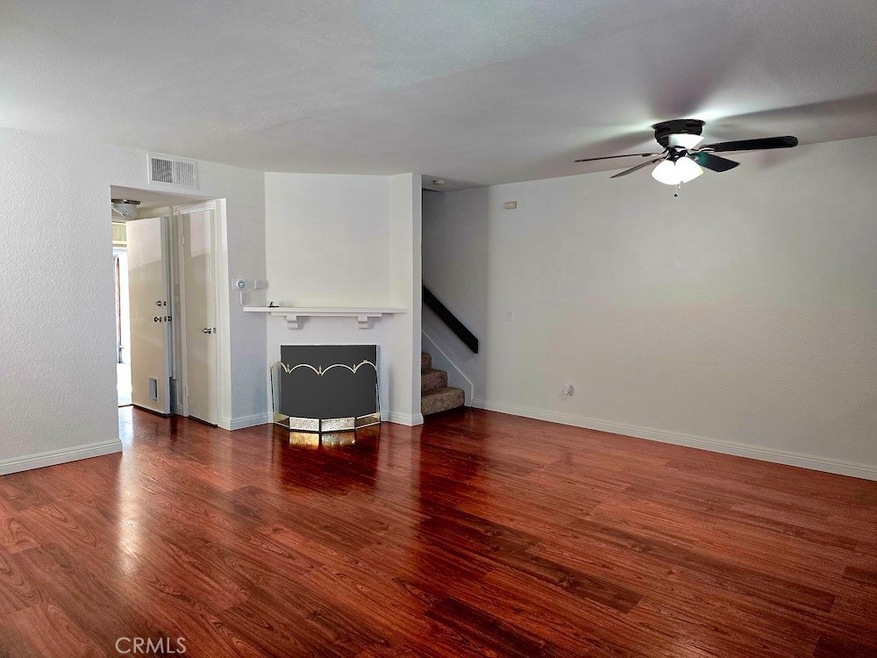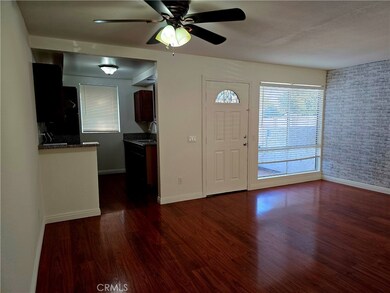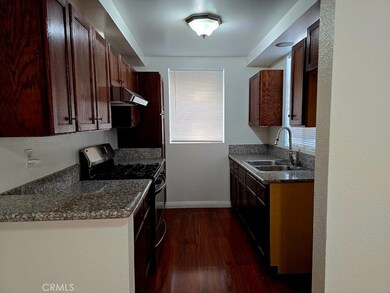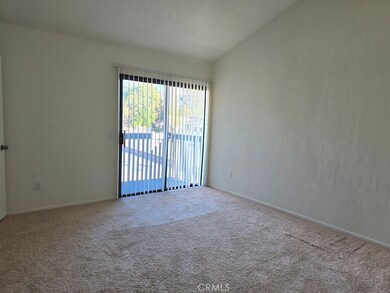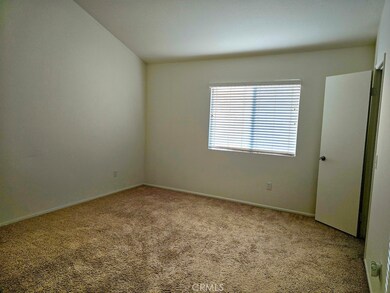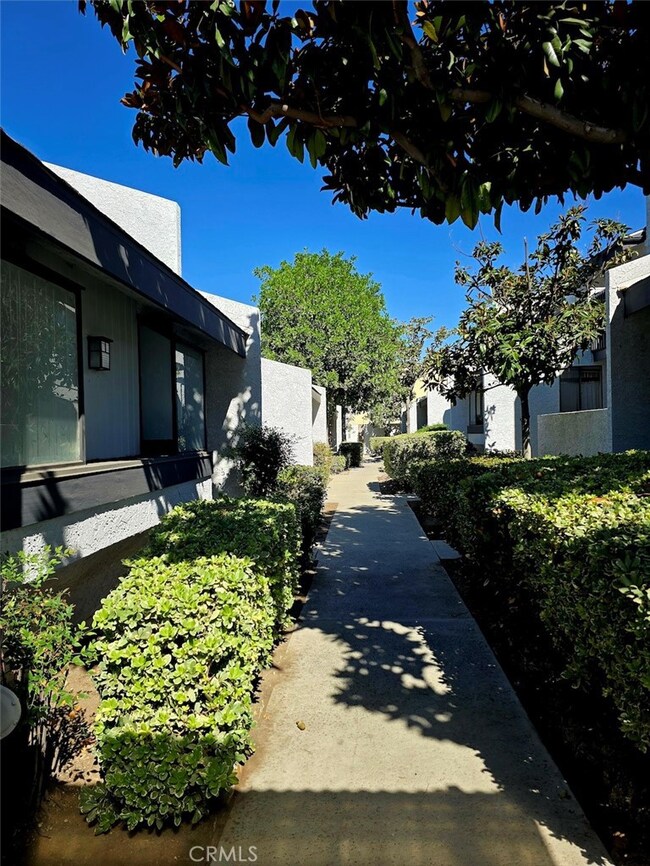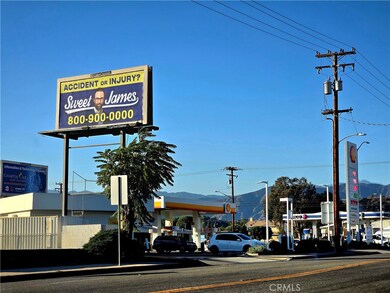20821 E Calora St Unit E1 Covina, CA 91724
Charter oak NeighborhoodHighlights
- 3 Acre Lot
- Granite Countertops
- 2 Car Direct Access Garage
- Royal Oak Middle School Rated 9+
- Community Pool
- Bathtub
About This Home
Check out this bright and refreshing large end unit in this charming City of Covina's Sunrise Village. This well-maintained 3-bedroom, 2.5-bathroom home is nestled in the quite community with a gated community pool. Located in the highly sought-after Charter Oak School District, this home has the comfort and convenience with easy access to the 210 and 57 freeways. The village is close to major supermarkets such as Costco, Sam’s Club, Trader Joe’s, and Walmart Super center; and near the Charter Oak Park for recreation and relaxation. The home interior, you'll find upstairs bedrooms for privacy with cathedral ceilings for a sense of space. Master bedroom has walk in closet, tiled shower and a balcony to enjoy the evening breeze, double remote-controlled ceiling fans in living room, cozy fireplace, and stylish flooring throughout. The well-maintained kitchen has granite countertops, a stainless-steel sink, with kitchen windows overlooking the entrance and private mini courtyard and view of the walkway. Step outside to a private front mini courtyard & a master bedroom balcony are just some of the features that make this home a place to enjoy life— enjoying quiet moments. A gate was installed at the front courtyard for added security. Direct access 2-car-attached garage with laundry hookups. Plenty of street parking close by for your guests. A MUST SEE! Schedule your private tour today and make this charming home yours!
Listing Agent
TOP PRODUCERS REALTY PARTNERS Brokerage Phone: 909-590-8853 License #01279943 Listed on: 11/16/2025
Townhouse Details
Home Type
- Townhome
Est. Annual Taxes
- $4,876
Year Built
- Built in 1984
HOA Fees
- $330 Monthly HOA Fees
Parking
- 2 Car Direct Access Garage
- Parking Available
Home Design
- Entry on the 1st floor
Interior Spaces
- 1,644 Sq Ft Home
- 2-Story Property
- Ceiling Fan
- Living Room with Fireplace
- Granite Countertops
Bedrooms and Bathrooms
- 3 Bedrooms
- All Upper Level Bedrooms
- Walk-In Closet
- Bathtub
- Walk-in Shower
Laundry
- Laundry Room
- Washer and Gas Dryer Hookup
Additional Features
- Accessible Parking
- No Common Walls
- Suburban Location
- Central Heating and Cooling System
Listing and Financial Details
- Security Deposit $3,000
- Rent includes association dues
- Available 12/1/25
- Tax Lot 1
- Tax Tract Number 38487
- Assessor Parcel Number 8401014092
- Seller Considering Concessions
Community Details
Overview
- 64 Units
- Sunflower Village Association, Phone Number (909) 908-8869
- Sunrise Management Group HOA
Recreation
- Community Pool
Pet Policy
- Pet Deposit $300
- Cats Allowed
Map
Source: California Regional Multiple Listing Service (CRMLS)
MLS Number: CV25261414
APN: 8401-014-092
- 20805 E Calora St Unit G8
- 20835 E Calora St
- 1387 N Sunflower Ave
- 1389 N Sunflower Ave
- 5038 N Greer Ave
- 2003 E Cienega Ave
- 5035 N Greer Ave
- 2028 E Cienega Ave
- 1182 N Sunflower Ave
- 1176 N Sunflower Ave
- 1137 N Lyman Ave
- 21210 E Arrow Hwy Unit 105
- 21210 E Arrow Hwy Unit 158
- 21210 E Arrow Hwy Unit 4
- 21210 E Arrow Hwy Unit 45
- 21210 E Arrow Hwy Unit 41
- 21210 E Arrow Hwy Unit 77
- 811 E Juanita Ave
- 20963 E Covina Blvd Unit E
- 4950 N Treanor Ave
- 21042 E Arrow Hwy
- 1207-1237 Sunflower Ave
- 1149 N Barston Ave
- 21344 E Venton St
- 1623 W Benbow St
- 839 N Sunflower Ave
- 1403 Bonnie Cove Ave Unit 1
- 4423 N Sunflower Ave Unit 1/2
- 5134 N Glendora Ave Unit 14
- 432 W Ghent St
- 801 Cypress Way
- 1187 Edinburgh Rd
- 19645 E Cienega Ave
- 1400 N Grand Ave
- 1047 N Bender Ave
- 19531 E Cienega Ave
- 5020 N Grand Ave
- 440 W Gladstone St
- 435 W Gladstone St
- 444 N Amelia Ave
