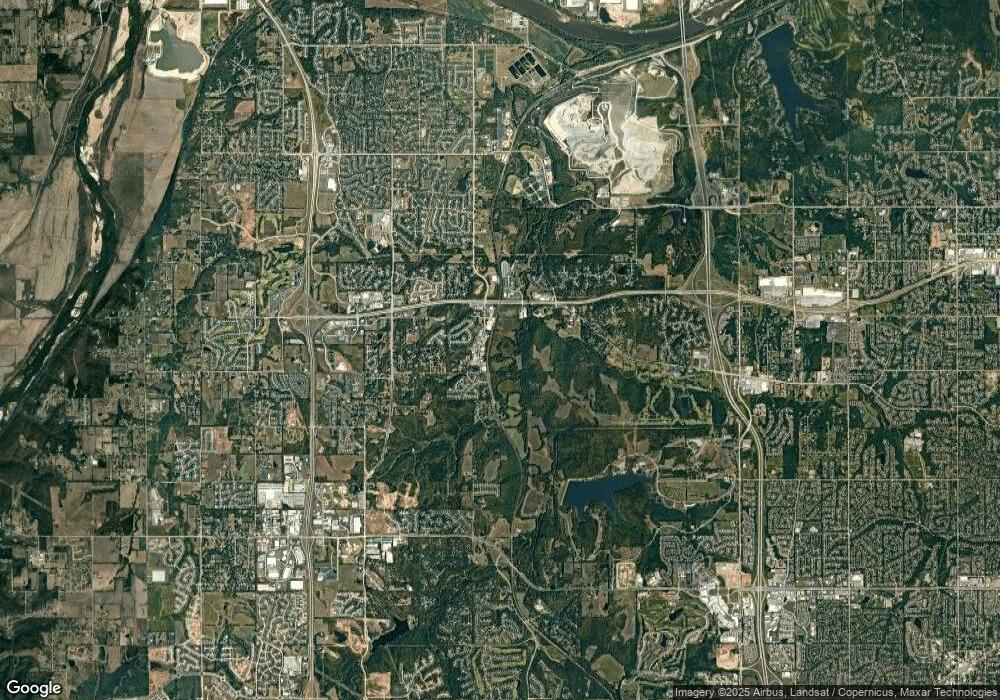20821 Ns Nt Dr Shawnee, KS 66218
Estimated Value: $439,000 - $569,000
3
Beds
3
Baths
2,090
Sq Ft
$241/Sq Ft
Est. Value
About This Home
This home is located at 20821 Ns Nt Dr, Shawnee, KS 66218 and is currently estimated at $504,000, approximately $241 per square foot. 20821 Ns Nt Dr is a home with nearby schools including Horizon Elementary School, Mill Creek Middle School, and Mill Valley High School.
Ownership History
Date
Name
Owned For
Owner Type
Purchase Details
Closed on
Sep 22, 2023
Sold by
Peavler Judith M
Bought by
Peavler Kenneth A and Mauzey William J
Current Estimated Value
Home Financials for this Owner
Home Financials are based on the most recent Mortgage that was taken out on this home.
Original Mortgage
$375,000
Interest Rate
6.78%
Mortgage Type
New Conventional
Purchase Details
Closed on
Aug 11, 2023
Sold by
Peavler Judith M
Bought by
Kaup Properties Llc
Home Financials for this Owner
Home Financials are based on the most recent Mortgage that was taken out on this home.
Original Mortgage
$375,000
Interest Rate
6.78%
Mortgage Type
New Conventional
Create a Home Valuation Report for This Property
The Home Valuation Report is an in-depth analysis detailing your home's value as well as a comparison with similar homes in the area
Home Values in the Area
Average Home Value in this Area
Purchase History
| Date | Buyer | Sale Price | Title Company |
|---|---|---|---|
| Peavler Kenneth A | -- | Security 1St Title | |
| Kaup Properties Llc | -- | Security 1St Title |
Source: Public Records
Mortgage History
| Date | Status | Borrower | Loan Amount |
|---|---|---|---|
| Previous Owner | Kaup Properties Llc | $375,000 |
Source: Public Records
Tax History Compared to Growth
Tax History
| Year | Tax Paid | Tax Assessment Tax Assessment Total Assessment is a certain percentage of the fair market value that is determined by local assessors to be the total taxable value of land and additions on the property. | Land | Improvement |
|---|---|---|---|---|
| 2024 | $1,372 | $10,986 | $10,986 | -- |
| 2023 | $576 | $49,830 | $19,157 | $30,673 |
| 2022 | $5,311 | $44,252 | $15,963 | $28,289 |
| 2021 | $5,000 | $40,055 | $15,614 | $24,441 |
| 2020 | $4,689 | $37,214 | $15,614 | $21,600 |
| 2019 | $4,109 | $32,108 | $10,993 | $21,115 |
| 2018 | $3,823 | $29,601 | $10,993 | $18,608 |
| 2017 | $3,809 | $28,773 | $10,993 | $17,780 |
| 2016 | $3,643 | $27,175 | $10,993 | $16,182 |
| 2015 | $3,694 | $27,117 | $10,972 | $16,145 |
| 2013 | -- | $26,243 | $10,972 | $15,271 |
Source: Public Records
Map
Nearby Homes
- 6805 Millbrook St
- 6744 Longview Rd
- 6753 Longview Rd
- 6764 Longview Rd
- The Denali Plan at Parkside Reserve
- Crestwood Plan at Parkside Reserve - Premier Collection
- Avalon Plan at Parkside Reserve - Premier Collection
- Birmingham III Plan at Parkside Reserve
- The Biscayne Plan at Parkside Reserve
- Adeline Plan at Parkside Reserve
- Lexington Plan at Parkside Reserve - Premier Collection
- The Squoia Parkside Plan at Parkside Reserve
- The Acadia Plan at Parkside Reserve
- 15517 W 168th Terrace
- The Sandstone Plan at Parkside Reserve
- Asheville 2 Story Plan at Parkside Reserve
- Brookside Plan at Parkside Reserve - Premier Collection
- The Olympia Plan at Parkside Reserve
- The Hudson Plan at Parkside Reserve
- Marietta Plan at Parkside Reserve
- 20707 Midland Dr
- 20702 W 67th St
- 20821 Midland Dr
- 6708 Longview Rd
- 6704 Longview Rd
- 6712 Longview Rd
- 6700 Longview Rd
- 6716 Longview Rd
- 6720 Longview Rd
- 20703 W 67th St
- 20707 W 67th St
- 6657 Woodland Dr
- 6717 Longview Rd
- 6724 Longview Rd
- 6701 Longview Rd
- 20711 W 67th St
- 6721 Longview Rd
- 20715 W 67th St
- 6733 Longview Rd
- 20730 W 68th St
