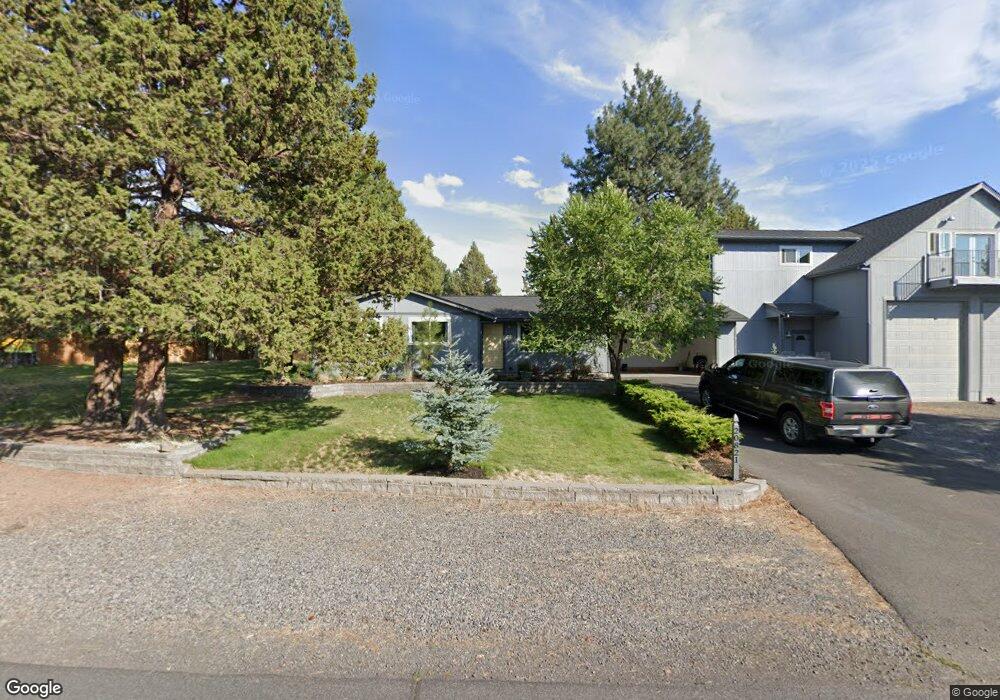20821 SE Westview Dr Bend, OR 97702
Old Farm District NeighborhoodEstimated Value: $778,000 - $965,000
5
Beds
3
Baths
2,616
Sq Ft
$334/Sq Ft
Est. Value
About This Home
This home is located at 20821 SE Westview Dr, Bend, OR 97702 and is currently estimated at $874,030, approximately $334 per square foot. 20821 SE Westview Dr is a home located in Deschutes County with nearby schools including Silver Rail Elementary School, High Desert Middle School, and Bend Senior High School.
Ownership History
Date
Name
Owned For
Owner Type
Purchase Details
Closed on
Jun 25, 2013
Sold by
Oregon Housing & Community Services Depa
Bought by
Abbott Richard R and Abbott Sheryl A
Current Estimated Value
Purchase Details
Closed on
May 30, 2013
Sold by
Fourier Erin L
Bought by
Oregon Housing & Community Services Depa
Purchase Details
Closed on
Sep 27, 2007
Sold by
Higgins Tommy
Bought by
Fourier Erin L
Home Financials for this Owner
Home Financials are based on the most recent Mortgage that was taken out on this home.
Original Mortgage
$192,000
Interest Rate
6.61%
Mortgage Type
Unknown
Create a Home Valuation Report for This Property
The Home Valuation Report is an in-depth analysis detailing your home's value as well as a comparison with similar homes in the area
Home Values in the Area
Average Home Value in this Area
Purchase History
| Date | Buyer | Sale Price | Title Company |
|---|---|---|---|
| Abbott Richard R | $165,000 | First American Title | |
| Oregon Housing & Community Services Depa | $192,676 | None Available | |
| Fourier Erin L | $240,000 | Amerititle |
Source: Public Records
Mortgage History
| Date | Status | Borrower | Loan Amount |
|---|---|---|---|
| Previous Owner | Fourier Erin L | $192,000 |
Source: Public Records
Tax History Compared to Growth
Tax History
| Year | Tax Paid | Tax Assessment Tax Assessment Total Assessment is a certain percentage of the fair market value that is determined by local assessors to be the total taxable value of land and additions on the property. | Land | Improvement |
|---|---|---|---|---|
| 2025 | $5,442 | $322,090 | -- | -- |
| 2024 | $4,594 | $274,350 | -- | -- |
| 2023 | $3,802 | $237,850 | $0 | $0 |
| 2022 | $3,548 | $205,470 | $0 | $0 |
| 2021 | $3,256 | $199,490 | $0 | $0 |
| 2020 | $3,089 | $199,490 | $0 | $0 |
| 2019 | $3,003 | $193,680 | $0 | $0 |
| 2018 | $2,730 | $175,910 | $0 | $0 |
| 2017 | $2,139 | $137,840 | $0 | $0 |
| 2016 | $2,040 | $133,830 | $0 | $0 |
| 2015 | $1,983 | $129,940 | $0 | $0 |
| 2014 | $1,925 | $126,160 | $0 | $0 |
Source: Public Records
Map
Nearby Homes
- 61450 Little John Ln
- 20873 Greenmont Dr
- 20749 Canterbury Ct
- 61376 Robin Hood Ln
- 61556 Twin Lakes Loop
- 61610 SE Depot Loop
- 61585 E Lake Dr
- 61520 SE Admiral Way
- 61675 SE Depot Loop
- 20720 Will Scarlet Ln
- 20886 King David Ave
- 61570 SE Rockway Terrace
- 20657 Couples Ln
- 20743 Blacksmith Cir
- 1843 SE Moorwood Ct
- 61536 Ascha Rose Ct
- 61250 15th St
- 1033 SE Laurelwood Place
- 1001 SE 15th St Unit 56
- 1001 SE 15th St Unit 77
- 20821 Westview Dr
- 20829 Westview Dr
- 20826 Westview Dr
- 20822 Greenmont Dr
- 20832 Westview Dr
- 20812 Westview Dr
- 20809 Westview Dr
- 20841 Westview Dr
- 20818 Westview Dr
- 20822 Westview Dr
- 20826 Greenmont Dr
- 20809 SE Westview Dr
- 20842 Westview Dr
- 20851 Westview Dr
- 20819 Greenmont Dr
- 20852 Greenmont Dr
- 61509 Twin Lakes Loop
- 61505 Twin Lakes Loop
- 20823 Greenmont Dr
- 61513 Twin Lakes Loop
