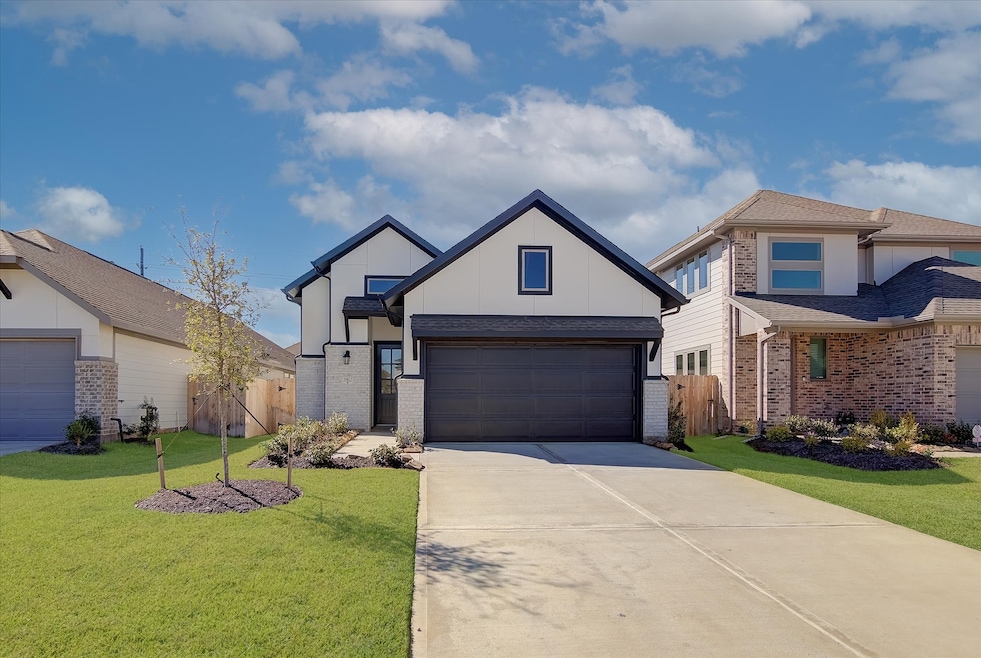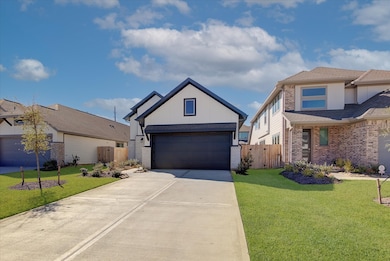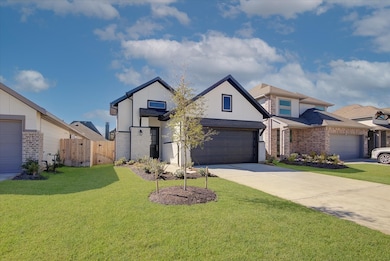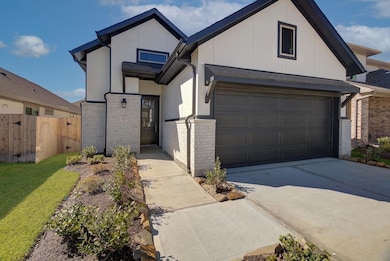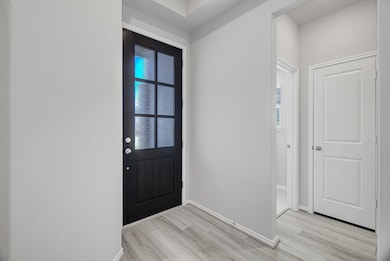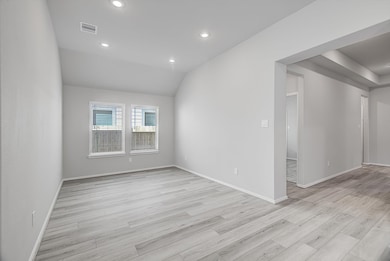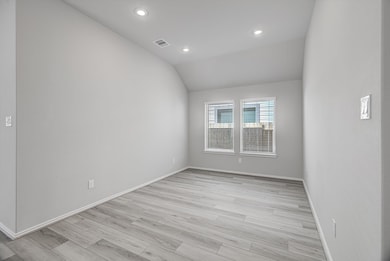20822 Wilde Redbud Trail Richmond, TX 77407
Grand Mission NeighborhoodHighlights
- Fitness Center
- ENERGY STAR Certified Homes
- Clubhouse
- New Construction
- Home Energy Rating Service (HERS) Rated Property
- Deck
About This Home
Welcome to Grand Mission Estate community. This 2025 new construction home never lived in by Coventry Home builder. Coventry home is well known for high quality, luxury, comfort and functionality resort style of living. This gorgeous, elegant, open concept home features 3 spacious bedrooms, 2 full baths, high ceilings, plenty of natural lights, and a cover patio. This stunning home built with the Eco Smart Program, high energy efficient that massively save on all utilities bills. Grand Mission Estate community is conveniently located near by many highways, Westpark Tollway, Grand Parkway SH99, FM 1093, FM 1464. The property's location offers quick access to shopping, dinning, commuting, and entertaining, options such as vibrant Katy Asian Town, La Centerra at Cinco Ranch, the Galleria, Downtown Houston, parks at Pecan Grove, Harlem road,,,. This property
equipped with smart efficient energy appliances, a brand new set of washer & dryer, new refrigerator & automatic sprinkler system.
Listing Agent
Realm Real Estate Professionals - Katy License #0699688 Listed on: 11/12/2025

Home Details
Home Type
- Single Family
Year Built
- Built in 2025 | New Construction
Lot Details
- 5,008 Sq Ft Lot
- Property is Fully Fenced
- Sprinkler System
Parking
- 2 Car Detached Garage
- Garage Door Opener
- Driveway
Home Design
- Contemporary Architecture
- Traditional Architecture
- Radiant Barrier
Interior Spaces
- 1,593 Sq Ft Home
- 1-Story Property
- High Ceiling
- Ceiling Fan
- Entrance Foyer
- Family Room Off Kitchen
- Living Room
- Combination Kitchen and Dining Room
- Utility Room
Kitchen
- Breakfast Bar
- Gas Oven
- Gas Cooktop
- Microwave
- Ice Maker
- Dishwasher
- Self-Closing Cabinet Doors
- Disposal
- Instant Hot Water
Flooring
- Carpet
- Vinyl Plank
- Vinyl
Bedrooms and Bathrooms
- 3 Bedrooms
- 2 Full Bathrooms
- Double Vanity
- Hydromassage or Jetted Bathtub
- Separate Shower
Laundry
- Dryer
- Washer
Home Security
- Fire and Smoke Detector
- Fire Sprinkler System
Accessible Home Design
- Accessible Full Bathroom
- Accessible Bedroom
- Accessible Common Area
- Accessible Kitchen
- Accessible Hallway
- Accessible Closets
- Accessible Washer and Dryer
- Accessible Doors
- Accessible Entrance
- Accessible Electrical and Environmental Controls
Eco-Friendly Details
- Home Energy Rating Service (HERS) Rated Property
- ENERGY STAR Qualified Appliances
- Energy-Efficient HVAC
- Energy-Efficient Insulation
- ENERGY STAR Certified Homes
- Energy-Efficient Thermostat
- Ventilation
Outdoor Features
- Pond
- Deck
- Patio
Schools
- Seguin Elementary School
- Crockett Middle School
- Bush High School
Utilities
- Central Heating and Cooling System
- Heating System Uses Gas
- Programmable Thermostat
- No Utilities
- Tankless Water Heater
Listing and Financial Details
- Property Available on 11/1/25
- 12 Month Lease Term
Community Details
Recreation
- Community Basketball Court
- Community Playground
- Fitness Center
- Community Pool
- Park
- Trails
Pet Policy
- No Pets Allowed
Security
- Security Service
- Controlled Access
Additional Features
- Grand Mission Estate Subdivision
- Clubhouse
Map
Source: Houston Association of REALTORS®
MLS Number: 55900501
- 20831 Wilde Redbud Trail
- 20718 Barrington Meadow Trace
- 6023 Painted Rock Trail
- 20715 Wilde Redbud Trail
- 20830 Bighorn Valley Ln
- 8823 Barton Valley Dr
- 8703 Winters Edge Rd
- 6022 Allendale Ridge Trail
- 20415 Scout Landing Trail
- 8606 Winters Edge Rd
- 5918 Hackberry Branch Ln
- 21014 Greyhawk Ct
- 21003 Shelbyville Dr
- 20519 Fertile Valley Ln
- 21023 Barrett Woods Dr
- 20718 Bandrock Terrace
- 21023 Shelbyville Dr
- 6006 Hedgepark Dr
- 20735 Bandrock Terrace
- 21115 Brunson Falls Dr
- 20755 Wilde Redbud Trail
- 20751 Wilde Redbud Trail
- 8915 Field Daisy Ct
- 20726 Bulbine Valley Dr
- 20522 Laila Manor Ln
- 20415 Scout Landing Trail
- 8918 Hartford River Ln
- 20327 Rainflower Bay Ln
- 5600 Berkeley Knoll Cir
- 20718 Bandrock Terrace
- 5619 Drumlin Field Way
- 20231 Moonlight Falls Ct
- 20218 Laila Manor Ln
- 20226 Rainflower Bay Ln
- 5823 Hillside River Ln
- 20222 Rainflower Bay Ln
- 20223 Rainflower Bay Ln
- 5531 Drumlin Field Way
- 20202 Rainflower Bay Ln
- 20335 Weeping Pine Way
