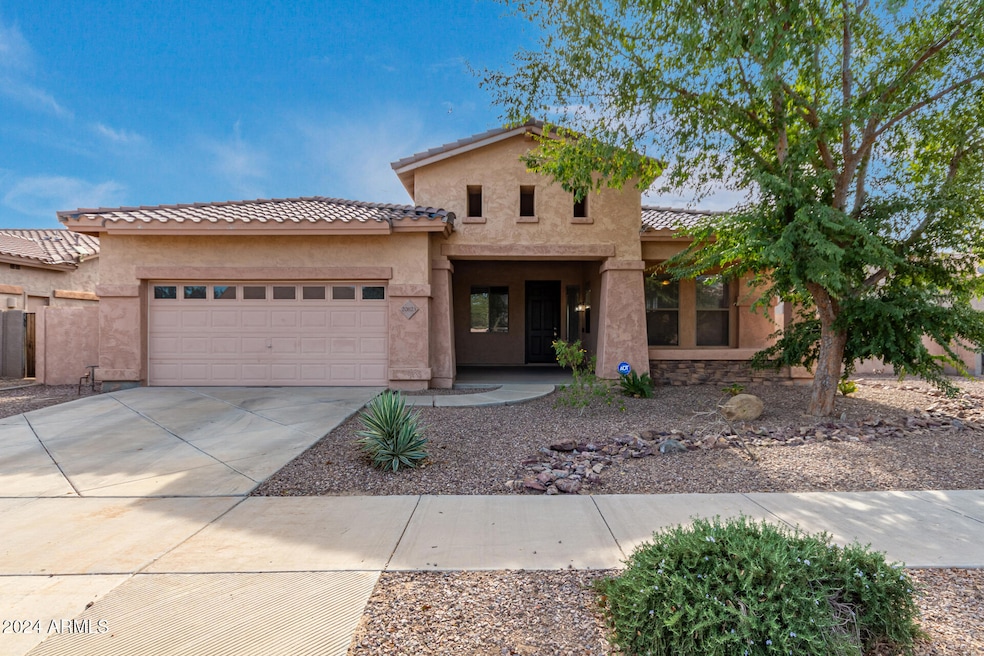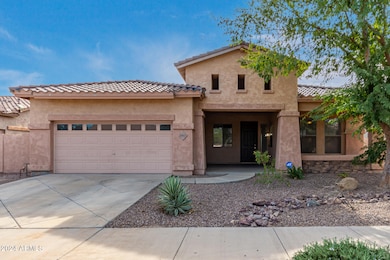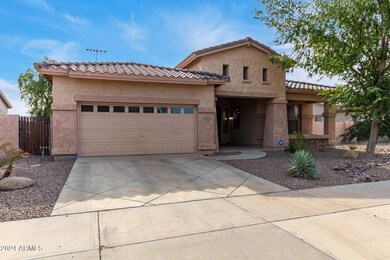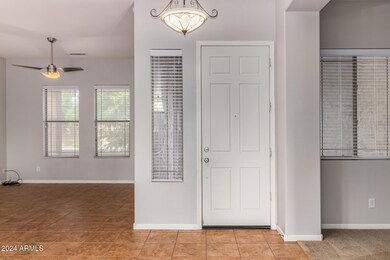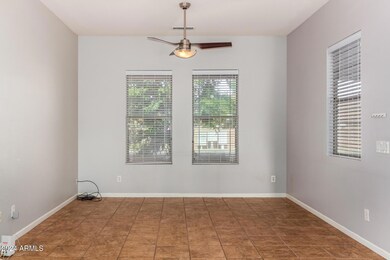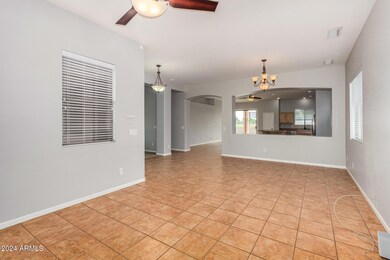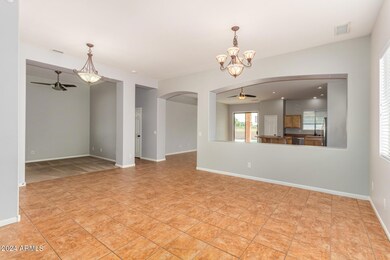
20823 S 185th Way Queen Creek, AZ 85142
Sossaman Estates NeighborhoodHighlights
- Play Pool
- Mountain View
- Covered patio or porch
- Cortina Elementary School Rated A
- Hydromassage or Jetted Bathtub
- 2 Car Direct Access Garage
About This Home
As of March 2025What a gorgeous home with no neighbors behind! The layout was thoughtfully designed with a formal living and dining room, a sizable den, two ample bedrooms, and an open family room adjacent to the kitchen. Durable tile flooring in the main areas, neutral paint, and abundant natural light. Open-concept kitchen showcases a pantry, a center island with a breakfast bar, stainless steel appliances, and maple cabinetry. Discover a bright primary bedroom offering enough space for all your furniture, a walk-in closet, and a bathroom with a jetted tub, step-in shower, and dual sink vanity. Both bedrooms are carpeted for extra comfort! The garage has a window A/C unit, ceiling fans, and multiple outlets. In the backyard, relax under the covered patio, green grass, or sparkling pool. Move-in ready!!
Home Details
Home Type
- Single Family
Est. Annual Taxes
- $2,547
Year Built
- Built in 2003
Lot Details
- 9,190 Sq Ft Lot
- Desert faces the front of the property
- Wrought Iron Fence
- Block Wall Fence
- Front and Back Yard Sprinklers
- Grass Covered Lot
Parking
- 2 Car Direct Access Garage
- Garage Door Opener
Home Design
- Wood Frame Construction
- Tile Roof
- Stucco
Interior Spaces
- 2,051 Sq Ft Home
- 1-Story Property
- Ceiling height of 9 feet or more
- Ceiling Fan
- Double Pane Windows
- Mountain Views
- Security System Leased
- Washer and Dryer Hookup
Kitchen
- Eat-In Kitchen
- Breakfast Bar
- Built-In Microwave
- ENERGY STAR Qualified Appliances
- Kitchen Island
- Laminate Countertops
Flooring
- Carpet
- Tile
Bedrooms and Bathrooms
- 3 Bedrooms
- Primary Bathroom is a Full Bathroom
- 2 Bathrooms
- Dual Vanity Sinks in Primary Bathroom
- Hydromassage or Jetted Bathtub
- Bathtub With Separate Shower Stall
Accessible Home Design
- No Interior Steps
Outdoor Features
- Play Pool
- Covered patio or porch
Schools
- Cortina Elementary
- Higley High School
Utilities
- Cooling System Mounted To A Wall/Window
- Central Air
- Heating System Uses Natural Gas
- Water Purifier
- High Speed Internet
- Cable TV Available
Listing and Financial Details
- Tax Lot 63
- Assessor Parcel Number 314-02-126
Community Details
Overview
- Property has a Home Owners Association
- Association fees include ground maintenance, street maintenance
- Brown Community Mgmt Association, Phone Number (480) 539-1396
- Built by RYLAND HOMES
- Sossaman Estates Parcel D Subdivision
Recreation
- Community Playground
- Bike Trail
Ownership History
Purchase Details
Home Financials for this Owner
Home Financials are based on the most recent Mortgage that was taken out on this home.Purchase Details
Home Financials for this Owner
Home Financials are based on the most recent Mortgage that was taken out on this home.Purchase Details
Home Financials for this Owner
Home Financials are based on the most recent Mortgage that was taken out on this home.Purchase Details
Purchase Details
Home Financials for this Owner
Home Financials are based on the most recent Mortgage that was taken out on this home.Similar Homes in the area
Home Values in the Area
Average Home Value in this Area
Purchase History
| Date | Type | Sale Price | Title Company |
|---|---|---|---|
| Warranty Deed | $433,500 | Ez Title | |
| Interfamily Deed Transfer | -- | Timios Inc | |
| Special Warranty Deed | $155,000 | Stewart Title & Trust Of Pho | |
| Trustee Deed | $151,114 | First American Title | |
| Corporate Deed | $190,446 | North American Title Co |
Mortgage History
| Date | Status | Loan Amount | Loan Type |
|---|---|---|---|
| Open | $409,500 | New Conventional | |
| Previous Owner | $138,660 | FHA | |
| Previous Owner | $152,167 | FHA | |
| Previous Owner | $160,000 | Stand Alone Second | |
| Previous Owner | $74,400 | Stand Alone Second | |
| Previous Owner | $39,702 | Credit Line Revolving | |
| Previous Owner | $180,923 | New Conventional |
Property History
| Date | Event | Price | Change | Sq Ft Price |
|---|---|---|---|---|
| 07/31/2025 07/31/25 | Price Changed | $627,500 | -0.1% | $306 / Sq Ft |
| 07/10/2025 07/10/25 | Price Changed | $628,000 | -0.1% | $306 / Sq Ft |
| 06/16/2025 06/16/25 | Price Changed | $628,500 | -3.1% | $306 / Sq Ft |
| 06/06/2025 06/06/25 | Price Changed | $648,500 | -0.1% | $316 / Sq Ft |
| 05/28/2025 05/28/25 | For Sale | $649,000 | +49.7% | $316 / Sq Ft |
| 03/17/2025 03/17/25 | Sold | $433,500 | -21.2% | $211 / Sq Ft |
| 02/26/2025 02/26/25 | Pending | -- | -- | -- |
| 02/15/2025 02/15/25 | Price Changed | $549,990 | 0.0% | $268 / Sq Ft |
| 11/14/2024 11/14/24 | For Sale | $550,000 | -- | $268 / Sq Ft |
Tax History Compared to Growth
Tax History
| Year | Tax Paid | Tax Assessment Tax Assessment Total Assessment is a certain percentage of the fair market value that is determined by local assessors to be the total taxable value of land and additions on the property. | Land | Improvement |
|---|---|---|---|---|
| 2025 | $2,547 | $25,398 | -- | -- |
| 2024 | $2,570 | $24,189 | -- | -- |
| 2023 | $2,570 | $42,120 | $8,420 | $33,700 |
| 2022 | $2,496 | $31,770 | $6,350 | $25,420 |
| 2021 | $2,507 | $29,530 | $5,900 | $23,630 |
| 2020 | $2,534 | $27,180 | $5,430 | $21,750 |
| 2019 | $2,561 | $24,570 | $4,910 | $19,660 |
| 2018 | $2,544 | $22,830 | $4,560 | $18,270 |
| 2017 | $2,495 | $21,480 | $4,290 | $17,190 |
| 2016 | $2,284 | $20,830 | $4,160 | $16,670 |
| 2015 | $2,179 | $19,310 | $3,860 | $15,450 |
Agents Affiliated with this Home
-
J
Seller's Agent in 2025
Jon Larson
West USA Realty
(480) 357-9584
14 Total Sales
-

Seller's Agent in 2025
Angel Ung
HomeSmart
(480) 232-5420
1 in this area
83 Total Sales
-

Buyer's Agent in 2025
Katrina Bates
My Home Group
(480) 685-2760
1 in this area
39 Total Sales
Map
Source: Arizona Regional Multiple Listing Service (ARMLS)
MLS Number: 6782864
APN: 314-02-126
- 20516 S 184th Place
- 18501 E Pine Valley Dr
- 18658 E Purple Sage Dr
- 18518 E Ashridge Dr
- 4680 E Nightingale Ln
- 4735 E Azalea Dr Unit 4
- 20423 S 186th St
- 18546 E Oak Hill Ln
- 18492 E Oak Hill Ln
- 18402 E Oak Hill Ln
- 5024 S Citrus Ct
- 4613 E Walnut Rd
- 20984 S 188th Place
- 4976 S Sugarberry Ln
- 35219 N Ellsworth Ave
- 20351 S 186th Place
- 4548 E Nightingale Ln Unit 4
- 4508 E Walnut Rd
- 20701 S 189th St
- 5312 S Citrus Ct Unit 4
