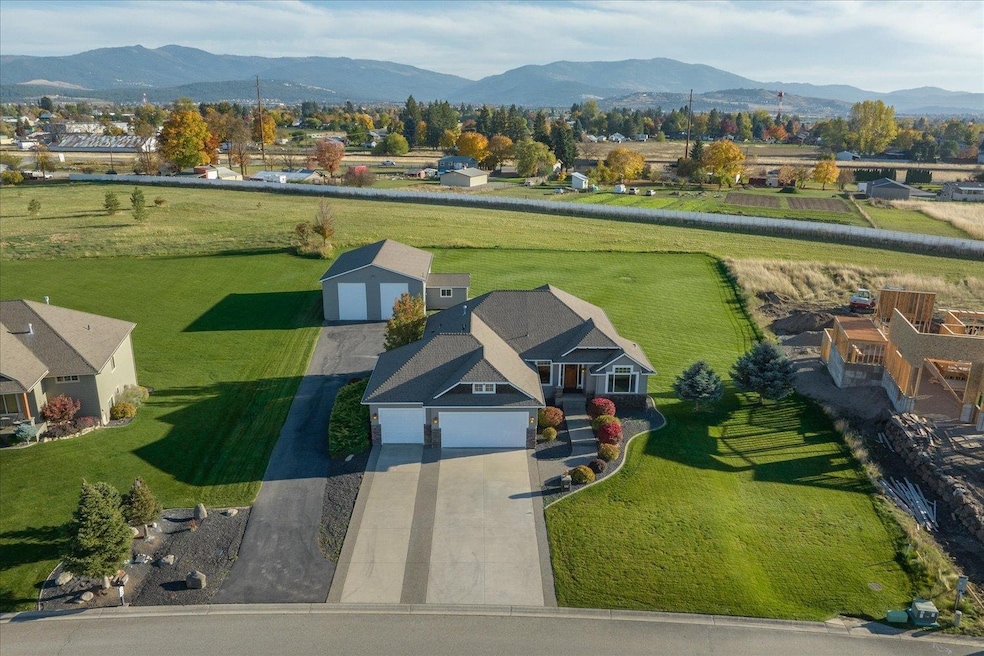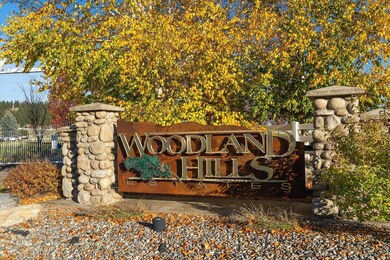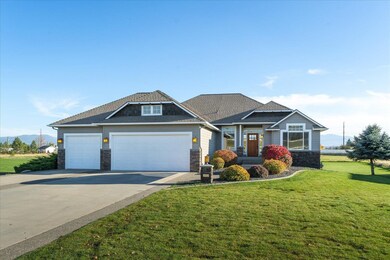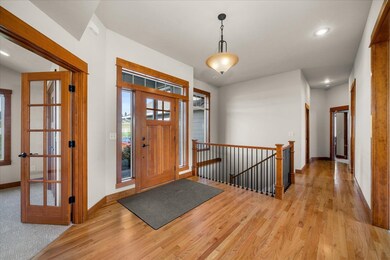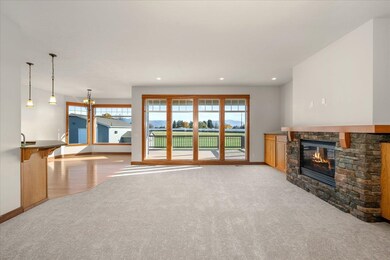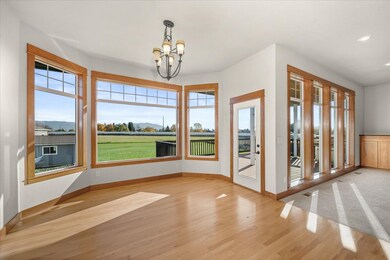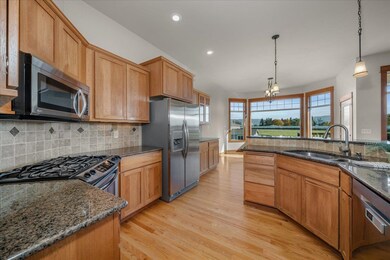
20826 E Happy Trails Ln Otis Orchards, WA 99027
Estimated Value: $844,921 - $1,017,000
Highlights
- RV Access or Parking
- Mountain View
- Great Room
- Craftsman Architecture
- Radiant Floor
- Solid Surface Countertops
About This Home
As of January 2024Beautiful Modern Craftsman with a daylight walk-out basement, situated between Spokane and Idaho, 1.08 acre in the gated Woodland Hills Estate. This home boasts beautiful kitchen cabinets w/pull-outs, soft-close, granite counters, a gas stove, and expansive windows overlooking a covered back deck. The main floor features a primary bedroom and utilities, along with an office & powder bath, all within the Great Room concept. Additionally, there are two more bedrooms, a bathroom, storage space, and an extra-large family room below, complete with sliders and windows that lead to the patio and lush backyard. In 2008, a 36 x 48 shop was constructed with 16 ft ceilings and 14 ft doors. It includes a gas-fired radiant floor, and there's an additional 16 x 16 bonus area off the shop with built-in cabinets, windows, and a finished interior. The attached 3-car garage provides extra flex space and storage. Recently painted, and all new carpet on the main floor. This home offers the perfect combination of Acreage & Home.
Last Agent to Sell the Property
CENTURY 21 Beutler & Associates License #13583 Listed on: 01/04/2024
Home Details
Home Type
- Single Family
Est. Annual Taxes
- $7,207
Year Built
- Built in 2007
Lot Details
- 1.08 Acre Lot
- Oversized Lot
- Level Lot
- Sprinkler System
HOA Fees
- $100 Monthly HOA Fees
Property Views
- Mountain
- Territorial
Home Design
- Craftsman Architecture
- Shaker Style Exterior
- Composition Roof
- Stone Exterior Construction
- Hardboard
Interior Spaces
- 3,485 Sq Ft Home
- 1-Story Property
- Gas Fireplace
- Great Room
- Family Room Off Kitchen
- Dining Room
- Den
- Radiant Floor
Kitchen
- Eat-In Kitchen
- Breakfast Bar
- Built-In Range
- Microwave
- Dishwasher
- Solid Surface Countertops
- Disposal
Bedrooms and Bathrooms
- 4 Bedrooms
- Walk-In Closet
- 3 Bathrooms
- Dual Vanity Sinks in Primary Bathroom
- Garden Bath
Laundry
- Dryer
- Washer
Basement
- Basement Fills Entire Space Under The House
- Exterior Basement Entry
- Recreation or Family Area in Basement
- Basement with some natural light
Parking
- 3 Car Attached Garage
- Workshop in Garage
- Garage Door Opener
- RV Access or Parking
Outdoor Features
- Shop
Utilities
- Forced Air Heating and Cooling System
- High-Efficiency Furnace
- Heating System Uses Gas
- Gas Available at Street
- Septic System
Listing and Financial Details
- Assessor Parcel Number 56332.0406
Community Details
Overview
- Association fees include grounds maint, management
- Woodland Hills Estates Subdivision
- The community has rules related to covenants, conditions, and restrictions
- Planned Unit Development
Amenities
- Building Patio
- Community Deck or Porch
Ownership History
Purchase Details
Home Financials for this Owner
Home Financials are based on the most recent Mortgage that was taken out on this home.Purchase Details
Purchase Details
Purchase Details
Similar Homes in the area
Home Values in the Area
Average Home Value in this Area
Purchase History
| Date | Buyer | Sale Price | Title Company |
|---|---|---|---|
| Wuchterl Revocable Trust | $975,000 | First American Title Insurance | |
| Krug Gerald Benno | -- | None Available | |
| Krug Gerald B | $449,000 | First American Title Ins | |
| Northwest Drywall Associates Inc | $226,700 | Transnation Title |
Property History
| Date | Event | Price | Change | Sq Ft Price |
|---|---|---|---|---|
| 01/31/2024 01/31/24 | Sold | $975,000 | -11.4% | $280 / Sq Ft |
| 01/16/2024 01/16/24 | Pending | -- | -- | -- |
| 01/04/2024 01/04/24 | For Sale | $1,100,000 | -- | $316 / Sq Ft |
Tax History Compared to Growth
Tax History
| Year | Tax Paid | Tax Assessment Tax Assessment Total Assessment is a certain percentage of the fair market value that is determined by local assessors to be the total taxable value of land and additions on the property. | Land | Improvement |
|---|---|---|---|---|
| 2024 | $8,141 | $859,700 | $190,000 | $669,700 |
| 2023 | $7,207 | $733,800 | $120,000 | $613,800 |
| 2022 | $6,752 | $733,800 | $120,000 | $613,800 |
| 2021 | $6,145 | $503,000 | $110,000 | $393,000 |
| 2020 | $5,801 | $450,100 | $86,000 | $364,100 |
| 2019 | $5,522 | $438,450 | $79,750 | $358,700 |
| 2018 | $5,488 | $405,400 | $72,500 | $332,900 |
| 2017 | $5,125 | $380,800 | $58,000 | $322,800 |
| 2016 | $4,848 | $364,500 | $58,000 | $306,500 |
| 2015 | $5,025 | $365,100 | $58,000 | $307,100 |
| 2014 | -- | $365,100 | $58,000 | $307,100 |
| 2013 | -- | $0 | $0 | $0 |
Agents Affiliated with this Home
-
Patricia O'Callaghan

Seller's Agent in 2024
Patricia O'Callaghan
CENTURY 21 Beutler & Associates
(509) 701-0856
241 Total Sales
-
Denise Fox

Seller Co-Listing Agent in 2024
Denise Fox
CENTURY 21 Beutler & Associates
(509) 951-2720
91 Total Sales
-
Madison Molan

Buyer's Agent in 2024
Madison Molan
CENTURY 21 Beutler & Associates
(509) 389-6612
74 Total Sales
Map
Source: Spokane Association of REALTORS®
MLS Number: 202410350
APN: 56332.0406
- 20724 E Happy Trails Ln
- 20306 E Happy Trails Ln
- 20716 E Gilbert Rd
- 20303 E Happy Trails Ln
- 4904 N Darin Rd
- 4919 N Campbell Rd
- 4718 N Campbell Rd Unit 4720
- 21725 E Wellesley Ave Unit 41
- 21319 E Harvard Vistas Ln Unit Lot 4
- 21319 E Harvard Vistas Ln
- 21617 E Harvard Vistas Ln
- 19625 E Wellesley Ave Unit 41
- 19625 E Wellesley Ave Unit 15
- 4411 N Campbell Rd
- 22419 E Trent Ave
- 22105 E Wellesley Ave Unit 1
- 22105 E Wellesley Ave Unit 38
- 22616 E Wabash Ave
- 6920 N Harvard Rd
- 5612 N Vista Grande Dr
- 20826 E Happy Trails Ln
- 20828 E Happy Trails Ln
- 20930 E Happy Trails Ln
- 20722 E Happy Trails Ln
- 20932 E Happy Trails Ln
- 20620 E Happy Trails Ln
- 21034 E Happy Trails Ln
- 20518 E Happy Trails Ln
- 21425 N Corrigan Rd
- 5600 N Kenney Rd
- 20923 E Trent Ave
- 20917 E Trent Ave
- 20907 E Trent Ave
- 20821 E Trent Ave
- 20821 E Trent Ave
- 21036 E Happy Trails Ln
- 20516 E Happy Trails Ln
- 20514 E Happy Trails Ln
- 21037 E Happy Trails Ln
- 5514 N Kenney Rd
