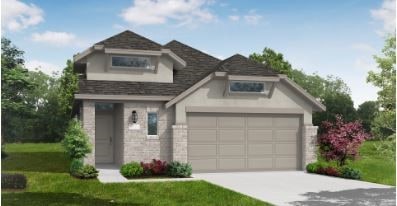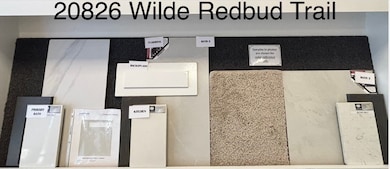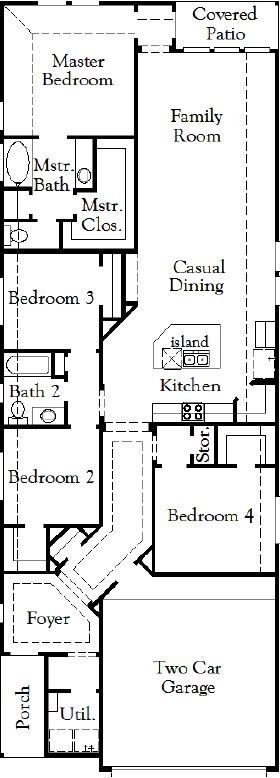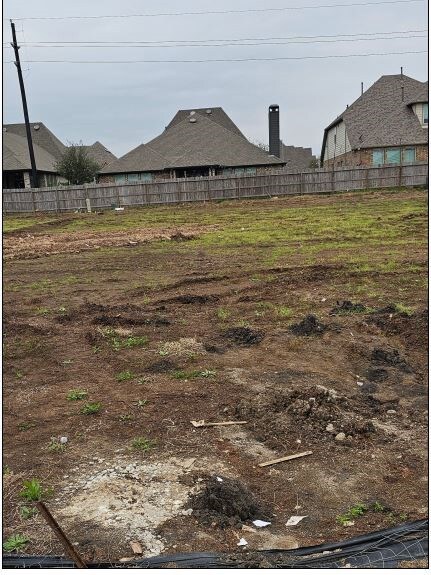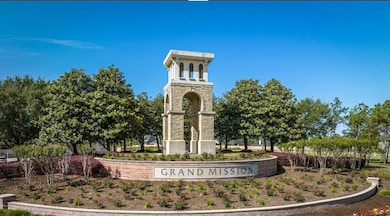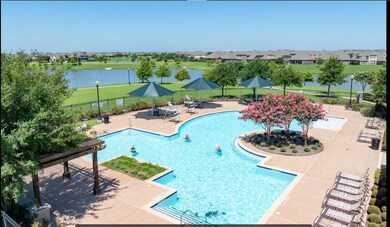
20826 Wilde Redbud Trail Richmond, TX 77407
Lakemont NeighborhoodHighlights
- Under Construction
- Deck
- High Ceiling
- Home Energy Rating Service (HERS) Rated Property
- Contemporary Architecture
- Solid Surface Countertops
About This Home
As of July 2025This spacious single-story home has 4 bedrooms and 3 bathrooms. As you step inside, a hallway with a stylish tray ceiling welcomes you and guides you to the modern, practical kitchen. The kitchen highlights a big island with beautiful granite countertops, offering plenty of room for cooking and relaxed dining. It looks out onto the open-concept dining area and family room. The primary bedroom, with ample space, is located at the back of the home for privacy and includes a separate tub and shower with sinks. The covered patio area is the perfect space for hosting gatherings and entertaining loved ones. Schedule a tour today!
Home Details
Home Type
- Single Family
Year Built
- Built in 2025 | Under Construction
Lot Details
- 5,007 Sq Ft Lot
- East Facing Home
- Back Yard Fenced
HOA Fees
- $96 Monthly HOA Fees
Parking
- 2 Car Garage
Home Design
- Contemporary Architecture
- Traditional Architecture
- Brick Exterior Construction
- Slab Foundation
- Composition Roof
- Cement Siding
- Radiant Barrier
Interior Spaces
- 1,855 Sq Ft Home
- 1-Story Property
- High Ceiling
- Ceiling Fan
- Family Room
- Utility Room
- Washer and Gas Dryer Hookup
- Prewired Security
Kitchen
- Gas Oven
- Gas Range
- Microwave
- Dishwasher
- Solid Surface Countertops
- Disposal
Flooring
- Carpet
- Vinyl Plank
- Vinyl
Bedrooms and Bathrooms
- 4 Bedrooms
- 3 Full Bathrooms
- Double Vanity
- Separate Shower
Eco-Friendly Details
- Home Energy Rating Service (HERS) Rated Property
- ENERGY STAR Qualified Appliances
- Energy-Efficient Windows with Low Emissivity
- Energy-Efficient HVAC
- Energy-Efficient Insulation
- Energy-Efficient Thermostat
- Ventilation
Outdoor Features
- Deck
- Covered patio or porch
Schools
- Seguin Elementary School
- Crockett Middle School
- Bush High School
Utilities
- Central Heating and Cooling System
- Heating System Uses Gas
- Programmable Thermostat
Community Details
- P.C.M.I Association, Phone Number (281) 870-0585
- Built by Coventry Homes
- Grand Mission Estates Subdivision
Similar Homes in Richmond, TX
Home Values in the Area
Average Home Value in this Area
Property History
| Date | Event | Price | Change | Sq Ft Price |
|---|---|---|---|---|
| 07/21/2025 07/21/25 | For Rent | $2,400 | 0.0% | -- |
| 07/18/2025 07/18/25 | Sold | -- | -- | -- |
| 04/27/2025 04/27/25 | Pending | -- | -- | -- |
| 02/14/2025 02/14/25 | For Sale | $429,990 | -- | $232 / Sq Ft |
Tax History Compared to Growth
Agents Affiliated with this Home
-
Trang Le

Seller's Agent in 2025
Trang Le
LPT Realty, LLC
(832) 558-8885
1 in this area
190 Total Sales
-
Jared Turner
J
Seller's Agent in 2025
Jared Turner
Coventry Homes
(713) 909-3040
29 in this area
726 Total Sales
Map
Source: Houston Association of REALTORS®
MLS Number: 74300253
- 8926 Wistful Wild Dr
- 20715 Wilde Redbud Trail
- 8943 Wistful Wild Dr
- 8922 Granary Gate Ln
- 8923 Granary Gate Ln
- 8703 Winters Edge Rd
- 20431 Scout Landing Trail
- 6022 Allendale Ridge Trail
- 8606 Winters Edge Rd
- 20415 Scout Landing Trail
- 21015 Arden Park Dr
- 20619 Cactus Lake Ln
- 20735 Cactus Lake Ln
- 20511 Noble Ranch Ct
- 21023 Barrett Woods Dr
- 6119 Cresting Knolls Cir
- 6006 Hedgepark Dr
- 8014 Grove Sky Ct
- 20910 Cordell Landing Dr
- 6014 Barrett Cove Ct
