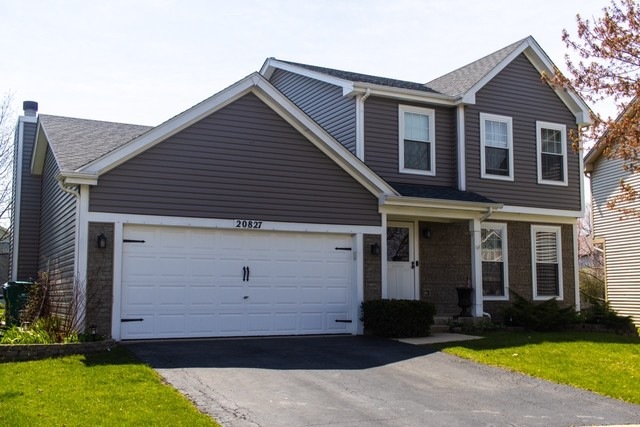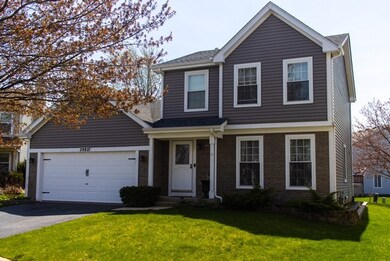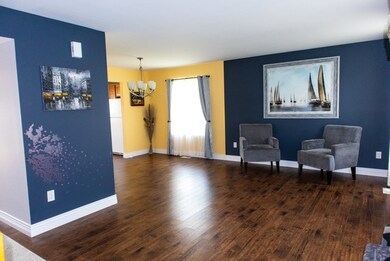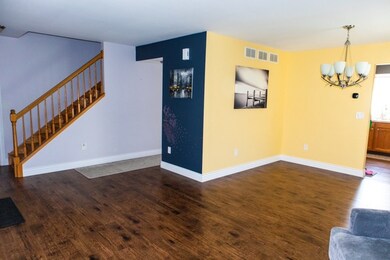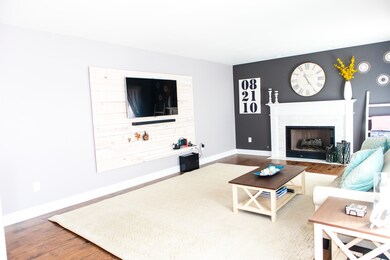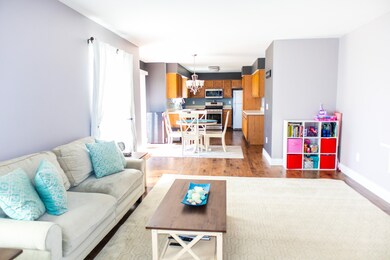
20827 W Aspen Ct Plainfield, IL 60544
Lakewood Falls NeighborhoodHighlights
- Deck
- Wood Flooring
- Cul-De-Sac
- A. Vito Martinez Middle School Rated 9+
- Walk-In Pantry
- Attached Garage
About This Home
As of June 2020Beautiful Home in Plainfield and its move in ready! This Updated 2 Story home offers 3 beds, 2 1/2 baths. Lovely Living room & Kitchen space. Amazingly Crafted Wooden Floors. Other Amenities this beautiful home provides: Newer windows, master bath, all newer light fixtures with all LED lights, newer roof, newer gutters, and newer premium siding.
Last Agent to Sell the Property
Keller Williams Preferred Rlty License #475143366 Listed on: 04/28/2020

Home Details
Home Type
- Single Family
Est. Annual Taxes
- $9,285
Year Built
- 1995
Lot Details
- Cul-De-Sac
- East or West Exposure
HOA Fees
- $64 per month
Parking
- Attached Garage
- Garage Door Opener
- Driveway
- Parking Included in Price
- Garage Is Owned
Home Design
- Slab Foundation
- Asphalt Shingled Roof
- Vinyl Siding
Interior Spaces
- Primary Bathroom is a Full Bathroom
- Attached Fireplace Door
- Gas Log Fireplace
- Dining Area
- Wood Flooring
- Storm Screens
Kitchen
- Breakfast Bar
- Walk-In Pantry
- Oven or Range
- Microwave
- Dishwasher
- Disposal
Laundry
- Dryer
- Washer
Unfinished Basement
- Partial Basement
- Crawl Space
Utilities
- Forced Air Heating and Cooling System
- Heating System Uses Gas
Additional Features
- Handicap Shower
- Deck
Listing and Financial Details
- Homeowner Tax Exemptions
- $3,000 Seller Concession
Ownership History
Purchase Details
Home Financials for this Owner
Home Financials are based on the most recent Mortgage that was taken out on this home.Purchase Details
Home Financials for this Owner
Home Financials are based on the most recent Mortgage that was taken out on this home.Purchase Details
Purchase Details
Purchase Details
Similar Homes in Plainfield, IL
Home Values in the Area
Average Home Value in this Area
Purchase History
| Date | Type | Sale Price | Title Company |
|---|---|---|---|
| Warranty Deed | $241,000 | None Available | |
| Warranty Deed | $158,000 | Fidelity National Title Insu | |
| Interfamily Deed Transfer | -- | None Available | |
| Interfamily Deed Transfer | -- | None Available | |
| Quit Claim Deed | -- | -- |
Mortgage History
| Date | Status | Loan Amount | Loan Type |
|---|---|---|---|
| Previous Owner | $192,800 | New Conventional | |
| Previous Owner | $155,138 | FHA | |
| Previous Owner | $93,600 | Unknown | |
| Previous Owner | $93,900 | Unknown |
Property History
| Date | Event | Price | Change | Sq Ft Price |
|---|---|---|---|---|
| 06/01/2020 06/01/20 | Sold | $241,000 | +0.5% | $145 / Sq Ft |
| 04/30/2020 04/30/20 | Pending | -- | -- | -- |
| 04/28/2020 04/28/20 | For Sale | $239,900 | +51.8% | $144 / Sq Ft |
| 01/16/2013 01/16/13 | Sold | $158,000 | -7.0% | $105 / Sq Ft |
| 11/19/2012 11/19/12 | Pending | -- | -- | -- |
| 10/25/2012 10/25/12 | For Sale | $169,900 | 0.0% | $113 / Sq Ft |
| 09/13/2012 09/13/12 | Pending | -- | -- | -- |
| 08/20/2012 08/20/12 | Price Changed | $169,900 | -5.6% | $113 / Sq Ft |
| 04/02/2012 04/02/12 | For Sale | $179,900 | -- | $120 / Sq Ft |
Tax History Compared to Growth
Tax History
| Year | Tax Paid | Tax Assessment Tax Assessment Total Assessment is a certain percentage of the fair market value that is determined by local assessors to be the total taxable value of land and additions on the property. | Land | Improvement |
|---|---|---|---|---|
| 2023 | $9,285 | $97,085 | $23,873 | $73,212 |
| 2022 | $8,137 | $87,907 | $21,617 | $66,290 |
| 2021 | $7,761 | $82,612 | $20,315 | $62,297 |
| 2020 | $7,556 | $79,896 | $19,647 | $60,249 |
| 2019 | $7,162 | $75,731 | $18,623 | $57,108 |
| 2018 | $6,881 | $72,076 | $17,724 | $54,352 |
| 2017 | $6,477 | $68,041 | $16,732 | $51,309 |
| 2016 | $6,123 | $63,768 | $15,681 | $48,087 |
| 2015 | $4,725 | $57,239 | $14,075 | $43,164 |
| 2014 | $4,725 | $52,999 | $13,032 | $39,967 |
| 2013 | $4,725 | $55,207 | $13,575 | $41,632 |
Agents Affiliated with this Home
-
Nikki Kimsey

Seller's Agent in 2020
Nikki Kimsey
Keller Williams Preferred Rlty
(708) 953-8640
1 in this area
139 Total Sales
-
Mithil Patel

Buyer's Agent in 2020
Mithil Patel
HomeSmart Realty Group
(312) 218-8891
1 in this area
238 Total Sales
-
Jayne Sinchak

Seller's Agent in 2013
Jayne Sinchak
Baird Warner
(815) 478-5096
48 Total Sales
Map
Source: Midwest Real Estate Data (MRED)
MLS Number: MRD10690507
APN: 11-04-06-411-030
- 20860 W Ames Ct
- 20914 W Ardmore Cir
- 13743 S Magnolia Dr
- 20947 W Barrington Ln
- 21008 W Hazelnut Ln
- 21024 W Walnut Dr
- 14 Harmony Ln
- 46 Harmony Ln
- 13962 Danbury Dr
- 21157 W Covington Dr
- 21144 Buckeye Ct
- 21230 W Walnut Dr Unit D
- 20758 W Torrey Pines Ln
- 24333 W Walnut Dr
- 24041 W Walnut Dr
- 13809 S Bristlecone Ln Unit C
- 21019 W Torrey Pines Ct
- 68 Freesia Dr Unit 1
- 89 Coralbell Unit 378
- 13750 S Bristlecone Dr Unit 208
