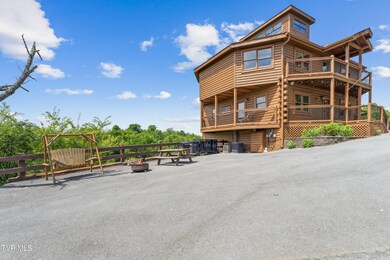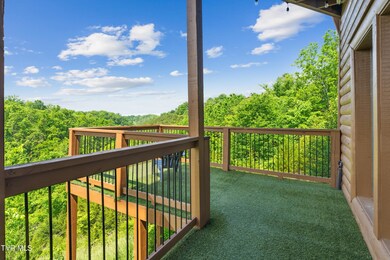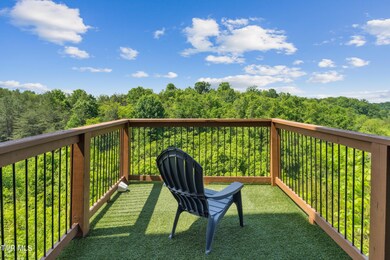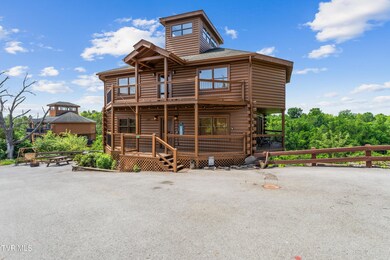2083 Kerr Rd Sevierville, TN 37876
Estimated payment $4,943/month
Highlights
- Media Room
- Heated In Ground Pool
- Mountain View
- Gatlinburg Pittman High School Rated A-
- Sauna
- Deck
About This Home
Unique style and majestic views come with this beautiful
income producing cabin, including a private heated indoor pool and home theater! Spread out over 3+ levels, with just under 4,000 sq.ft. of living space, this beautiful cabin boasts 3 bedrooms, 3.5 bathrooms, a private indoor pool, home theater and gaming area. The main level boasts an open floor plan and includes beautiful wood clad walls and ceiling with eye-catching contrast trim. The living area features a fireplace, pool table, arcade, doors leading to two spacious decks and a multitude of windows to allow plenty of natural lighting. The kitchen is complete with granite countertops, stainless appliances and plenty of room for the large dining table. The main level is also home to a large bedroom with a wall mounted fireplace, private deck access and a full en-suite bathroom. The upper-level features two additional large bedroom suites, each complete with an indoor jetted tub and full en-suite bathroom. Also found on this level is the perfect home theater for a movie night, a second game area, outfitted with foosball, air hockey and an arcade, bonus nook with 2 sets of bunks beds. The upper level boasts two spacious decks - one on the back and on the front with beautiful mountain views. Head downstairs to splash and play in your very own, indoor swimming pool. You'll also find a convenient half-bath and deck access. 2024 gross revenue on rent only = $100,927. 85% occupancy rate.
Home Details
Home Type
- Single Family
Est. Annual Taxes
- $2,521
Year Built
- Built in 2007
Lot Details
- 0.83 Acre Lot
- Level Lot
- Wooded Lot
- Property is in good condition
- Property is zoned Commercial
Parking
- Parking Pad
Home Design
- Log Cabin
- Mixed Use
- Log Walls
- Wood Walls
- Shingle Roof
- Composition Roof
- Wood Siding
- Log Siding
- Concrete Perimeter Foundation
Interior Spaces
- 3-Story Property
- Ceiling Fan
- Self Contained Fireplace Unit Or Insert
- Fireplace Features Masonry
- Double Pane Windows
- Window Treatments
- French Doors
- Sliding Doors
- Great Room with Fireplace
- Combination Kitchen and Dining Room
- Media Room
- Recreation Room
- Sauna
- Mountain Views
- Fire and Smoke Detector
Kitchen
- Electric Range
- Microwave
- Dishwasher
- Granite Countertops
Flooring
- Wood
- Carpet
- Laminate
- Ceramic Tile
Bedrooms and Bathrooms
- 3 Bedrooms
- Primary Bedroom on Main
- Whirlpool Bathtub
- Shower Only
Laundry
- Dryer
- Washer
Finished Basement
- Walk-Out Basement
- Basement Fills Entire Space Under The House
- Interior Basement Entry
Outdoor Features
- Heated In Ground Pool
- Balcony
- Deck
- Covered Patio or Porch
Schools
- Sevierville Intermediate
- Sevierville Middle School
Utilities
- Central Air
- Heat Pump System
- Well
- Septic Tank
- Satellite Dish
- Cable TV Available
Listing and Financial Details
- Assessor Parcel Number 028 050.08
- Seller Considering Concessions
Community Details
Overview
- No Home Owners Association
- Hummingbird Hollow Subdivision
Amenities
- Sauna
Map
Home Values in the Area
Average Home Value in this Area
Tax History
| Year | Tax Paid | Tax Assessment Tax Assessment Total Assessment is a certain percentage of the fair market value that is determined by local assessors to be the total taxable value of land and additions on the property. | Land | Improvement |
|---|---|---|---|---|
| 2025 | $2,521 | $272,560 | $8,560 | $264,000 |
| 2024 | $2,521 | $170,350 | $5,350 | $165,000 |
| 2023 | $2,521 | $170,350 | $0 | $0 |
| 2022 | $2,521 | $170,350 | $5,350 | $165,000 |
| 2021 | $2,521 | $170,350 | $5,350 | $165,000 |
| 2020 | $1,374 | $170,350 | $5,350 | $165,000 |
| 2019 | $1,374 | $73,875 | $4,275 | $69,600 |
| 2018 | $1,374 | $73,875 | $4,275 | $69,600 |
| 2017 | $1,374 | $73,875 | $4,275 | $69,600 |
| 2016 | $1,374 | $73,875 | $4,275 | $69,600 |
| 2015 | -- | $75,950 | $0 | $0 |
| 2014 | $1,238 | $75,933 | $0 | $0 |
Property History
| Date | Event | Price | List to Sale | Price per Sq Ft | Prior Sale |
|---|---|---|---|---|---|
| 09/29/2025 09/29/25 | Price Changed | $898,000 | -0.1% | $227 / Sq Ft | |
| 09/27/2025 09/27/25 | For Sale | $899,000 | 0.0% | $227 / Sq Ft | |
| 09/13/2025 09/13/25 | Pending | -- | -- | -- | |
| 07/11/2025 07/11/25 | Price Changed | $899,000 | -1.2% | $227 / Sq Ft | |
| 07/03/2025 07/03/25 | Price Changed | $910,000 | -0.5% | $230 / Sq Ft | |
| 05/23/2025 05/23/25 | Price Changed | $915,000 | -0.5% | $231 / Sq Ft | |
| 05/09/2025 05/09/25 | For Sale | $920,000 | +34.4% | $232 / Sq Ft | |
| 04/05/2021 04/05/21 | Off Market | $684,500 | -- | -- | |
| 01/27/2021 01/27/21 | Off Market | $450,000 | -- | -- | |
| 01/13/2021 01/13/21 | Off Market | $684,500 | -- | -- | |
| 01/04/2021 01/04/21 | Sold | $684,500 | -2.2% | $188 / Sq Ft | View Prior Sale |
| 10/11/2020 10/11/20 | For Sale | $699,900 | +55.5% | $192 / Sq Ft | |
| 06/13/2019 06/13/19 | Sold | $450,000 | -7.2% | $123 / Sq Ft | View Prior Sale |
| 05/02/2019 05/02/19 | Pending | -- | -- | -- | |
| 02/14/2019 02/14/19 | For Sale | $485,000 | -- | $133 / Sq Ft |
Purchase History
| Date | Type | Sale Price | Title Company |
|---|---|---|---|
| Warranty Deed | $684,500 | Smoky Mountain Title | |
| Warranty Deed | $450,000 | Heritage Title Agency Inc | |
| Deed | $290,000 | -- | |
| Deed | $325,000 | -- | |
| Warranty Deed | $680,000 | -- |
Mortgage History
| Date | Status | Loan Amount | Loan Type |
|---|---|---|---|
| Previous Owner | $513,375 | New Conventional | |
| Previous Owner | $336,250 | New Conventional | |
| Previous Owner | $261,000 | No Value Available | |
| Previous Owner | $578,000 | No Value Available |
Source: Tennessee/Virginia Regional MLS
MLS Number: 9979991
APN: 028-050.08
- 2081 Kerr Rd
- 2141 Kerr Rd
- 0 Moonside Ln
- 1019 Moonside Ln
- 1279 Clabo Ln
- 2350 Kerr Rd
- 1965 McCroksey
- Lot 2 Sunset View Rd
- 1033 Sunset View Rd
- 1539 Creek Side Dr
- 1424 Millican Grove Rd
- 0 Coveside -38 Acres Way
- 973 Pleasure Rd
- 1564 Providence Rd
- 13 Pleasure Rd
- 8 Pleasure Rd
- 7 Pleasure Rd
- Lot 7 Pleasure Rd
- Lot 13R1 Pleasure Rd
- Lot 8 Pleasure Rd
- 1564 Providence Rd
- 1308 Fredrick Ln Unit ID1266883P
- 1310 Fredrick Ln Unit ID1266885P
- 400 Allensville Rd Unit ID1266320P
- 1408 Old Newport Hwy
- 2222 Two Rivers Blvd
- 117 Lee Greenwood Way
- 293 Mount Dr
- 2084 Allenridge Dr
- 1110 Old Knoxville Hwy
- 1501 Peach Tree St Unit ID1226186P
- 2119 Zion Dr
- 1408-1633 William Holt Blvd
- 122 South Blvd
- 1844 Trout Way Unit ID1266245P
- 1410 Hurley Dr Unit ID1266207P
- 1410 Hurley Dr Unit ID1266209P
- 2139 New Era Rd
- 1023 Center View Rd
- 168 Bass Pro Dr







