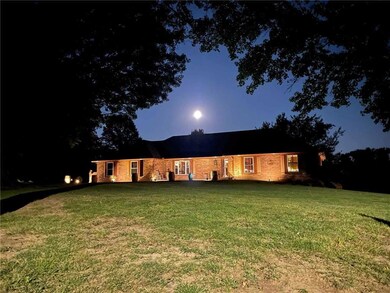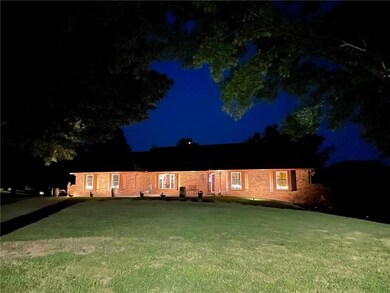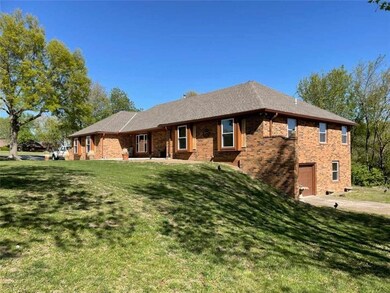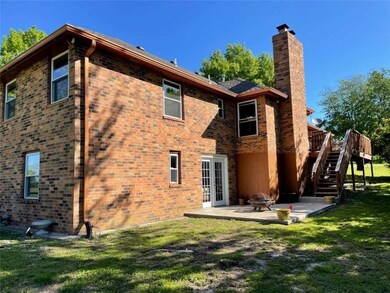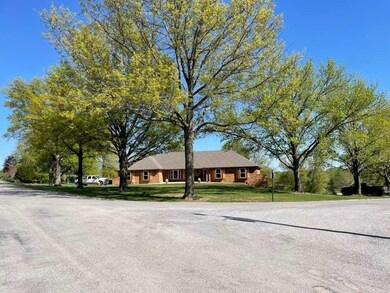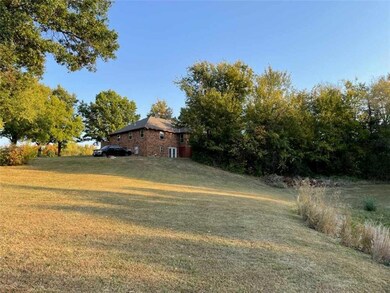2083 Mulberry Ln Wood Heights, MO 64024
Highlights
- Deck
- Living Room with Fireplace
- Ranch Style House
- Pond
- Vaulted Ceiling
- No HOA
About This Home
As of February 2025Discover the perfect blend of comfort and tranquility with this 4-bedroom, 4 1/2 bath, 3 car garage all-brick ranch home consisting of 3,069 sq ft, set on a picturesque 2-acre corner lot. Walk inside to a living room with a wood burning fireplace with gas starter, formal dining room, an office for work or study, main floor laundry, kitchen is equipped with all appliances which includes a double oven, washer & dryer, and pantry. Amazing custom tile work professionally done. Finished lower level includes a full bath, family room with wood burning fireplace with gas starter, 4th bedroom, a playroom, a large 15x13 storage room plus a one car garage. This home is built for comfort, functionality, and making memories. Enjoy the historic 18-hole golf course within a short drive and 2 miles to the historic downtown shopping district. 45 minutes to the KCI Airport. Don't miss this rare opportunity on this quality-built home.
Last Agent to Sell the Property
Jason Mitchell Real Estate Missouri, LLC Brokerage Phone: 816-678-4463 License #2000152401
Last Buyer's Agent
Jason Mitchell Real Estate Missouri, LLC Brokerage Phone: 816-678-4463 License #2000152401
Home Details
Home Type
- Single Family
Est. Annual Taxes
- $3,271
Year Built
- Built in 1978
Lot Details
- 2 Acre Lot
- Lot Dimensions are 285 x 306
- Paved or Partially Paved Lot
- Many Trees
Parking
- 3 Car Attached Garage
Home Design
- Ranch Style House
- Traditional Architecture
- Brick Exterior Construction
- Composition Roof
- Masonry
Interior Spaces
- Vaulted Ceiling
- Wood Burning Fireplace
- Fireplace With Gas Starter
- Thermal Windows
- Family Room
- Living Room with Fireplace
- 2 Fireplaces
- Formal Dining Room
- Home Office
Kitchen
- Eat-In Kitchen
- Double Oven
- Built-In Electric Oven
- Cooktop
- Dishwasher
- Stainless Steel Appliances
- Kitchen Island
- Disposal
Flooring
- Carpet
- Ceramic Tile
Bedrooms and Bathrooms
- 4 Bedrooms
- Walk-In Closet
Laundry
- Laundry Room
- Laundry on main level
- Washer
Finished Basement
- Walk-Out Basement
- Basement Fills Entire Space Under The House
- Fireplace in Basement
- Bedroom in Basement
Outdoor Features
- Pond
- Deck
Utilities
- Forced Air Heating and Cooling System
- Septic Tank
Community Details
- No Home Owners Association
Listing and Financial Details
- Assessor Parcel Number 12-03-08-00-000-012.000
- $0 special tax assessment
Map
Home Values in the Area
Average Home Value in this Area
Property History
| Date | Event | Price | Change | Sq Ft Price |
|---|---|---|---|---|
| 02/28/2025 02/28/25 | Sold | -- | -- | -- |
| 02/26/2025 02/26/25 | Pending | -- | -- | -- |
| 02/19/2025 02/19/25 | For Sale | $499,900 | +206.9% | $163 / Sq Ft |
| 01/31/2020 01/31/20 | Sold | -- | -- | -- |
| 12/23/2019 12/23/19 | Pending | -- | -- | -- |
| 12/10/2019 12/10/19 | For Sale | $162,900 | -- | $87 / Sq Ft |
Tax History
| Year | Tax Paid | Tax Assessment Tax Assessment Total Assessment is a certain percentage of the fair market value that is determined by local assessors to be the total taxable value of land and additions on the property. | Land | Improvement |
|---|---|---|---|---|
| 2024 | $3,271 | $43,790 | $3,160 | $40,630 |
| 2023 | $3,271 | $43,790 | $3,160 | $40,630 |
| 2022 | $3,010 | $40,080 | $2,880 | $37,200 |
| 2021 | $2,995 | $40,080 | $2,880 | $37,200 |
| 2020 | $2,840 | $37,370 | $2,880 | $34,490 |
| 2019 | $2,839 | $37,370 | $2,880 | $34,490 |
| 2018 | $2,636 | $34,710 | $2,880 | $31,830 |
| 2017 | $2,598 | $34,710 | $2,880 | $31,830 |
| 2015 | -- | $33,680 | $2,880 | $30,800 |
| 2013 | -- | $171,932 | $14,676 | $157,256 |
| 2011 | -- | $0 | $0 | $0 |
Source: Heartland MLS
MLS Number: 2531914
APN: 12030800000012000
- 2081 Willow Ln
- 000 210 Hwy & Capital Sand Rd
- 32572 Magnolia Ln
- 0 Raymore St Unit HMS2539534
- 12557 Klatt Rd
- 1111 Old Time Dr
- 1112 Old Time Dr
- 1110 Old Time Dr
- 909 Bell Dr
- 904 E Golf Hill Dr
- 1013 Old Time Dr
- 32156 Lakecrest Dr
- 802 High Dr
- 1005 Old Time Dr
- 14788-92 Adkins Dr
- Track 2 Orrick Rd
- 14842 Crystal Dr
- 616 Prospect St
- 813 Isley Blvd
- 0 Park Ave

