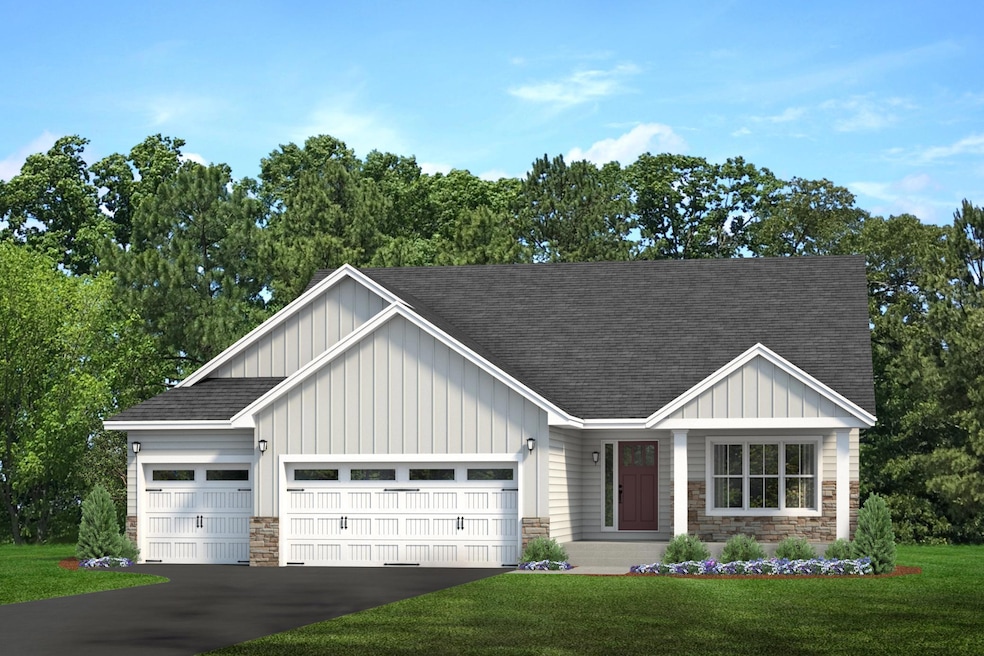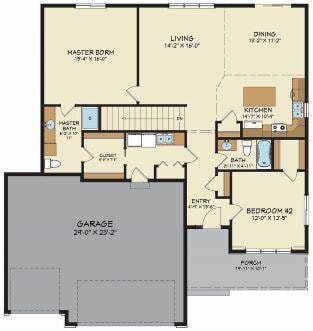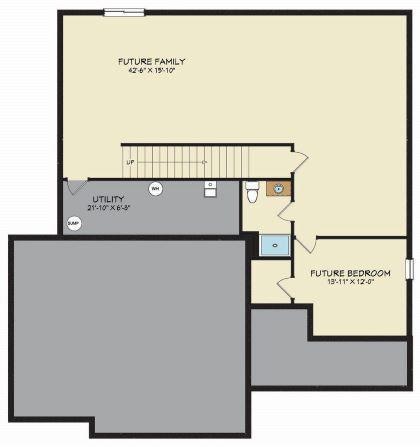Estimated payment $2,402/month
Highlights
- New Construction
- No HOA
- Front Porch
- Watertown-Mayer Elementary School Rated 9+
- The kitchen features windows
- 5-minute walk to Old Schoolhouse Park
About This Home
Welcome to the Calhoun Model, where luxury and style come together. This beautiful rambler plan features a welcoming open floor plan, with a spacious kitchen, dining area, and large living room on the main level. The open main entry provides a warm welcome for guests and adds to the overall charm of the home. The Calhoun Plan includes two bedrooms, two bathrooms, and laundry on the main level, providing convenient living and easy accessibility. Enjoy the privacy of the master suite, complete with a 3/4 bath and walk-in closet. Our design center allows you to customize your new home to your specifications, ensuring that it fits your unique needs and preferences. We offer a wide range of options to choose from, so you can create the home of your dreams. Contact us today to learn more about this incredible home and the other models and lots available!
Home Details
Home Type
- Single Family
Est. Annual Taxes
- $620
Year Built
- Built in 2025 | New Construction
Parking
- 3 Car Attached Garage
Home Design
- Vinyl Siding
Interior Spaces
- 1,436 Sq Ft Home
- 1-Story Property
- Entrance Foyer
- Living Room
- Combination Kitchen and Dining Room
Kitchen
- Range
- Microwave
- Dishwasher
- The kitchen features windows
Bedrooms and Bathrooms
- 2 Bedrooms
- En-Suite Bathroom
- Walk-In Closet
Unfinished Basement
- Walk-Out Basement
- Sump Pump
- Drain
Utilities
- Forced Air Heating and Cooling System
- 200+ Amp Service
Additional Features
- Front Porch
- 10,454 Sq Ft Lot
Community Details
- No Home Owners Association
- Built by LOOMIS HOMES LLC
- Coldwater Crossing 8Th Add Subdivision
Listing and Financial Details
- Assessor Parcel Number 5013202
Map
Home Values in the Area
Average Home Value in this Area
Tax History
| Year | Tax Paid | Tax Assessment Tax Assessment Total Assessment is a certain percentage of the fair market value that is determined by local assessors to be the total taxable value of land and additions on the property. | Land | Improvement |
|---|---|---|---|---|
| 2025 | $804 | $60,000 | $60,000 | $0 |
| 2024 | $620 | $60,000 | $60,000 | $0 |
| 2023 | $426 | $60,000 | $60,000 | $0 |
| 2022 | $254 | $58,300 | $58,300 | $0 |
Property History
| Date | Event | Price | List to Sale | Price per Sq Ft |
|---|---|---|---|---|
| 02/26/2025 02/26/25 | For Sale | $445,900 | -- | $311 / Sq Ft |
Source: NorthstarMLS
MLS Number: 6676378
APN: 50.1320200
- 2091 River Bend Trail
- 2095 River Bend Trail
- 2103 River Bend Trail
- 2102 River Bend Trail
- 2107 River Bend Trail
- 2119 River Bend Trail
- 2208 Coldwater Crossing
- The Calhoun Plan at Coldwater Crossing
- The Rockwell Plan at Coldwater Crossing
- The Hemlock Plan at Coldwater Crossing
- The Mulberry Plan at Coldwater Crossing
- The Wentworth Plan at Coldwater Crossing
- The Meadow Plan at Coldwater Crossing
- The Hickory Plan at Coldwater Crossing
- The Afton Plan at Coldwater Crossing
- The Poplar II Plan at Coldwater Crossing
- The Waterford II Plan at Coldwater Crossing
- The Sherwood Plan at Coldwater Crossing
- The Stratford Plan at Coldwater Crossing
- The Willow Plan at Coldwater Crossing
- 13XX Peitz Ave
- 604 White St SW Unit 42
- 604 White St SW Unit 6
- 800 Meadow Lake Place
- 334 W 5th St
- 32 E Lake St
- 233 S Olive St
- 601 Industrial Blvd W
- 416 S Olive St
- 241 Wildhurst Rd
- 22 E 13th St
- 42 Maple St N
- 202 Lincoln St Unit 5
- 106 2nd Ave SE
- 438 Lake Trail
- 4701 Kings Point Rd
- 6900 Crosby Ct
- 3345 Eagle Bluff Rd
- 6301 Bayridge Rd
- 840 Park Ave



