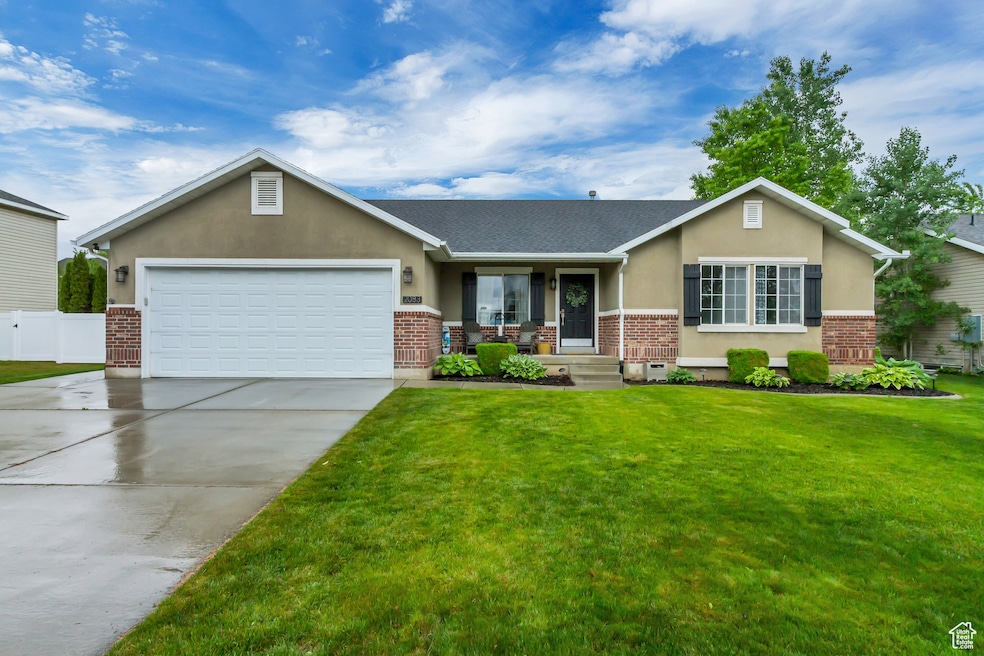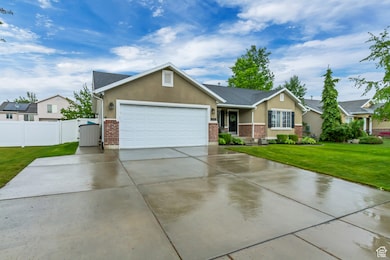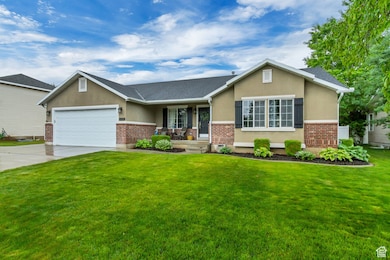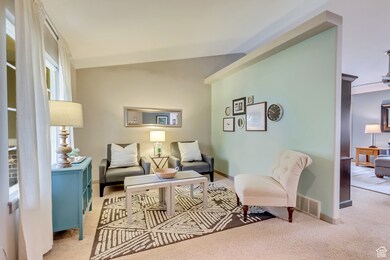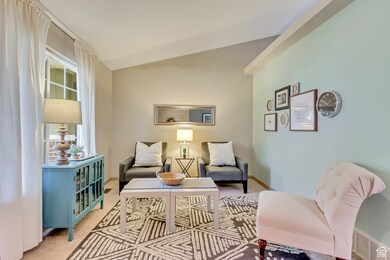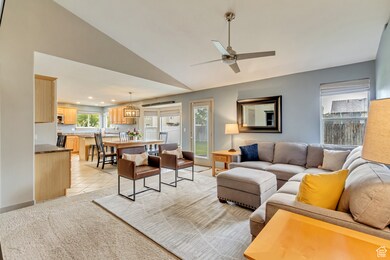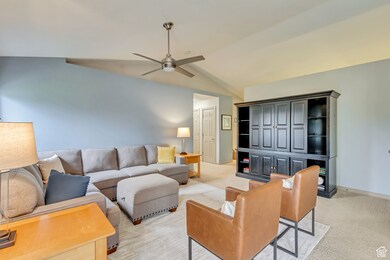
2083 S 825 E Clearfield, UT 84015
Estimated payment $3,385/month
Highlights
- Rambler Architecture
- No HOA
- Tile Flooring
- Main Floor Primary Bedroom
- 2 Car Attached Garage
- Landscaped
About This Home
***HUGE PRICE IMPROVEMENT! OPEN HOUSE TUESDAY 6/24 FROM 4:00PM - 6:00PM*** Welcome to this beautifully maintained 5-bedroom, 3-bathroom rambler offering over 3,000 square feet of thoughtfully designed living space. Located in a quiet, desirable neighborhood in Clearfield but just 10 minutes from Hill Air Force Base, this home combines comfort, function, and custom features that make it truly special. Step inside to an open-concept layout with soaring vaulted ceilings and 3 foot wide hallways, creating a bright, airy atmosphere ideal for both entertaining and everyday living. The spacious main level flows effortlessly, offering large bedrooms and an extra footprint on the main floor for an additional washer / dryer as well as upgraded hickory cabinets in the kitchen. Downstairs, you'll find a fully finished basement featuring a custom-built kitchenette with knotty alder cabinets - ideal for multi-generational living, guest accommodations, or entertaining. Outside, enjoy beautifully designed custom landscaping and a private yard perfect for relaxing or gatherings. Plus, with extra RV parking, you'll have room for all your toys. Whether you're looking for a forever home or a flexible space that grows with you, this one checks all the boxes. Don't miss your chance to own this Clearfield gem - schedule your private tour today!
Listing Agent
Joseph Gordon
Gordon Real Estate Group LLC. License #6083820 Listed on: 05/15/2025
Home Details
Home Type
- Single Family
Est. Annual Taxes
- $3,022
Year Built
- Built in 2002
Lot Details
- 7,841 Sq Ft Lot
- Landscaped
- Property is zoned Single-Family
Parking
- 2 Car Attached Garage
Home Design
- Rambler Architecture
- Brick Exterior Construction
- Stucco
Interior Spaces
- 3,166 Sq Ft Home
- 2-Story Property
- Blinds
- Basement Fills Entire Space Under The House
Kitchen
- Microwave
- Portable Dishwasher
Flooring
- Carpet
- Tile
Bedrooms and Bathrooms
- 5 Bedrooms | 3 Main Level Bedrooms
- Primary Bedroom on Main
- 3 Full Bathrooms
Eco-Friendly Details
- Sprinkler System
Schools
- Antelope Elementary School
- North Davis Middle School
- Clearfield High School
Utilities
- Forced Air Heating and Cooling System
- Natural Gas Connected
Community Details
- No Home Owners Association
Listing and Financial Details
- Exclusions: Dryer, Washer
- Assessor Parcel Number 12-399-0042
Map
Home Values in the Area
Average Home Value in this Area
Tax History
| Year | Tax Paid | Tax Assessment Tax Assessment Total Assessment is a certain percentage of the fair market value that is determined by local assessors to be the total taxable value of land and additions on the property. | Land | Improvement |
|---|---|---|---|---|
| 2024 | $3,022 | $272,800 | $68,925 | $203,875 |
| 2023 | $2,788 | $462,000 | $110,323 | $351,677 |
| 2022 | $3,056 | $273,900 | $63,209 | $210,691 |
| 2021 | $2,866 | $388,000 | $67,057 | $320,943 |
| 2020 | $2,499 | $336,000 | $56,367 | $279,633 |
| 2019 | $2,418 | $321,000 | $59,172 | $261,828 |
| 2018 | $2,258 | $292,000 | $52,521 | $239,479 |
| 2016 | $1,975 | $133,540 | $20,970 | $112,570 |
| 2015 | $1,926 | $124,135 | $20,970 | $103,165 |
| 2014 | $1,810 | $118,263 | $20,970 | $97,293 |
| 2013 | -- | $103,429 | $29,480 | $73,949 |
Property History
| Date | Event | Price | Change | Sq Ft Price |
|---|---|---|---|---|
| 06/27/2025 06/27/25 | Pending | -- | -- | -- |
| 06/23/2025 06/23/25 | Price Changed | $570,000 | -2.6% | $180 / Sq Ft |
| 06/09/2025 06/09/25 | For Sale | $585,000 | 0.0% | $185 / Sq Ft |
| 06/02/2025 06/02/25 | Pending | -- | -- | -- |
| 05/03/2025 05/03/25 | For Sale | $585,000 | -- | $185 / Sq Ft |
Purchase History
| Date | Type | Sale Price | Title Company |
|---|---|---|---|
| Special Warranty Deed | -- | Bonneville Title Company Inc | |
| Corporate Deed | -- | Bonneville Title Company Inc |
Mortgage History
| Date | Status | Loan Amount | Loan Type |
|---|---|---|---|
| Open | $275,000 | New Conventional | |
| Closed | $48,800 | Credit Line Revolving | |
| Closed | $248,876 | FHA | |
| Closed | $249,488 | FHA | |
| Closed | $245,883 | FHA | |
| Closed | $211,120 | FHA | |
| Closed | $8,000 | Seller Take Back |
Similar Homes in the area
Source: UtahRealEstate.com
MLS Number: 2085384
APN: 12-399-0042
- 846 E 2200 S
- 1477 N 2375 W
- 2117 S 725 E
- 1463 N 1875 W Unit 165
- 1459 N 1875 W Unit 167
- 1240 N 2525 W
- 1451 N 1875 W Unit 168
- 1414 N 1875 W Unit 131
- 1410 N 1875 W Unit 130
- 1402 N 1875 W Unit 128
- 460 E 1700 S Unit 1 & 2
- 2817 W 1475 N
- 1216 N 2725 W
- 1596 N Main St Unit 2
- 2484 W Gordon Ave
- 2311 S 225 E
- 1134 N 2825 W
- 2777 W 1100 N
- 1591 N Marilyn Dr
- 929 N 2125 W
