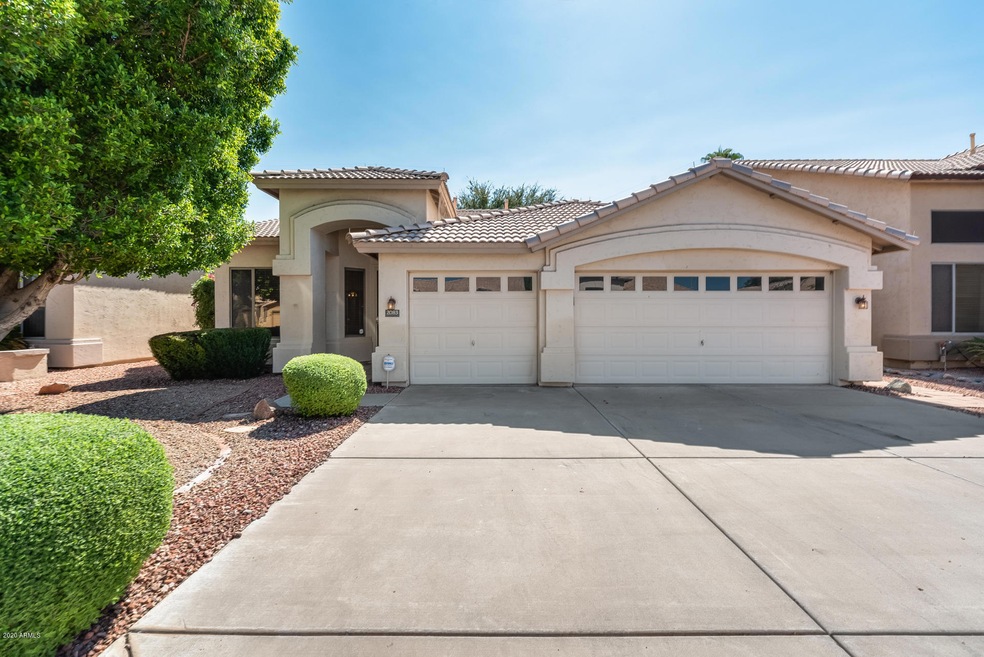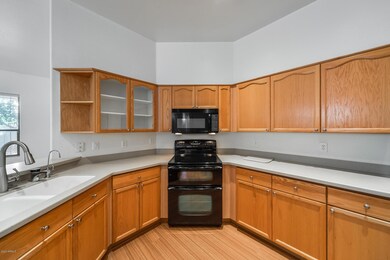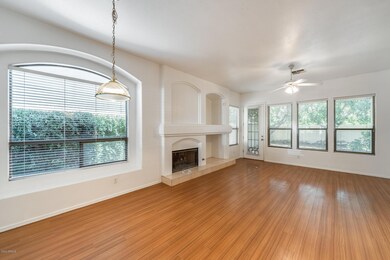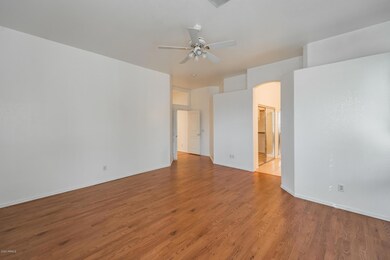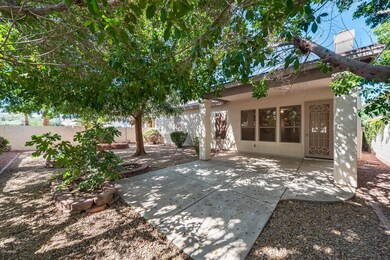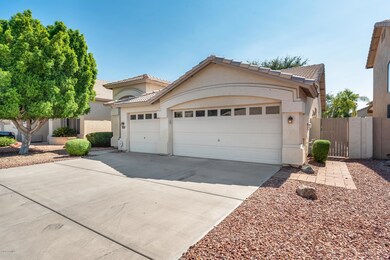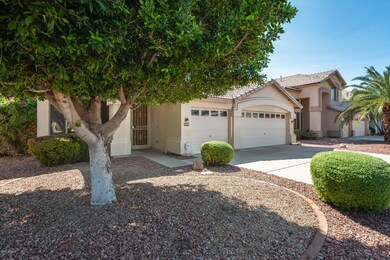
2083 W Megan St Chandler, AZ 85224
Central Ridge NeighborhoodEstimated Value: $530,269 - $590,000
Highlights
- Covered patio or porch
- 3 Car Direct Access Garage
- Refrigerated Cooling System
- Andersen Elementary School Rated A-
- Dual Vanity Sinks in Primary Bathroom
- Breakfast Bar
About This Home
As of December 2020Step inside of this captivating 3 bedroom, 2 bathroom home in the popular Capriana community of Chandler! The interior of this home offers amazing amenities like high ceilings, beautiful flooring, and two living areas. In the kitchen, you'll enjoy tons of cabinet space and a tall breakfast bar for easy serving. The spacious primary bedroom boasts a walk-in closet and an en suite bathroom with double vanity sinks, a soaking tub, and a walk-in shower. The backyard is sure to steal your heart with it's covered patio and mature landscaping. This must-see home is near schools, restaurants, shopping, and more!
Last Agent to Sell the Property
My Home Group Real Estate License #SA579470000 Listed on: 10/04/2020

Home Details
Home Type
- Single Family
Est. Annual Taxes
- $2,091
Year Built
- Built in 1995
Lot Details
- 6,300 Sq Ft Lot
- Desert faces the front and back of the property
- Block Wall Fence
HOA Fees
- $48 Monthly HOA Fees
Parking
- 3 Car Direct Access Garage
Home Design
- Wood Frame Construction
- Tile Roof
- Stucco
Interior Spaces
- 1,855 Sq Ft Home
- 1-Story Property
- Ceiling height of 9 feet or more
- Ceiling Fan
- Gas Fireplace
- Family Room with Fireplace
- Washer and Dryer Hookup
Kitchen
- Breakfast Bar
- Built-In Microwave
Flooring
- Carpet
- Laminate
- Tile
Bedrooms and Bathrooms
- 3 Bedrooms
- Primary Bathroom is a Full Bathroom
- 2 Bathrooms
- Dual Vanity Sinks in Primary Bathroom
- Bathtub With Separate Shower Stall
Schools
- John M Andersen Elementary School
- John M Andersen Jr High Middle School
- Chandler High School
Utilities
- Refrigerated Cooling System
- Heating System Uses Natural Gas
- High Speed Internet
- Cable TV Available
Additional Features
- No Interior Steps
- Covered patio or porch
Community Details
- Association fees include ground maintenance
- Capriana Association, Phone Number (480) 355-1190
- Built by Fulton Homes
- Capriana Subdivision, Monterey Floorplan
Listing and Financial Details
- Tax Lot 94
- Assessor Parcel Number 302-46-316
Ownership History
Purchase Details
Purchase Details
Home Financials for this Owner
Home Financials are based on the most recent Mortgage that was taken out on this home.Purchase Details
Purchase Details
Home Financials for this Owner
Home Financials are based on the most recent Mortgage that was taken out on this home.Purchase Details
Purchase Details
Purchase Details
Home Financials for this Owner
Home Financials are based on the most recent Mortgage that was taken out on this home.Purchase Details
Home Financials for this Owner
Home Financials are based on the most recent Mortgage that was taken out on this home.Similar Homes in Chandler, AZ
Home Values in the Area
Average Home Value in this Area
Purchase History
| Date | Buyer | Sale Price | Title Company |
|---|---|---|---|
| Deborah Ann Emberton Living Trust | -- | -- | |
| Emberton Deborah | $390,000 | Zillow Closing Services Llc | |
| Sph Property Two Llc | $376,000 | Zillow Closing Services | |
| Lawrence Beverly A | -- | Lawyers Title Insurance Corp | |
| Lawrence Beverly A | -- | Lawyers Title Insurance Corp | |
| The Beverly A Lawrence Living Trust | -- | None Available | |
| Lawrence Beverly A | $182,000 | First American Title | |
| Braunbeck John T | $168,000 | First American Title | |
| Allen Kathleen M | $140,005 | Security Title Agency |
Mortgage History
| Date | Status | Borrower | Loan Amount |
|---|---|---|---|
| Previous Owner | Lawrence Beverly A | $65,000 | |
| Previous Owner | Braunbeck John T | $159,600 | |
| Previous Owner | Allen Kathleen M | $105,000 |
Property History
| Date | Event | Price | Change | Sq Ft Price |
|---|---|---|---|---|
| 12/15/2020 12/15/20 | Sold | $390,000 | 0.0% | $210 / Sq Ft |
| 11/17/2020 11/17/20 | Pending | -- | -- | -- |
| 10/29/2020 10/29/20 | Price Changed | $390,000 | -1.0% | $210 / Sq Ft |
| 10/23/2020 10/23/20 | For Sale | $393,900 | 0.0% | $212 / Sq Ft |
| 10/21/2020 10/21/20 | Pending | -- | -- | -- |
| 10/12/2020 10/12/20 | For Sale | $393,900 | 0.0% | $212 / Sq Ft |
| 10/08/2020 10/08/20 | Pending | -- | -- | -- |
| 10/04/2020 10/04/20 | For Sale | $393,900 | -- | $212 / Sq Ft |
Tax History Compared to Growth
Tax History
| Year | Tax Paid | Tax Assessment Tax Assessment Total Assessment is a certain percentage of the fair market value that is determined by local assessors to be the total taxable value of land and additions on the property. | Land | Improvement |
|---|---|---|---|---|
| 2025 | $2,176 | $27,600 | -- | -- |
| 2024 | $2,491 | $26,286 | -- | -- |
| 2023 | $2,491 | $41,400 | $8,280 | $33,120 |
| 2022 | $2,412 | $30,050 | $6,010 | $24,040 |
| 2021 | $2,479 | $28,610 | $5,720 | $22,890 |
| 2020 | $2,091 | $27,000 | $5,400 | $21,600 |
| 2019 | $2,011 | $24,430 | $4,880 | $19,550 |
| 2018 | $1,947 | $23,220 | $4,640 | $18,580 |
| 2017 | $1,815 | $22,200 | $4,440 | $17,760 |
| 2016 | $1,748 | $22,760 | $4,550 | $18,210 |
| 2015 | $1,694 | $22,310 | $4,460 | $17,850 |
Agents Affiliated with this Home
-
George Laughton

Seller's Agent in 2020
George Laughton
My Home Group Real Estate
(623) 462-3017
14 in this area
3,101 Total Sales
-
Kevin Cracolici

Seller Co-Listing Agent in 2020
Kevin Cracolici
Revinre
(623) 217-0306
1 in this area
63 Total Sales
-
Richard Schulte
R
Buyer's Agent in 2020
Richard Schulte
HomeSmart
(520) 261-7889
1 in this area
11 Total Sales
Map
Source: Arizona Regional Multiple Listing Service (ARMLS)
MLS Number: 6141810
APN: 302-46-316
- 1950 W Park Place
- 1365 N El Dorado Dr
- 700 N Dobson Rd Unit 34
- 700 N Dobson Rd Unit 54
- 1825 W Ray Rd Unit 1119
- 1825 W Ray Rd Unit 1070
- 1825 W Ray Rd Unit 1134
- 1825 W Ray Rd Unit 2132
- 1825 W Ray Rd Unit 2111
- 1825 W Ray Rd Unit 2074
- 1825 W Ray Rd Unit 2092
- 1825 W Ray Rd Unit 2123
- 1825 W Ray Rd Unit 1063
- 1825 W Ray Rd Unit 1068
- 1825 W Ray Rd Unit 1058
- 1825 W Ray Rd Unit 1148
- 1825 W Ray Rd Unit 1001
- 1640 W Gail Dr
- 715 N Cholla St
- 1754 W San Tan St
- 2083 W Megan St
- 2073 W Megan St
- 2093 W Megan St
- 2070 W Shannon St
- 2063 W Megan St
- 2103 W Megan St
- 2060 W Shannon St
- 2080 W Shannon St
- 2050 W Shannon St
- 2090 W Shannon St
- 2053 W Megan St
- 2084 W Megan St
- 2113 W Megan St
- 2094 W Megan St
- 2074 W Megan St
- 2104 W Megan St
- 2040 W Shannon St
- 2100 W Shannon St
- 2064 W Megan St
- 2123 W Megan St
