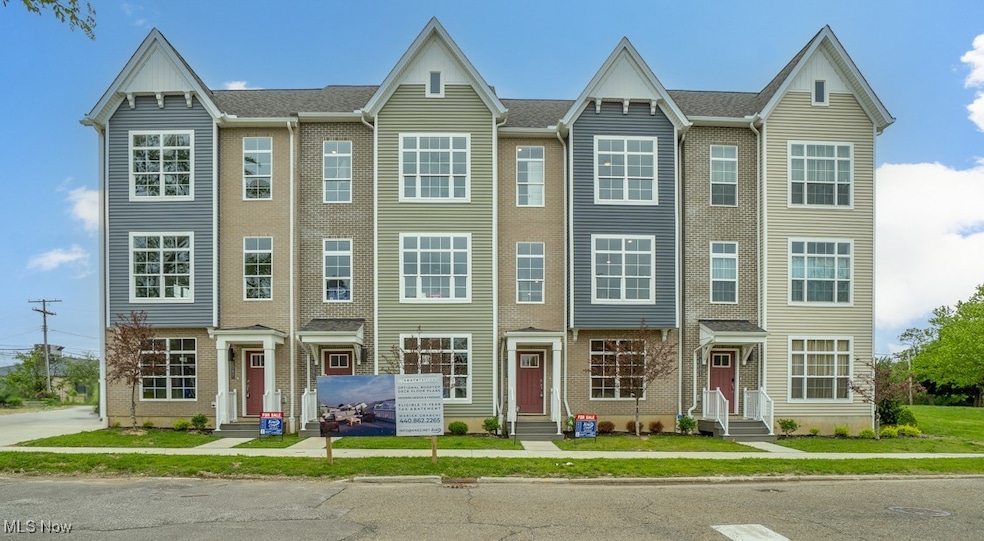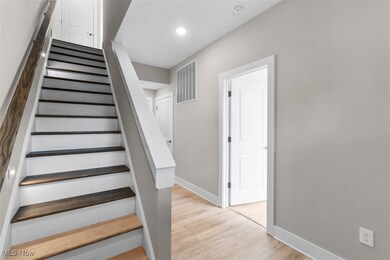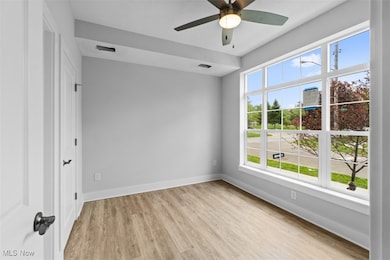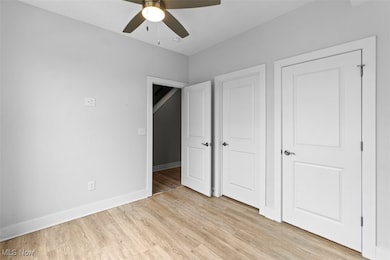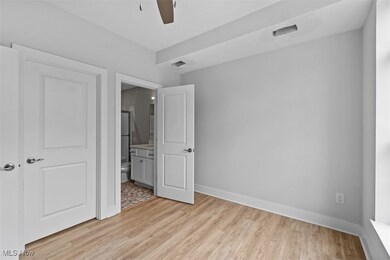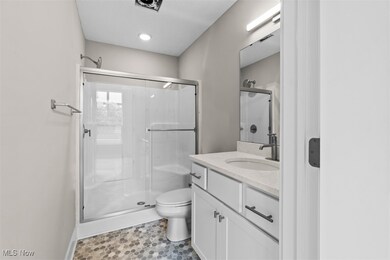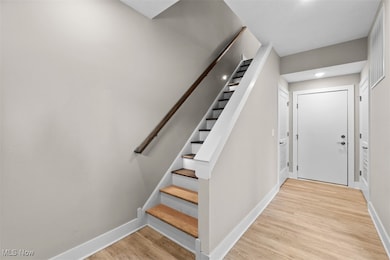2083 Wynn Rd Unit 3 University Heights, OH 44118
Estimated payment $2,491/month
Highlights
- New Construction
- 1 Fireplace
- Energy-Efficient Appliances
- Contemporary Architecture
- 2 Car Attached Garage
- High-Efficiency Water Heater
About This Home
Modern Living in the Heart of The City of Beautiful Homes! Welcome to South Taylor Place, a brand-new community featuring 30 beautifully designed townhomes in a vibrant and established neighborhood. You'll enjoy the simplicity of a low maintenance, energy efficient home while benefiting from massive tax savings for 15 years. Ideally located offering style and convenience, close to parks, cafes, dining, and just minutes from CWRU and top hospitals Cleveland Clinic Main Campus and University Hospitals. Each home is thoughtfully designed for modern living! Welcoming first floor includes attached 2 car garage plus an open flex space, perfect for media room, home gym, or home office. VIRTUAL TOUR AVAILABLE! Second floor boasts an open-concept layout ideal for entertaining, with a spacious living and dining area anchored by a gourmet kitchen. Highlights include stunning quartz countertops, generous center island, premium KitchenAid appliances (microwave and dishwasher included), and electric fireplace for added comfort. On the third floor, you'll find 3 bedrooms and 2 full baths including a serene primary suite complete with spa-like ensuite bath w/ fully tiled shower and glass door. Two additional bedrooms, the 2nd full bath, and convenient laundry closet with stackable washer/dryer hookups round out this level. Located on the border of Cleveland Heights near world famous Cain Park, a year-round park w/ tennis courts, sledding hill, theater, amphitheater hosting national touring acts, and summer art's festival. Shopping and restaurants at Cedar/Taylor are at your doorstep, and amenities like Whole Foods and Cedar Lee entertainment district are less than a mile away. EnergyStar Rated for up to 33% lower utility bills. Eligible for a 15-Year Tax Abatement (pay taxes only on the land value). Discover contemporary living at its finest in University Heights.
Listing Agent
Howard Hanna Brokerage Email: geoffreyhoffman@howardhanna.com, 216-496-4212 License #2013004421 Listed on: 09/10/2025

Open House Schedule
-
Thursday, November 20, 20253:00 to 5:00 pm11/20/2025 3:00:00 PM +00:0011/20/2025 5:00:00 PM +00:00Add to Calendar
-
Saturday, November 22, 202512:30 to 2:30 pm11/22/2025 12:30:00 PM +00:0011/22/2025 2:30:00 PM +00:00Add to Calendar
Property Details
Home Type
- Multi-Family
Est. Annual Taxes
- $1,515
Year Built
- Built in 2025 | New Construction
Lot Details
- 1,002 Sq Ft Lot
HOA Fees
- $100 Monthly HOA Fees
Parking
- 2 Car Attached Garage
Home Design
- Contemporary Architecture
- Traditional Architecture
- Property Attached
- Vinyl Siding
Interior Spaces
- 1,915 Sq Ft Home
- 3-Story Property
- 1 Fireplace
Bedrooms and Bathrooms
- 3 Bedrooms
- 2.5 Bathrooms
Eco-Friendly Details
- Energy-Efficient Appliances
- Energy-Efficient Windows
- Energy-Efficient Exposure or Shade
- Energy-Efficient Construction
- Energy-Efficient HVAC
- Energy-Efficient Lighting
- Energy-Efficient Insulation
- Energy-Efficient Doors
- Energy-Efficient Roof
- Energy-Efficient Thermostat
Utilities
- Forced Air Heating and Cooling System
- High-Efficiency Water Heater
Community Details
- Association fees include common area maintenance, insurance, snow removal
- South Taylor Place Association
- South Taylor Place Twnhms Sub Subdivision
Listing and Financial Details
- Home warranty included in the sale of the property
- Assessor Parcel Number 722-01-123
Map
Home Values in the Area
Average Home Value in this Area
Tax History
| Year | Tax Paid | Tax Assessment Tax Assessment Total Assessment is a certain percentage of the fair market value that is determined by local assessors to be the total taxable value of land and additions on the property. | Land | Improvement |
|---|---|---|---|---|
| 2024 | $367 | -- | -- | -- |
| 2023 | $1,347 | $8,155 | $8,155 | $0 |
| 2022 | $1,343 | $8,155 | $8,155 | $0 |
| 2021 | $1,173 | $8,160 | $8,160 | $0 |
| 2020 | $300 | $10,640 | $10,640 | $0 |
| 2019 | $368 | $0 | $0 | $0 |
| 2018 | $34 | $10,640 | $10,640 | $0 |
| 2017 | $68 | $0 | $0 | $0 |
| 2016 | $68 | $0 | $0 | $0 |
| 2015 | $68 | $0 | $0 | $0 |
| 2014 | $68 | $0 | $0 | $0 |
Property History
| Date | Event | Price | List to Sale | Price per Sq Ft |
|---|---|---|---|---|
| 09/10/2025 09/10/25 | For Sale | $429,900 | -- | $224 / Sq Ft |
Purchase History
| Date | Type | Sale Price | Title Company |
|---|---|---|---|
| Quit Claim Deed | -- | Ohio Real Title | |
| Quit Claim Deed | -- | Ohio Real Title | |
| Quit Claim Deed | -- | Land Title Group | |
| Deed | -- | -- |
Source: MLS Now (Howard Hanna)
MLS Number: 5153631
APN: 722-01-006
- 2085 Wynn Rd Unit 2
- Unit 3 Plan at South Taylor Place
- 2087 Wynn Rd Unit 1
- Units 1 & 2 Plan at South Taylor Place
- 3525 Raymont Blvd
- 3494 Raymont Blvd
- 3554 Raymont Blvd
- 3498 Cummings Rd
- 2119 Rossmoor Rd
- 3575 Grosvenor Rd
- 3566 Antisdale Ave
- 13605 Cedar Rd
- 3631 Cummings Rd
- 2108 Marlindale Rd
- 3621 Cedarbrook Rd
- 2017 Goodnor Rd
- 3593 Tullamore Rd
- 3395 Tullamore Rd
- 3521 Blanche Ave
- 13677 Cedar Rd
- 3389 Kildare Rd
- 3484 Blanche Ave Unit ID1057678P
- 13661 Cedar Rd
- 3633 Tullamore Rd
- 3698 Washington Blvd Unit ID1057674P
- 1972 Revere Rd Unit ID1057688P
- 2199 Cranston Rd Unit ID1057684P
- 3524 Berkeley Rd Unit 1
- 3582 Silsby Rd Unit ID1061033P
- 3559 Berkeley Rd
- 3403 Dellwood Rd
- 2332 Allison Rd Unit ID1288913P
- 3649 Berkeley Rd Unit ID1234730P
- 13781 Cedar Rd Unit 201
- 3346 Desota Ave Unit 3346Desota-2
- 3582 Northcliffe Rd
- 3722 Bainbridge Rd
- 2244 Edgerton Rd
- 3345 Desota Ave Unit 2/UP
- 3425 Altamont Rd Unit 1st
