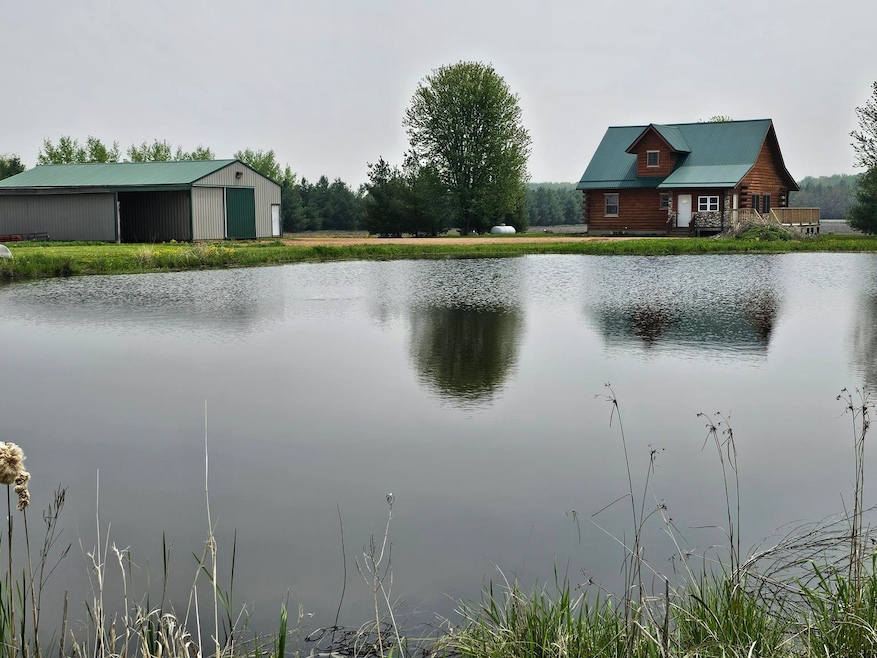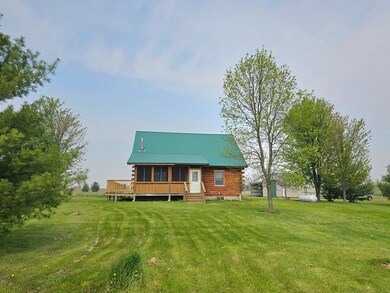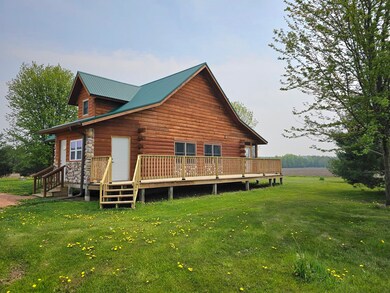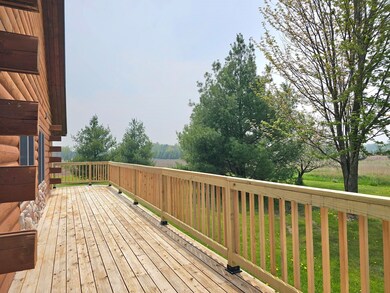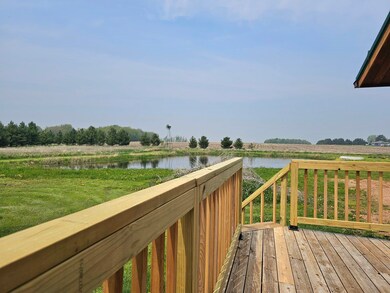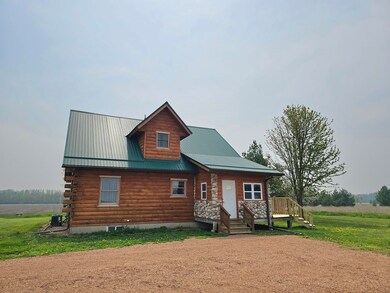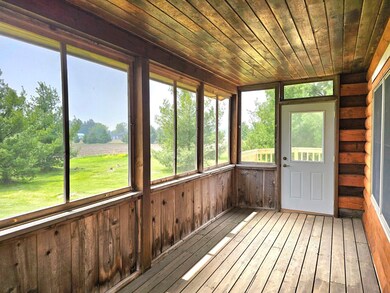
208326 Andrew Rd Spencer, WI 54479
Highlights
- Stables
- 18.35 Acre Lot
- Cape Cod Architecture
- Home fronts a pond
- Open Floorplan
- Deck
About This Home
As of March 2025If you are dreaming of a full log home with privacy, some acreage, a pond, yet close to town, this could be it! Located just east of Spencer & minutes from Marshfield. Well maintained overall, metal roof (2018), & meticulous log staining maintenance as well! You'll be embraced with warm, & cozy feelings from the traditional log home architect & finishes. Vaulted ceilings, open staircase to loft bedroom, floor to ceiling fieldstone wood fireplace, pine siding adds rustic charm reminiscent of traditional cabins & cottages. 1.5 story: Mn floor offers functional kitchen w/new granite countertops & a great view of the pond while working in the kitchen, open dining room to living room, primary bedroom w/continental bath & another bedroom. Upper level offers a bedroom or loft area & full bath w/whirlpool tub. The south large screen porch is a great relaxation area and no mosquitos! North entrance to the home is a functional mudroom. Metal outbuilding can house 6 vehicles or more w/the attached lean to. Currently 2 horse stalls in the building, previously had 2 fenced pastures and approx 14-
Last Agent to Sell the Property
RE/MAX AMERICAN DREAM Brokerage Phone: 715-305-1454 License #63359-94 Listed on: 05/13/2024

Home Details
Home Type
- Single Family
Est. Annual Taxes
- $3,813
Year Built
- Built in 1999
Lot Details
- 18.35 Acre Lot
- Home fronts a pond
- Level Lot
- Property is zoned Agriculture
Home Design
- Cape Cod Architecture
- Poured Concrete
- Metal Roof
- Log Siding
- Stone Exterior Construction
Interior Spaces
- 1,515 Sq Ft Home
- 1.5-Story Property
- Open Floorplan
- Vaulted Ceiling
- Ceiling Fan
- Wood Burning Fireplace
- Loft
- Screened Porch
- Lower Floor Utility Room
Kitchen
- Electric Oven or Range
- Range Hood
- Freezer
Flooring
- Wood
- Carpet
- Tile
- Vinyl
Bedrooms and Bathrooms
- 3 Bedrooms
- Main Floor Bedroom
- Walk-In Closet
- Bathroom on Main Level
- 2 Full Bathrooms
Laundry
- Laundry on lower level
- Dryer
- Washer
Unfinished Basement
- Basement Fills Entire Space Under The House
- Basement Storage
Home Security
- Carbon Monoxide Detectors
- Fire and Smoke Detector
Parking
- 6 Car Detached Garage
- Gravel Driveway
- Driveway Level
Outdoor Features
- Deck
- Outbuilding
- Lean-To Shed
Horse Facilities and Amenities
- Stables
Utilities
- Forced Air Heating and Cooling System
- Humidifier
- Liquid Propane Gas Water Heater
- Water Softener is Owned
- High Speed Internet
Listing and Financial Details
- Assessor Parcel Number 074-2602-054-0989
Ownership History
Purchase Details
Home Financials for this Owner
Home Financials are based on the most recent Mortgage that was taken out on this home.Similar Homes in Spencer, WI
Home Values in the Area
Average Home Value in this Area
Purchase History
| Date | Type | Sale Price | Title Company |
|---|---|---|---|
| Warranty Deed | $375,000 | Gowey Abstract & Title |
Mortgage History
| Date | Status | Loan Amount | Loan Type |
|---|---|---|---|
| Open | $275,000 | New Conventional | |
| Previous Owner | $33,500 | New Conventional | |
| Previous Owner | $25,000 | Unknown | |
| Previous Owner | $98,000 | Unknown | |
| Previous Owner | $42,550 | Stand Alone Second | |
| Previous Owner | $25,000 | Stand Alone Second |
Property History
| Date | Event | Price | Change | Sq Ft Price |
|---|---|---|---|---|
| 03/31/2025 03/31/25 | Sold | $375,000 | 0.0% | $248 / Sq Ft |
| 08/16/2024 08/16/24 | Price Changed | $375,000 | -3.8% | $248 / Sq Ft |
| 07/02/2024 07/02/24 | Price Changed | $390,000 | -8.2% | $257 / Sq Ft |
| 06/05/2024 06/05/24 | Price Changed | $425,000 | -5.6% | $281 / Sq Ft |
| 05/13/2024 05/13/24 | For Sale | $450,000 | -- | $297 / Sq Ft |
Tax History Compared to Growth
Tax History
| Year | Tax Paid | Tax Assessment Tax Assessment Total Assessment is a certain percentage of the fair market value that is determined by local assessors to be the total taxable value of land and additions on the property. | Land | Improvement |
|---|---|---|---|---|
| 2024 | $3,813 | $298,600 | $29,700 | $268,900 |
| 2023 | $3,658 | $298,200 | $29,300 | $268,900 |
| 2022 | $3,415 | $179,100 | $17,700 | $161,400 |
| 2021 | $3,078 | $179,300 | $17,900 | $161,400 |
| 2020 | $3,517 | $179,900 | $17,800 | $162,100 |
| 2019 | $3,235 | $180,400 | $18,300 | $162,100 |
| 2018 | $3,272 | $180,400 | $18,300 | $162,100 |
| 2017 | $3,407 | $180,400 | $18,300 | $162,100 |
| 2016 | $3,343 | $180,400 | $18,300 | $162,100 |
| 2015 | $3,003 | $180,400 | $18,300 | $162,100 |
| 2014 | $3,222 | $180,400 | $18,300 | $162,100 |
Agents Affiliated with this Home
-
CONNIE MILLER

Seller's Agent in 2025
CONNIE MILLER
RE/MAX
(715) 384-3210
103 Total Sales
-
THE MCMANUS GROUP
T
Buyer's Agent in 2025
THE MCMANUS GROUP
eXp Realty, LLC
(715) 304-6176
131 Total Sales
Map
Source: Central Wisconsin Multiple Listing Service
MLS Number: 22401883
APN: 074-2602-054-0989
- 704 E Hemlock St
- 204 E Walnut St
- 803 E Birch St
- 309 E Clark St
- 1107 E Aspen St
- 600 N Wisconsin St
- 203 Kobs St
- 107 Kobs St
- 304 W Mill St
- 501 W Main St
- 821 W Roberts St
- Lot 10 Woodsview Rd
- 200890 Robin Rd
- 3124 Popp Ave Unit 3126
- 200577 Pleasant Rd
- 111877 Old Sugarbush Ln
- Lot 1 Wills Run Unit Nick's Pleasant View
- Lot 9 Wills Run
- 285 S Madison St
- 151 S Madison St
