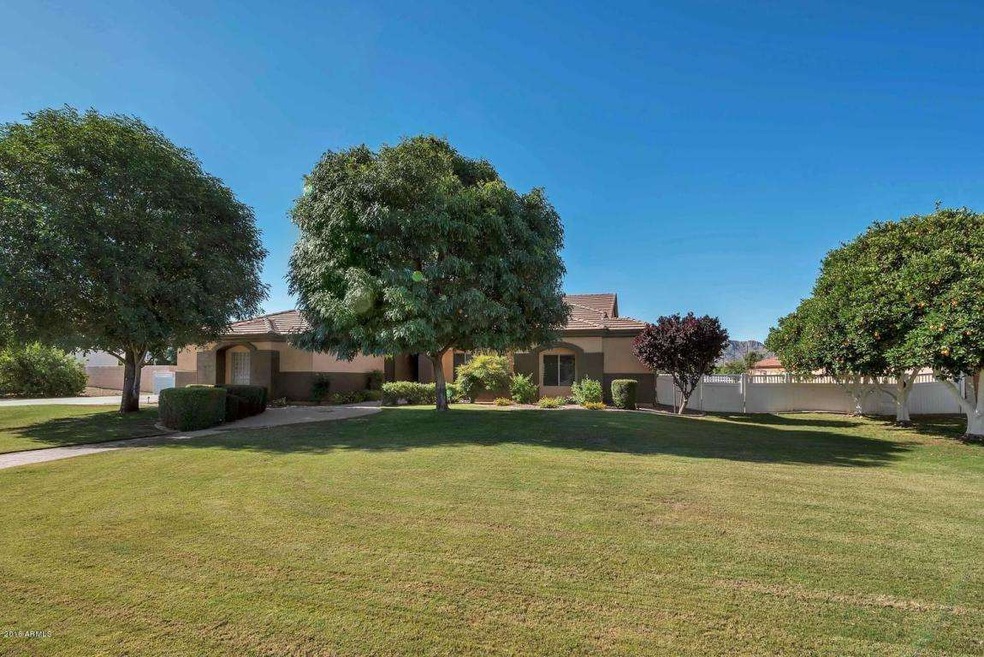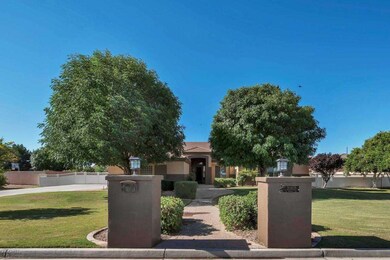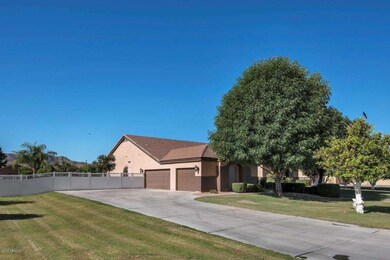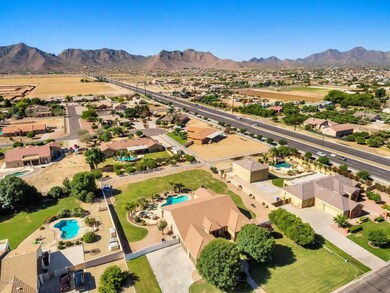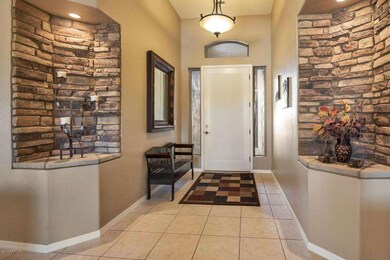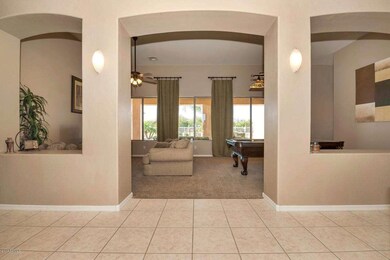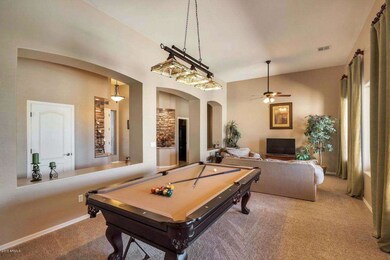
20835 E Mewes Rd Queen Creek, AZ 85142
Highlights
- Horses Allowed On Property
- Private Pool
- 0.84 Acre Lot
- Newell Barney Middle School Rated A
- RV Gated
- Mountain View
About This Home
As of June 2022Amazing custom home on just shy of an acre with beautiful views of the San Tan Mountains. This home has custom stone work at the entry way and carried into the family room. The formals as you enter the home look out onto the paradise like back yard with mountain views. The kitchen has custom stained cabinets with quartz countertops and is open to the oversized family room. Master is split from the secondary rooms with one secondary bedroom the size of most masters! The home has an oversized three car garage & RV gates on both sides of the home for your RV or toys or future RV Garage. The back yard is your own piece of paradise with a large diving pool, hot tub, outdoor kitchen and beautiful mature landscaping. 3 miles from all of the new shops in Queen Creek! Don't miss this one!
Last Agent to Sell the Property
Towne Brokerage Services, Inc License #SA627324000 Listed on: 05/12/2016
Home Details
Home Type
- Single Family
Est. Annual Taxes
- $5,168
Year Built
- Built in 2003
Lot Details
- 0.84 Acre Lot
- Block Wall Fence
- Front and Back Yard Sprinklers
- Sprinklers on Timer
- Grass Covered Lot
HOA Fees
- $51 Monthly HOA Fees
Parking
- 3 Car Garage
- 4 Open Parking Spaces
- Side or Rear Entrance to Parking
- Garage Door Opener
- RV Gated
Home Design
- Wood Frame Construction
- Tile Roof
- Stucco
Interior Spaces
- 3,095 Sq Ft Home
- 1-Story Property
- Vaulted Ceiling
- Ceiling Fan
- Double Pane Windows
- Solar Screens
- Family Room with Fireplace
- Mountain Views
Kitchen
- Eat-In Kitchen
- Breakfast Bar
- Built-In Microwave
- Kitchen Island
- Granite Countertops
Flooring
- Carpet
- Tile
Bedrooms and Bathrooms
- 4 Bedrooms
- Remodeled Bathroom
- Primary Bathroom is a Full Bathroom
- 2.5 Bathrooms
- Dual Vanity Sinks in Primary Bathroom
- Bathtub With Separate Shower Stall
Pool
- Private Pool
- Fence Around Pool
- Heated Spa
- Above Ground Spa
Outdoor Features
- Covered patio or porch
- Built-In Barbecue
- Playground
Schools
- Queen Creek Elementary School
- Newell Barney Middle School
- Queen Creek High School
Utilities
- Refrigerated Cooling System
- Zoned Heating
- Water Softener
- Septic Tank
- High Speed Internet
- Cable TV Available
Additional Features
- No Interior Steps
- Horses Allowed On Property
Listing and Financial Details
- Tax Lot 2
- Assessor Parcel Number 304-91-233
Community Details
Overview
- Association fees include ground maintenance
- Vision Prop. Mgmt. Association, Phone Number (480) 759-4945
- Built by custom
- Orchard Ranchettes 2 Phase A Subdivision
Recreation
- Community Playground
- Bike Trail
Ownership History
Purchase Details
Home Financials for this Owner
Home Financials are based on the most recent Mortgage that was taken out on this home.Purchase Details
Home Financials for this Owner
Home Financials are based on the most recent Mortgage that was taken out on this home.Purchase Details
Home Financials for this Owner
Home Financials are based on the most recent Mortgage that was taken out on this home.Purchase Details
Home Financials for this Owner
Home Financials are based on the most recent Mortgage that was taken out on this home.Purchase Details
Home Financials for this Owner
Home Financials are based on the most recent Mortgage that was taken out on this home.Purchase Details
Similar Homes in Queen Creek, AZ
Home Values in the Area
Average Home Value in this Area
Purchase History
| Date | Type | Sale Price | Title Company |
|---|---|---|---|
| Warranty Deed | $1,695,000 | New Title Company Name | |
| Warranty Deed | $550,000 | Pioneer Title Agency Inc | |
| Warranty Deed | $450,000 | Security Title Agency Inc | |
| Warranty Deed | $273,300 | Security Title Agency | |
| Warranty Deed | $394,900 | Capital Title Agency Inc | |
| Cash Sale Deed | $71,000 | Lawyers Title Of Arizona Inc |
Mortgage History
| Date | Status | Loan Amount | Loan Type |
|---|---|---|---|
| Previous Owner | $150,000 | Commercial | |
| Previous Owner | $440,000 | New Conventional | |
| Previous Owner | $451,247 | VA | |
| Previous Owner | $85,000 | New Conventional | |
| Previous Owner | $30,000 | Unknown | |
| Previous Owner | $296,000 | New Conventional | |
| Previous Owner | $248,429 | FHA | |
| Previous Owner | $524,000 | Fannie Mae Freddie Mac | |
| Previous Owner | $75,956 | Construction | |
| Previous Owner | $315,900 | New Conventional | |
| Closed | $59,200 | No Value Available |
Property History
| Date | Event | Price | Change | Sq Ft Price |
|---|---|---|---|---|
| 06/08/2022 06/08/22 | Sold | $1,695,000 | 0.0% | $380 / Sq Ft |
| 05/19/2022 05/19/22 | Pending | -- | -- | -- |
| 05/10/2022 05/10/22 | For Sale | $1,695,000 | 0.0% | $380 / Sq Ft |
| 04/05/2022 04/05/22 | Off Market | $1,695,000 | -- | -- |
| 12/26/2019 12/26/19 | Sold | $550,000 | -4.3% | $178 / Sq Ft |
| 11/18/2019 11/18/19 | Pending | -- | -- | -- |
| 10/30/2019 10/30/19 | Price Changed | $575,000 | -0.9% | $186 / Sq Ft |
| 09/03/2019 09/03/19 | For Sale | $580,000 | +28.9% | $187 / Sq Ft |
| 09/29/2016 09/29/16 | Sold | $450,000 | -4.2% | $145 / Sq Ft |
| 08/01/2016 08/01/16 | Price Changed | $469,900 | -1.0% | $152 / Sq Ft |
| 07/21/2016 07/21/16 | Price Changed | $474,500 | -1.1% | $153 / Sq Ft |
| 07/16/2016 07/16/16 | Price Changed | $480,000 | -1.0% | $155 / Sq Ft |
| 07/13/2016 07/13/16 | For Sale | $485,000 | 0.0% | $157 / Sq Ft |
| 07/09/2016 07/09/16 | Pending | -- | -- | -- |
| 06/30/2016 06/30/16 | Price Changed | $485,000 | -1.0% | $157 / Sq Ft |
| 06/21/2016 06/21/16 | Price Changed | $489,900 | -1.0% | $158 / Sq Ft |
| 06/16/2016 06/16/16 | Price Changed | $495,000 | -1.0% | $160 / Sq Ft |
| 06/10/2016 06/10/16 | Price Changed | $500,000 | -2.0% | $162 / Sq Ft |
| 06/01/2016 06/01/16 | Price Changed | $510,000 | -1.0% | $165 / Sq Ft |
| 05/20/2016 05/20/16 | Price Changed | $515,000 | -1.9% | $166 / Sq Ft |
| 05/12/2016 05/12/16 | For Sale | $525,000 | +92.1% | $170 / Sq Ft |
| 03/09/2012 03/09/12 | Sold | $273,300 | -0.6% | $88 / Sq Ft |
| 11/11/2011 11/11/11 | Price Changed | $275,000 | -8.3% | $89 / Sq Ft |
| 11/02/2011 11/02/11 | Price Changed | $299,900 | -9.1% | $97 / Sq Ft |
| 10/24/2011 10/24/11 | For Sale | $330,000 | -- | $107 / Sq Ft |
Tax History Compared to Growth
Tax History
| Year | Tax Paid | Tax Assessment Tax Assessment Total Assessment is a certain percentage of the fair market value that is determined by local assessors to be the total taxable value of land and additions on the property. | Land | Improvement |
|---|---|---|---|---|
| 2025 | $5,780 | $54,394 | -- | -- |
| 2024 | $5,892 | $51,804 | -- | -- |
| 2023 | $5,892 | $92,800 | $18,560 | $74,240 |
| 2022 | $5,714 | $69,100 | $13,820 | $55,280 |
| 2021 | $4,692 | $48,720 | $9,740 | $38,980 |
| 2020 | $4,539 | $44,900 | $8,980 | $35,920 |
| 2019 | $6,022 | $42,850 | $8,570 | $34,280 |
| 2018 | $5,272 | $38,920 | $7,780 | $31,140 |
| 2017 | $5,557 | $36,800 | $7,360 | $29,440 |
| 2016 | $5,108 | $36,960 | $7,390 | $29,570 |
| 2015 | $5,168 | $36,620 | $7,320 | $29,300 |
Agents Affiliated with this Home
-
N
Seller's Agent in 2022
Nate Hunsaker
West USA Realty
(480) 522-8162
13 in this area
57 Total Sales
-

Buyer's Agent in 2022
Mark Wagner Jr.
Citypoint Arizona LLC
(480) 375-8304
2 in this area
17 Total Sales
-
M
Buyer's Agent in 2022
Mark Wagner Jr
Zion Realty, LLC
-

Seller's Agent in 2019
Rebecca Atlee
Good Oak Real Estate
(480) 272-1903
5 in this area
78 Total Sales
-

Buyer's Agent in 2019
Eric Dixon
On Q Property Management
(480) 332-7404
4 in this area
93 Total Sales
-

Seller's Agent in 2016
Jennifer Williams
Towne Brokerage Services, Inc
(480) 318-9029
1 in this area
153 Total Sales
Map
Source: Arizona Regional Multiple Listing Service (ARMLS)
MLS Number: 5441922
APN: 304-91-233
- 20811 E Excelsior Ave
- 20911 E Excelsior Ave
- 20918 E Orchard Ln
- 20716 E Pummelos Rd
- 20756 E Indiana Ave
- 20689 E Pummelos Rd
- 22673 E San Tan Blvd
- 20623 E Excelsior Ave
- 20698 E Marsh Rd
- 21131 E Excelsior Ave
- 20981 E Watford Dr
- 21121 E Marsh Rd
- 20715 E Watford Dr
- 21205 E Excelsior Ave
- 20628 E Natalie Way
- 25454 S 204th Way
- 24905 S 206th Place
- 21211 E Pegasus Pkwy Unit 1
- 20695 E Ivy Ln Unit 241
- 21315 E Marsh Rd
