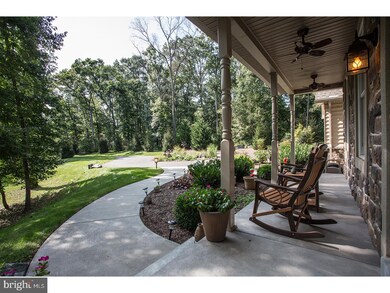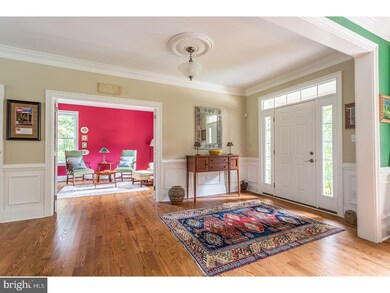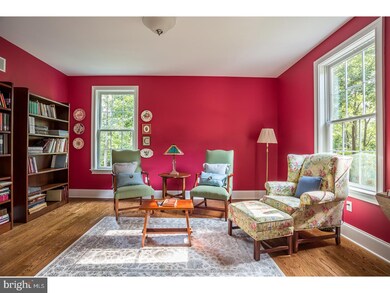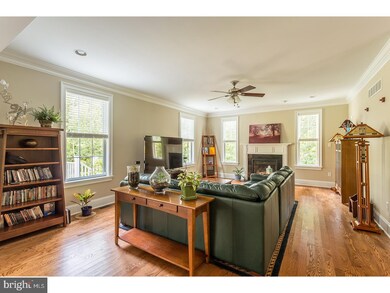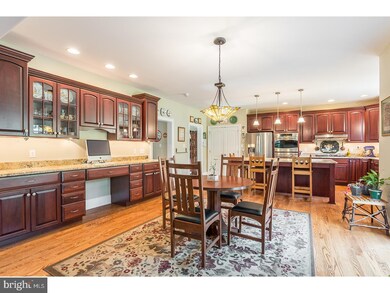
2084 Hudnut Rd Schwenksville, PA 19473
Skippack Township NeighborhoodHighlights
- 3.64 Acre Lot
- Colonial Architecture
- Wood Flooring
- Schwenksville Elementary School Rated A
- Deck
- Whirlpool Bathtub
About This Home
As of March 2018Meander down a winding drive to this custom-built home that is nestled in the perfect tranquil setting. Mature trees that surround the property provide a feeling of living in your very own enchanted forest. Enjoy beautiful flowers, wildlife, amazing bird watching and the soothing sounds of nature, including a gentle stream that flows along the lower portion of the property and an outdoor shower. This home offers the best of both worlds. It provides the perfect setting for those who desire privacy and relaxation. Yet it is just a short drive to the charming town of Skippack where you can enjoy many wonderful restaurants, shops and various events throughout the year. As you pull up to the circular driveway, you will be welcomed by a beautiful stone facade and an inviting covered front porch. Enter the home into a spacious foyer with gorgeous oak hardwood floors that continue throughout the first floor. From the moment you step into this home, you will notice an abundance of natural light which continues throughout. The center hall foyer is flanked by a large formal dining room and living room. The dining room boasts a wood inlaid floor, gorgeous crown moldings, chair rail and shadow boxes. The formal living with French doors is also perfect for a library or home office. Continue to the family room with a gas fireplace. The open floor plan of the family room flows into the stunning, expansive gourmet kitchen with granite countertops, a large center island, cherry cabinets, top-grade stainless steel appliances, double sink and amazing windows that overlook the scenic backyard. Off the kitchen there is a mudroom with a pantry, a powder room and access to the 3-car garage. There is a gracious kitchen dining area with sliding glass doors that lead you to the rear deck which is perfect for grilling and dining alfresco. Stairs descend to a lower level paver patio area with a cozy outdoor stone fireplace. This patio area can also be accessed from the finished lower level of the home with daylight windows, sliding glass doors and a full bathroom. The lower level also has a music studio. The upper level of this home offers 5 bedrooms, 3 full bathrooms and a large laundry room. The master bedroom suite has a tray ceiling, a large walk-in closet and a wonderful tiled master bathroom with separate his and hers vanities, Jacuzzi tub, over-sized shower and private water closet. The home also includes a whole house generator.
Last Agent to Sell the Property
Kurfiss Sotheby's International Realty License #RS295353 Listed on: 09/15/2017
Home Details
Home Type
- Single Family
Est. Annual Taxes
- $14,821
Year Built
- Built in 2013
Lot Details
- 3.64 Acre Lot
- Flag Lot
- Property is zoned R1
Parking
- 3 Car Attached Garage
- 3 Open Parking Spaces
- Driveway
Home Design
- Colonial Architecture
- Stone Siding
- Stucco
Interior Spaces
- 5,238 Sq Ft Home
- Property has 3 Levels
- Ceiling Fan
- Gas Fireplace
- Family Room
- Sitting Room
- Living Room
- Dining Room
- Den
- Home Security System
Kitchen
- Eat-In Kitchen
- Butlers Pantry
- Kitchen Island
Flooring
- Wood
- Wall to Wall Carpet
- Tile or Brick
Bedrooms and Bathrooms
- 5 Bedrooms
- En-Suite Primary Bedroom
- En-Suite Bathroom
- 4.5 Bathrooms
- Whirlpool Bathtub
Laundry
- Laundry Room
- Laundry on upper level
Finished Basement
- Basement Fills Entire Space Under The House
- Exterior Basement Entry
Outdoor Features
- Deck
- Patio
- Porch
Schools
- Perkiomen Valley High School
Utilities
- Air Filtration System
- Forced Air Heating and Cooling System
- Heating System Uses Gas
- Baseboard Heating
- Water Treatment System
- Well
- Propane Water Heater
- On Site Septic
- Cable TV Available
Community Details
- No Home Owners Association
Listing and Financial Details
- Tax Lot 052
- Assessor Parcel Number 51-00-02077-041
Ownership History
Purchase Details
Home Financials for this Owner
Home Financials are based on the most recent Mortgage that was taken out on this home.Purchase Details
Home Financials for this Owner
Home Financials are based on the most recent Mortgage that was taken out on this home.Purchase Details
Home Financials for this Owner
Home Financials are based on the most recent Mortgage that was taken out on this home.Similar Homes in Schwenksville, PA
Home Values in the Area
Average Home Value in this Area
Purchase History
| Date | Type | Sale Price | Title Company |
|---|---|---|---|
| Deed | $695,000 | None Available | |
| Deed | $649,900 | None Available | |
| Deed | $120,000 | None Available |
Mortgage History
| Date | Status | Loan Amount | Loan Type |
|---|---|---|---|
| Open | $280,600 | New Conventional | |
| Previous Owner | $295,000 | New Conventional | |
| Previous Owner | $200,000 | No Value Available |
Property History
| Date | Event | Price | Change | Sq Ft Price |
|---|---|---|---|---|
| 03/23/2018 03/23/18 | Sold | $695,000 | -2.8% | $133 / Sq Ft |
| 01/05/2018 01/05/18 | Pending | -- | -- | -- |
| 10/20/2017 10/20/17 | Price Changed | $715,000 | -1.4% | $137 / Sq Ft |
| 09/15/2017 09/15/17 | For Sale | $725,000 | +11.6% | $138 / Sq Ft |
| 06/26/2013 06/26/13 | Sold | $649,900 | 0.0% | $167 / Sq Ft |
| 05/18/2013 05/18/13 | Pending | -- | -- | -- |
| 11/20/2012 11/20/12 | For Sale | $649,900 | -- | $167 / Sq Ft |
Tax History Compared to Growth
Tax History
| Year | Tax Paid | Tax Assessment Tax Assessment Total Assessment is a certain percentage of the fair market value that is determined by local assessors to be the total taxable value of land and additions on the property. | Land | Improvement |
|---|---|---|---|---|
| 2024 | $16,982 | $405,510 | -- | -- |
| 2023 | $16,381 | $405,510 | $0 | $0 |
| 2022 | $16,011 | $405,510 | $0 | $0 |
| 2021 | $15,755 | $405,510 | $0 | $0 |
| 2020 | $15,364 | $405,510 | $0 | $0 |
| 2019 | $15,166 | $405,510 | $0 | $0 |
| 2018 | $1,703 | $405,510 | $0 | $0 |
| 2017 | $14,517 | $405,510 | $0 | $0 |
| 2016 | $14,359 | $405,510 | $0 | $0 |
| 2015 | $13,792 | $405,510 | $0 | $0 |
| 2014 | $13,792 | $405,510 | $0 | $0 |
Agents Affiliated with this Home
-
Cary Simons Nelson

Seller's Agent in 2018
Cary Simons Nelson
Kurfiss Sotheby's International Realty
(484) 431-9019
1 in this area
167 Total Sales
-
Jill Barbera

Buyer's Agent in 2018
Jill Barbera
EXP Realty, LLC
(610) 283-2044
4 in this area
233 Total Sales
-
Robert Myers

Seller's Agent in 2013
Robert Myers
American Foursquare Realty LLC
(215) 541-7705
12 Total Sales
-
Deborah Burrill

Buyer's Agent in 2013
Deborah Burrill
BHHS Fox & Roach
(215) 407-0873
26 Total Sales
Map
Source: Bright MLS
MLS Number: 1000859385
APN: 51-00-02077-041
- 110 Cooke Way
- 4506 Skippack Pike
- 507 Winter Green Cir
- 970 Turnberry Cir
- 928 Masters Way
- 4741 Macgregor Dr
- 582 Championship Dr
- 4830 Spencer Dr
- 2 Cooke Way
- 100 Cooke Way #Bdfb
- 1 Cooke Way
- 555 Hoffman Rd Unit 47
- 405 Hoffman Rd
- 890 Ashbourne Way
- 660 Whittaker Way
- 1090 Club House Ct
- 721 Harleysville Pike
- 1073 Scenic View Dr
- 1071 Scenic View Dr
- 4105 Tranquility St

