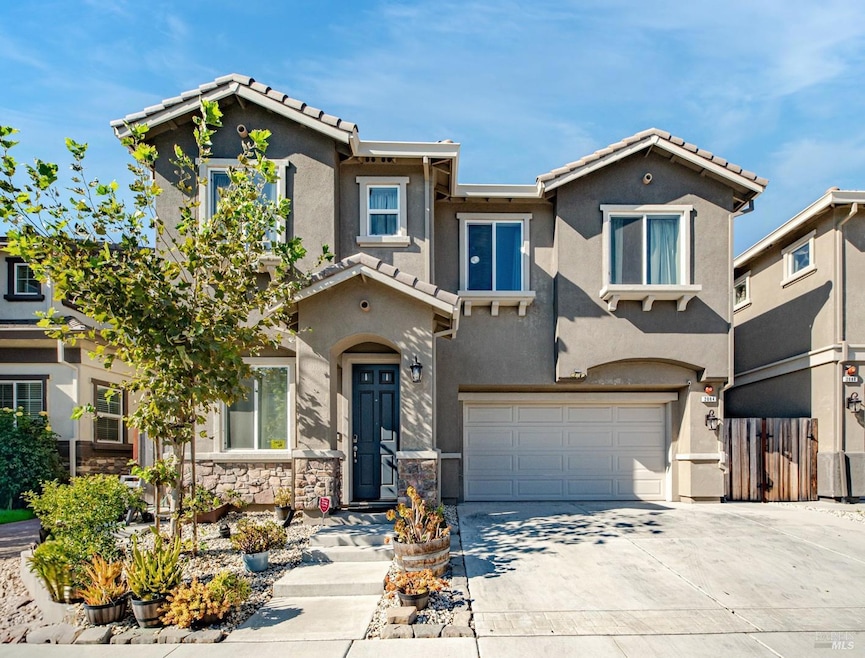2084 Parsons Dr Fairfield, CA 94533
Estimated payment $4,451/month
Highlights
- Very Popular Property
- 2 Car Attached Garage
- Concrete Kitchen Countertops
- Loft
- Soaking Tub
- Living Room
About This Home
WOW! This beautiful spacious home comes with an assumable low interest rate VA loan. Built in 2021, this newer 4bd/2.5ba, 2-story, 2357sf attached home features a well-designed floor plan w/separate fam/living rooms, formal dining area, an upstairs loft area, and a large open kitchen appointed with a full-sized breakfast bar island, granite counters, pantry and SS appliances. Other features include a fireplace, raised ceilings, 8' paneled doors, spacious bdrms, tile and laminate flooring, ceiling fans, upstairs laundry room, tankless water heater, 2-car garage and low maintenance yards. The bathrooms have dual sinks, w/the primary bathroom also sporting a deep soaking tub, shower stall and huge walk-in closet. For the energy wary, this home comes with solar to help minimize your electric bill. Plus, don't miss the neighborhood park & playground! Additionally, with EZ access to Travis AFB this one checks off all the boxes!
Home Details
Home Type
- Single Family
Est. Annual Taxes
- $8,892
Year Built
- Built in 2021
Lot Details
- 2,779 Sq Ft Lot
HOA Fees
- $114 Monthly HOA Fees
Parking
- 2 Car Attached Garage
- Front Facing Garage
- Garage Door Opener
Home Design
- Tile Roof
Interior Spaces
- 2,357 Sq Ft Home
- 2-Story Property
- Gas Log Fireplace
- Family Room
- Living Room
- Dining Room
- Loft
Kitchen
- Free-Standing Gas Range
- Microwave
- Dishwasher
- Kitchen Island
- Concrete Kitchen Countertops
- Disposal
Flooring
- Laminate
- Tile
Bedrooms and Bathrooms
- 4 Bedrooms
- Primary Bedroom Upstairs
- Bathroom on Main Level
- Quartz Bathroom Countertops
- Dual Sinks
- Soaking Tub
- Bathtub with Shower
Laundry
- Laundry Room
- Laundry on upper level
Utilities
- Central Heating and Cooling System
- Tankless Water Heater
Listing and Financial Details
- Assessor Parcel Number 0038-272-080
Community Details
Overview
- Ivy Crossing HOA, Phone Number (925) 937-1011
Recreation
- Community Playground
- Park
Map
Home Values in the Area
Average Home Value in this Area
Tax History
| Year | Tax Paid | Tax Assessment Tax Assessment Total Assessment is a certain percentage of the fair market value that is determined by local assessors to be the total taxable value of land and additions on the property. | Land | Improvement |
|---|---|---|---|---|
| 2025 | $8,892 | $701,563 | $238,771 | $462,792 |
| 2024 | $8,892 | $687,808 | $234,090 | $453,718 |
| 2023 | $8,617 | $674,322 | $229,500 | $444,822 |
| 2022 | $7,488 | $661,100 | $225,000 | $436,100 |
| 2021 | $1,032 | $89,598 | $89,598 | $0 |
| 2020 | $1,008 | $88,680 | $88,680 | $0 |
| 2019 | $285 | $24,480 | $24,480 | $0 |
Property History
| Date | Event | Price | Change | Sq Ft Price |
|---|---|---|---|---|
| 09/06/2025 09/06/25 | For Sale | $675,000 | -- | $286 / Sq Ft |
Purchase History
| Date | Type | Sale Price | Title Company |
|---|---|---|---|
| Grant Deed | $661,500 | Old Republic Title Company |
Mortgage History
| Date | Status | Loan Amount | Loan Type |
|---|---|---|---|
| Open | $661,170 | VA | |
| Previous Owner | $68,250,000 | Commercial |
Source: Bay Area Real Estate Information Services (BAREIS)
MLS Number: 325080282
APN: 0038-272-080
- 2056 Parsons Dr
- 70 Lugo Dr
- 189 Granada Dr
- 36 Segovia Dr
- 1621 Savannah Ln
- 1740 Newark Ln
- 1665 Youngstown Ln
- 1641 Tucson Cir
- 126 Chevy Chase Ct
- 2120 Merritt Place
- 2056 Davis Dr
- 2246 Carver Place
- 2049 Harte Ct
- 2257 Bellamy Ct
- 4465 Olive Ave
- 752 Chula Vista Way
- 1571 Luminate Ln
- 1571 Feast Ct
- 1461 Festival Ln
- 1477 Festival Ln
- 1704 Carswell Ln
- 1609 Vandenberg Cir
- 2000 Clay Bank Rd
- 807 Whitney Ave
- 1009 Murre Way
- 810 Yosemite Way
- 1400 Humphrey Dr
- 1925 Grande Cir Unit 12
- 900 Bluejay Dr
- 1207 Humphrey Dr
- 1127 Cormorant Place
- 1955 Grande Cir Unit O
- 1111 Worley Rd
- 515 Fortuna Ct
- 2334 Teal Ct
- 2440 Sugar Pine St
- 99 Manchester Dr
- 619 Barnacle Way
- 1349 Blossom Ave
- 1024 Scott St







