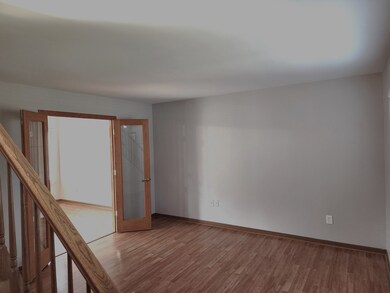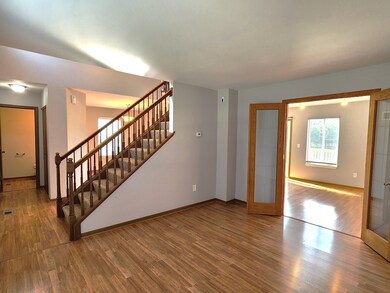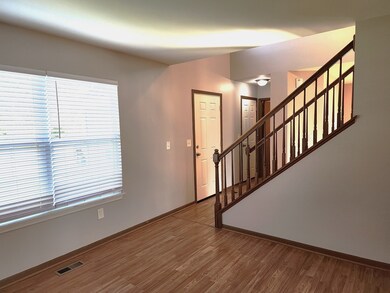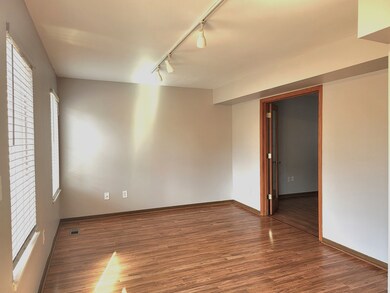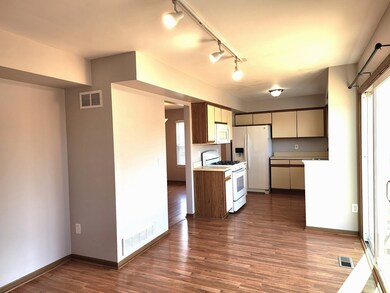
20841 W Annapolis Ct Unit 1 Plainfield, IL 60544
Lakewood Falls NeighborhoodHighlights
- Community Lake
- Deck
- Traditional Architecture
- A. Vito Martinez Middle School Rated 9+
- Property is near a park
- Corner Lot
About This Home
As of September 2024Picture yourself coming home to this beautiful 3 bedroom, 2.5 bath home in the desirable Lakewood Fall subdivision of Plainfield. You'll love the open concept family room and kitchen with a table area that overlooks a huge, fenced backyard- perfect for gatherings of all sizes. The formal dining area is perfect for hosting special occasions, while the formal living room provides a quiet place to relax. Upstairs, you'll find a convenient laundry area, plus three bedrooms including a spacious master suite with two closets and a master bath. ****hard surface flooring throughout****NO BASEMENT**PRICED TO SELL!
Last Agent to Sell the Property
Coldwell Banker Real Estate Group License #475130788 Listed on: 08/27/2024

Home Details
Home Type
- Single Family
Est. Annual Taxes
- $7,012
Year Built
- Built in 1995
Lot Details
- 8,276 Sq Ft Lot
- Cul-De-Sac
- Fenced Yard
- Corner Lot
- Paved or Partially Paved Lot
HOA Fees
- $73 Monthly HOA Fees
Parking
- 2.1 Car Attached Garage
- Driveway
- Parking Included in Price
Home Design
- Traditional Architecture
- Slab Foundation
- Asphalt Roof
- Vinyl Siding
- Concrete Perimeter Foundation
Interior Spaces
- 1,516 Sq Ft Home
- 2-Story Property
- Formal Dining Room
Bedrooms and Bathrooms
- 3 Bedrooms
- 3 Potential Bedrooms
Utilities
- Central Air
- Heating System Uses Natural Gas
Additional Features
- Deck
- Property is near a park
Community Details
- Anyone Association, Phone Number (815) 506-4191
- Lakewood Falls Subdivision, Carlisle Floorplan
- Property managed by Lakewood Falls Community Association
- Community Lake
Ownership History
Purchase Details
Home Financials for this Owner
Home Financials are based on the most recent Mortgage that was taken out on this home.Purchase Details
Home Financials for this Owner
Home Financials are based on the most recent Mortgage that was taken out on this home.Purchase Details
Home Financials for this Owner
Home Financials are based on the most recent Mortgage that was taken out on this home.Similar Homes in Plainfield, IL
Home Values in the Area
Average Home Value in this Area
Purchase History
| Date | Type | Sale Price | Title Company |
|---|---|---|---|
| Special Warranty Deed | $295,500 | None Listed On Document | |
| Warranty Deed | $165,000 | None Available | |
| Warranty Deed | $114,500 | Chicago Title Insurance Co |
Mortgage History
| Date | Status | Loan Amount | Loan Type |
|---|---|---|---|
| Open | $221,000 | New Conventional | |
| Closed | $221,625 | New Conventional | |
| Previous Owner | $22,000 | Credit Line Revolving | |
| Previous Owner | $107,500 | Unknown | |
| Previous Owner | $102,600 | No Value Available |
Property History
| Date | Event | Price | Change | Sq Ft Price |
|---|---|---|---|---|
| 09/20/2024 09/20/24 | Sold | $295,500 | +1.9% | $195 / Sq Ft |
| 08/29/2024 08/29/24 | Pending | -- | -- | -- |
| 08/27/2024 08/27/24 | For Sale | $289,900 | 0.0% | $191 / Sq Ft |
| 05/18/2019 05/18/19 | Rented | $1,895 | 0.0% | -- |
| 05/07/2019 05/07/19 | Under Contract | -- | -- | -- |
| 05/07/2019 05/07/19 | Price Changed | $1,895 | -2.8% | $1 / Sq Ft |
| 05/05/2019 05/05/19 | Off Market | $1,950 | -- | -- |
| 04/30/2019 04/30/19 | For Rent | $1,950 | +8.6% | -- |
| 11/27/2018 11/27/18 | Rented | $1,795 | 0.0% | -- |
| 11/02/2018 11/02/18 | Under Contract | -- | -- | -- |
| 10/30/2018 10/30/18 | Off Market | $1,795 | -- | -- |
| 09/26/2018 09/26/18 | For Rent | $1,795 | +2.6% | -- |
| 09/19/2017 09/19/17 | Rented | $1,750 | 0.0% | -- |
| 08/31/2017 08/31/17 | Price Changed | $1,750 | -2.5% | $1 / Sq Ft |
| 08/17/2017 08/17/17 | Price Changed | $1,795 | -3.0% | $1 / Sq Ft |
| 07/24/2017 07/24/17 | For Rent | $1,850 | +5.7% | -- |
| 06/20/2015 06/20/15 | Rented | $1,750 | 0.0% | -- |
| 06/09/2015 06/09/15 | Under Contract | -- | -- | -- |
| 05/11/2015 05/11/15 | For Rent | $1,750 | 0.0% | -- |
| 03/02/2015 03/02/15 | Sold | $165,000 | -2.9% | $109 / Sq Ft |
| 01/08/2015 01/08/15 | Pending | -- | -- | -- |
| 01/03/2015 01/03/15 | For Sale | $169,900 | -- | $112 / Sq Ft |
Tax History Compared to Growth
Tax History
| Year | Tax Paid | Tax Assessment Tax Assessment Total Assessment is a certain percentage of the fair market value that is determined by local assessors to be the total taxable value of land and additions on the property. | Land | Improvement |
|---|---|---|---|---|
| 2023 | $8,051 | $77,953 | $23,873 | $54,080 |
| 2022 | $7,012 | $70,585 | $21,617 | $48,968 |
| 2021 | $6,720 | $66,333 | $20,315 | $46,018 |
| 2020 | $6,560 | $64,152 | $19,647 | $44,505 |
| 2019 | $6,245 | $60,808 | $18,623 | $42,185 |
| 2018 | $6,027 | $57,873 | $17,724 | $40,149 |
| 2017 | $5,703 | $54,633 | $16,732 | $37,901 |
| 2016 | $5,427 | $51,202 | $15,681 | $35,521 |
| 2015 | $4,097 | $45,959 | $14,075 | $31,884 |
| 2014 | $4,097 | $42,554 | $13,032 | $29,522 |
| 2013 | $4,097 | $44,327 | $13,575 | $30,752 |
Agents Affiliated with this Home
-
Kristine Henderson

Seller's Agent in 2024
Kristine Henderson
Coldwell Banker Real Estate Group
(815) 325-6237
5 in this area
309 Total Sales
-
Kenneth Swindell

Seller Co-Listing Agent in 2024
Kenneth Swindell
Coldwell Banker Real Estate Group
(630) 251-5521
4 in this area
304 Total Sales
-
weiguo cheng

Buyer's Agent in 2024
weiguo cheng
Integrity Pro Home Solutions LLC
(609) 651-9909
6 in this area
83 Total Sales
-
S
Seller's Agent in 2019
Scott Lindemann
American Homes 4 Rent Management
-
N
Buyer's Agent in 2019
Non Member
NON MEMBER
-
Tom French
T
Seller's Agent in 2015
Tom French
Coldwell Banker Realty
(847) 301-3100
5 Total Sales
Map
Source: Midwest Real Estate Data (MRED)
MLS Number: 12142151
APN: 11-04-06-411-038
- 20860 W Ames Ct
- 20914 W Ardmore Cir
- 20947 W Barrington Ln
- 13743 S Magnolia Dr
- 14 Harmony Ln
- 21008 W Hazelnut Ln
- 21024 W Walnut Dr
- 46 Harmony Ln
- 13962 Danbury Dr
- 21157 W Covington Dr
- 21230 W Walnut Dr Unit D
- 24333 W Walnut Dr
- 24041 W Walnut Dr
- 68 Freesia Dr Unit 1
- 89 Coralbell Unit 378
- 21144 Buckeye Ct
- 13809 S Bristlecone Ln Unit C
- 20758 W Torrey Pines Ln
- 13750 S Bristlecone Dr Unit 208
- 13737 S Tamarack Dr

