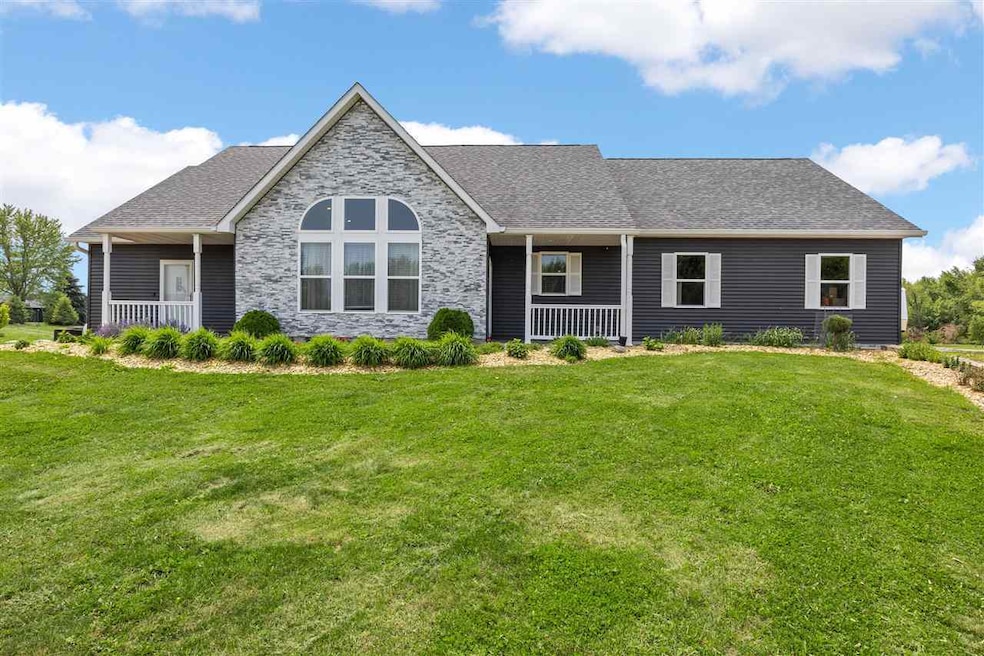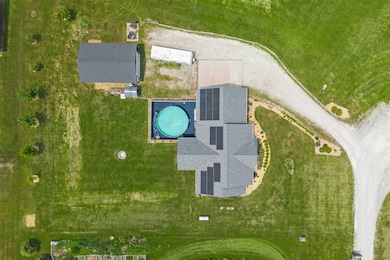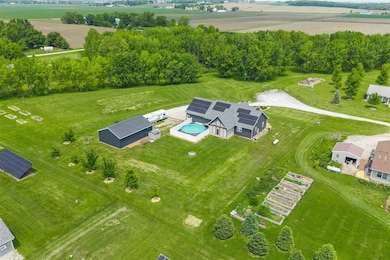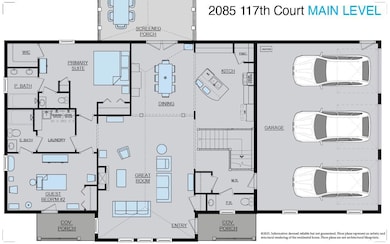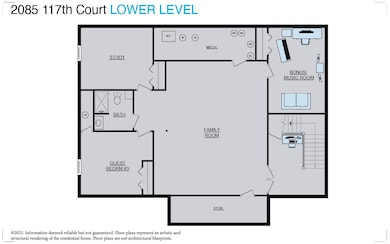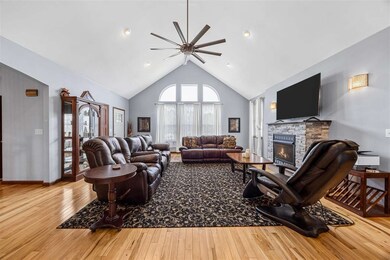
$449,000
- 4 Beds
- 3 Baths
- 3,215 Sq Ft
- 2089 117th Ct
- Kalona, IA
Sitting on just over an acre in English Valley Estates, this spacious Ranch-style home—originally built by Statler Construction Inc.—has been thoughtfully expanded with a finished basement and a stunning great room/sunroom addition. Now a 4-bedroom, 3-bath home, it boasts vaulted ceilings, wide 36-inch doorways, and an open layout perfect for both everyday living and entertaining. The sunroom
Laura Soride RE/MAX Affiliates
