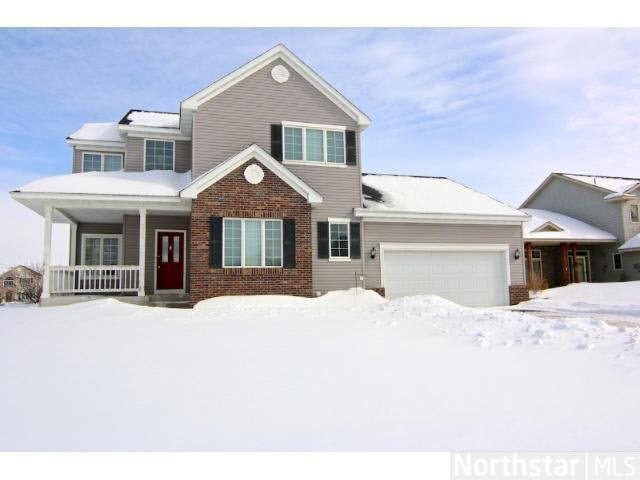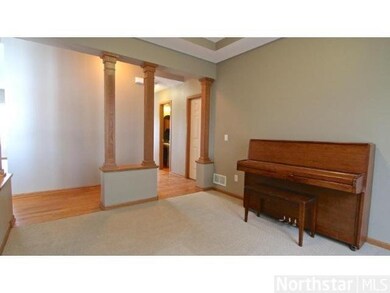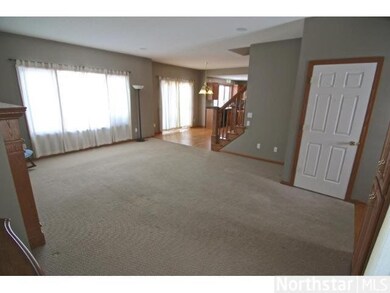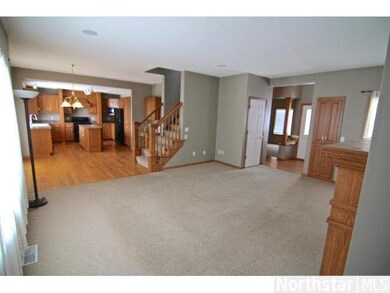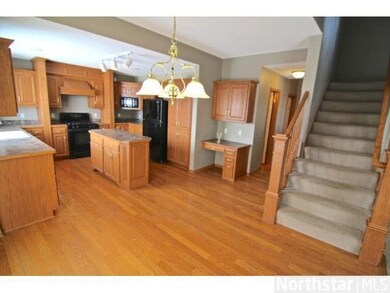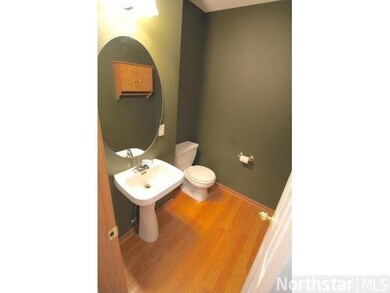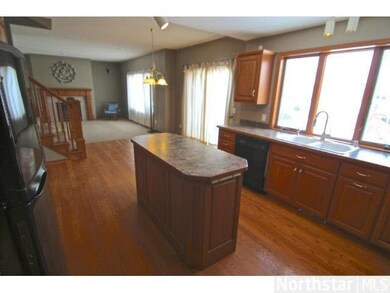
2085 Cardinal Dr Shakopee, MN 55379
Estimated Value: $468,000 - $509,000
Highlights
- Deck
- Wood Flooring
- Porch
- Shakopee Senior High School Rated A-
- Formal Dining Room
- 1-minute walk to Pheasant Run Park
About This Home
As of June 2014Exceptionally built home. Custom wood cabinets, sound system for each level, sunken flooring in lower level. Whirlpool master bath. Anderson windows. A MUST SEE!
Last Agent to Sell the Property
David Olson
RE/MAX Results Listed on: 03/03/2014
Last Buyer's Agent
John Canny
RE/MAX Advantage Plus
Home Details
Home Type
- Single Family
Est. Annual Taxes
- $3,606
Year Built
- Built in 2002
Lot Details
- 9,583 Sq Ft Lot
- Lot Dimensions are 75x129
- Few Trees
Parking
- 2 Car Attached Garage
Home Design
- Brick Exterior Construction
- Asphalt Shingled Roof
- Metal Siding
- Vinyl Siding
Interior Spaces
- 2,376 Sq Ft Home
- 2-Story Property
- Woodwork
- Ceiling Fan
- Gas Fireplace
- Formal Dining Room
- Wood Flooring
Kitchen
- Range
- Dishwasher
Bedrooms and Bathrooms
- 4 Bedrooms
- Walk-In Closet
- Bathroom Rough-In
- Primary Bathroom is a Full Bathroom
- Bathroom on Main Level
- Bathtub With Separate Shower Stall
Laundry
- Dryer
- Washer
Basement
- Walk-Out Basement
- Basement Fills Entire Space Under The House
- Drain
Outdoor Features
- Deck
- Patio
- Porch
Utilities
- Forced Air Heating and Cooling System
Listing and Financial Details
- Assessor Parcel Number 273160500
Ownership History
Purchase Details
Home Financials for this Owner
Home Financials are based on the most recent Mortgage that was taken out on this home.Purchase Details
Home Financials for this Owner
Home Financials are based on the most recent Mortgage that was taken out on this home.Purchase Details
Home Financials for this Owner
Home Financials are based on the most recent Mortgage that was taken out on this home.Purchase Details
Purchase Details
Similar Homes in Shakopee, MN
Home Values in the Area
Average Home Value in this Area
Purchase History
| Date | Buyer | Sale Price | Title Company |
|---|---|---|---|
| Ruff Chad | -- | Pillar Title Services | |
| Ruff Chad | $360,000 | Trademark Title Services Inc | |
| Harper Marc S | $305,000 | Trademark Title Services Inc | |
| Timmons Philip R | $259,500 | -- | |
| Vennehjem Building Corp | $62,400 | -- |
Mortgage History
| Date | Status | Borrower | Loan Amount |
|---|---|---|---|
| Open | Ruff Chad | $293,500 | |
| Closed | Ruff Chad | $288,000 | |
| Previous Owner | Harper Marc S | $289,750 | |
| Previous Owner | Timmons Philip R | $260,000 | |
| Previous Owner | Timmons Philip R | $7,500 | |
| Previous Owner | Timmons Philip R | $50,000 |
Property History
| Date | Event | Price | Change | Sq Ft Price |
|---|---|---|---|---|
| 06/01/2014 06/01/14 | Sold | $305,000 | +1.7% | $128 / Sq Ft |
| 05/01/2014 05/01/14 | Pending | -- | -- | -- |
| 03/03/2014 03/03/14 | For Sale | $300,000 | -- | $126 / Sq Ft |
Tax History Compared to Growth
Tax History
| Year | Tax Paid | Tax Assessment Tax Assessment Total Assessment is a certain percentage of the fair market value that is determined by local assessors to be the total taxable value of land and additions on the property. | Land | Improvement |
|---|---|---|---|---|
| 2025 | $4,836 | $464,100 | $139,700 | $324,400 |
| 2024 | $4,836 | $468,700 | $139,700 | $329,000 |
| 2023 | $5,078 | $451,400 | $134,300 | $317,100 |
| 2022 | $4,694 | $465,500 | $152,600 | $312,900 |
| 2021 | $4,212 | $371,300 | $122,000 | $249,300 |
| 2020 | $4,614 | $364,100 | $117,000 | $247,100 |
| 2019 | $4,714 | $350,700 | $104,000 | $246,700 |
| 2018 | $5,010 | $0 | $0 | $0 |
| 2016 | $4,594 | $0 | $0 | $0 |
| 2014 | -- | $0 | $0 | $0 |
Agents Affiliated with this Home
-
D
Seller's Agent in 2014
David Olson
RE/MAX
-
J
Buyer's Agent in 2014
John Canny
RE/MAX
Map
Source: REALTOR® Association of Southern Minnesota
MLS Number: 4584322
APN: 27-316-050-0
- 2127 Ormond Dr
- 2330 Ponds Way
- 2741 Green Ash Ave
- 2726 Green Ash Ave
- 2734 Green Ash Ave
- 2749 Green Ash Ave
- 2718 Green Ash Ave
- 2704 Aspen Dr
- 2606 Green Ash Ave
- 2907 Asarum Ct
- 2909 Molina St
- 1938 Ormond Dr
- 2374 Thrush St
- 2052 Wilhelm Ct
- 2179 Ponds Way
- 2748 Aspen Dr
- 2711 Aspen Dr
- 2719 Aspen Dr
- 2940 Tiflawn Ct
- 2305 Rock Elm Rd
- 2085 Cardinal Dr
- 2093 Cardinal Dr
- 2078 Williams St
- 2101 Cardinal Dr
- 2086 Williams St
- 2082 Cardinal Dr
- 2094 Williams St
- 2090 Cardinal Dr
- 2061 Cardinal Dr
- 2109 Cardinal Dr
- 2062 Williams St
- 2098 Cardinal Dr
- 2066 Cardinal Dr
- 2102 Williams St
- 2053 Cardinal Dr
- 2117 Cardinal Dr
- 2106 Cardinal Dr
- 2058 Cardinal Dr
- 2054 Williams St
- 2377 Ponds Way
