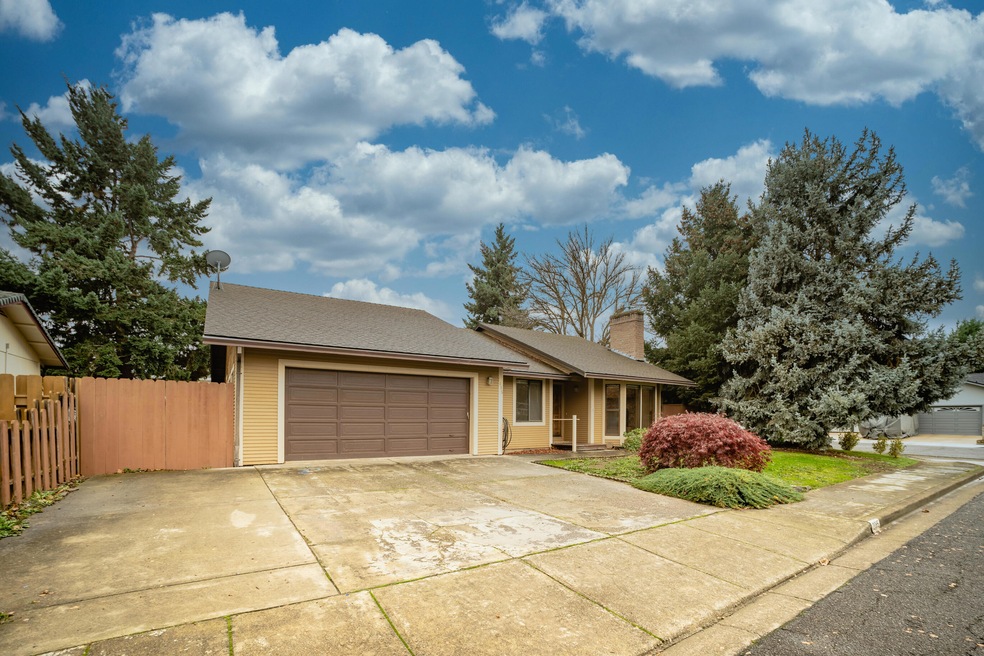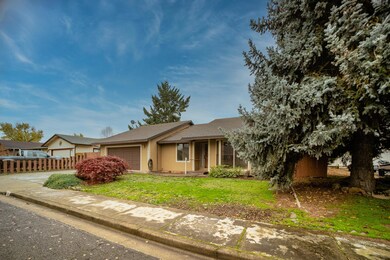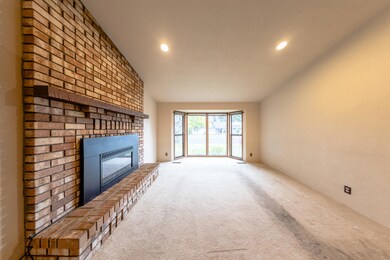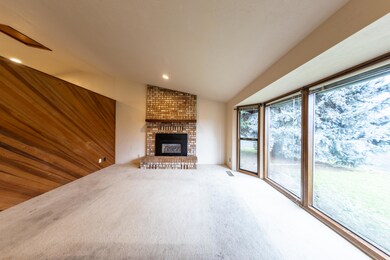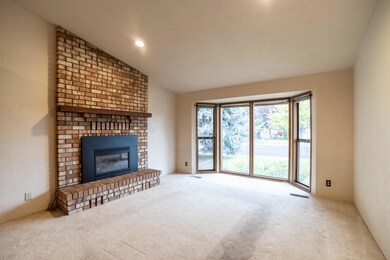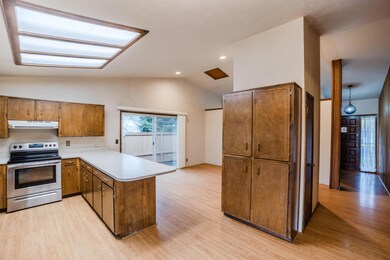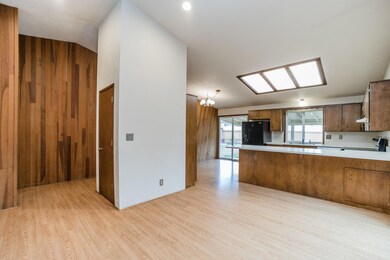
2085 Lenora Ln Central Point, OR 97502
Highlights
- Vaulted Ceiling
- Corner Lot
- 2 Car Attached Garage
- Ranch Style House
- No HOA
- Walk-In Closet
About This Home
As of December 2021Comfortable home in a desirable neighborhood! Located on a corner lot at a dead end, so very low traffic.
The family room has vaulted ceilings, gas brick fireplace and floor to ceiling windows. Kitchen features a breakfast bar and windows galore to let the sunshine in; new dishwasher and range installed recently. Larger lot with RV parking potential. Fenced backyard, covered patio and a Shed for all your storage needs. Outside of home painted in 2018. 1 year First American Home Warranty included. Don't miss out on this one!
Last Agent to Sell the Property
eXp Realty, LLC License #201208278 Listed on: 11/02/2021

Home Details
Home Type
- Single Family
Est. Annual Taxes
- $3,134
Year Built
- Built in 1979
Lot Details
- 8,712 Sq Ft Lot
- Fenced
- Corner Lot
Parking
- 2 Car Attached Garage
Home Design
- Ranch Style House
- Frame Construction
- Composition Roof
- Concrete Perimeter Foundation
Interior Spaces
- 1,461 Sq Ft Home
- Vaulted Ceiling
- Ceiling Fan
- Gas Fireplace
- Family Room with Fireplace
- Laundry Room
Kitchen
- Breakfast Bar
- Oven
- Range
- Dishwasher
- Disposal
Flooring
- Carpet
- Laminate
- Vinyl
Bedrooms and Bathrooms
- 3 Bedrooms
- Walk-In Closet
- 2 Full Bathrooms
Home Security
- Carbon Monoxide Detectors
- Fire and Smoke Detector
Outdoor Features
- Patio
- Shed
Schools
- Jewett Elementary School
- Scenic Middle School
- Crater High School
Utilities
- Forced Air Heating and Cooling System
- Heating System Uses Natural Gas
- Water Heater
Community Details
- No Home Owners Association
- Green Glen Subdivision
Listing and Financial Details
- Tax Lot 1810
- Assessor Parcel Number 1-0624388
Ownership History
Purchase Details
Home Financials for this Owner
Home Financials are based on the most recent Mortgage that was taken out on this home.Purchase Details
Purchase Details
Home Financials for this Owner
Home Financials are based on the most recent Mortgage that was taken out on this home.Purchase Details
Home Financials for this Owner
Home Financials are based on the most recent Mortgage that was taken out on this home.Similar Homes in Central Point, OR
Home Values in the Area
Average Home Value in this Area
Purchase History
| Date | Type | Sale Price | Title Company |
|---|---|---|---|
| Warranty Deed | $335,000 | First American | |
| Interfamily Deed Transfer | -- | None Available | |
| Warranty Deed | $217,780 | Amerititle | |
| Warranty Deed | $160,000 | Amerititle |
Mortgage History
| Date | Status | Loan Amount | Loan Type |
|---|---|---|---|
| Open | $335,000 | VA | |
| Previous Owner | $160,000 | VA |
Property History
| Date | Event | Price | Change | Sq Ft Price |
|---|---|---|---|---|
| 12/03/2021 12/03/21 | Sold | $335,000 | +3.1% | $229 / Sq Ft |
| 11/04/2021 11/04/21 | Pending | -- | -- | -- |
| 08/06/2021 08/06/21 | For Sale | $325,000 | +49.2% | $222 / Sq Ft |
| 04/06/2016 04/06/16 | Sold | $217,780 | +0.4% | $149 / Sq Ft |
| 03/09/2016 03/09/16 | Pending | -- | -- | -- |
| 03/01/2016 03/01/16 | For Sale | $217,000 | +35.6% | $149 / Sq Ft |
| 05/31/2013 05/31/13 | Sold | $160,000 | -11.1% | $110 / Sq Ft |
| 04/29/2013 04/29/13 | Pending | -- | -- | -- |
| 03/13/2013 03/13/13 | For Sale | $179,900 | -- | $123 / Sq Ft |
Tax History Compared to Growth
Tax History
| Year | Tax Paid | Tax Assessment Tax Assessment Total Assessment is a certain percentage of the fair market value that is determined by local assessors to be the total taxable value of land and additions on the property. | Land | Improvement |
|---|---|---|---|---|
| 2025 | $3,515 | $211,430 | $74,170 | $137,260 |
| 2024 | $3,515 | $205,280 | $72,010 | $133,270 |
| 2023 | $3,402 | $199,310 | $69,910 | $129,400 |
| 2022 | $3,323 | $199,310 | $69,910 | $129,400 |
| 2021 | $3,228 | $193,510 | $67,870 | $125,640 |
| 2020 | $3,134 | $187,880 | $65,890 | $121,990 |
| 2019 | $3,057 | $177,100 | $62,100 | $115,000 |
| 2018 | $2,964 | $171,950 | $60,290 | $111,660 |
| 2017 | $2,889 | $171,950 | $60,290 | $111,660 |
| 2016 | $2,805 | $162,090 | $56,830 | $105,260 |
| 2015 | $2,286 | $162,090 | $56,830 | $105,260 |
| 2014 | $2,228 | $152,790 | $53,580 | $99,210 |
Agents Affiliated with this Home
-
Wendy Baker
W
Seller's Agent in 2021
Wendy Baker
eXp Realty, LLC
14 Total Sales
-
Mike Hilaire

Buyer's Agent in 2021
Mike Hilaire
RE/MAX
(541) 631-8331
34 Total Sales
-
M
Buyer's Agent in 2021
Michael Hilaire
-
Jared Hokanson

Seller's Agent in 2016
Jared Hokanson
Hokanson Realty
(541) 772-7653
51 Total Sales
-
Clason Whitney

Seller's Agent in 2013
Clason Whitney
Coldwell Banker Cutting Edge
(541) 226-2070
86 Total Sales
-
M
Buyer's Agent in 2013
Mike O'grady
Map
Source: Oregon Datashare
MLS Number: 220129076
APN: 10624388
- 1860 Cottonwood Dr
- 327 Brookhaven Dr
- 1210 Comet Way
- 4626 N Pacific Hwy
- 349 Cascade Dr
- 358 Cascade Dr
- 434 Bridge Creek Dr
- 1110 Crown Ave
- 1128 Boulder Ridge St
- 0 Boulder Ridge St
- 1741 River Run St
- 104 Windsor Way
- 1407 Rustler Peak St
- 629 Bridge Creek Dr
- 1417 River Run St
- 1409 River Run St
- 1310 River Run St
- 1075 N 5th St
- 1317 River Run St
- 1250 Vista Dr
