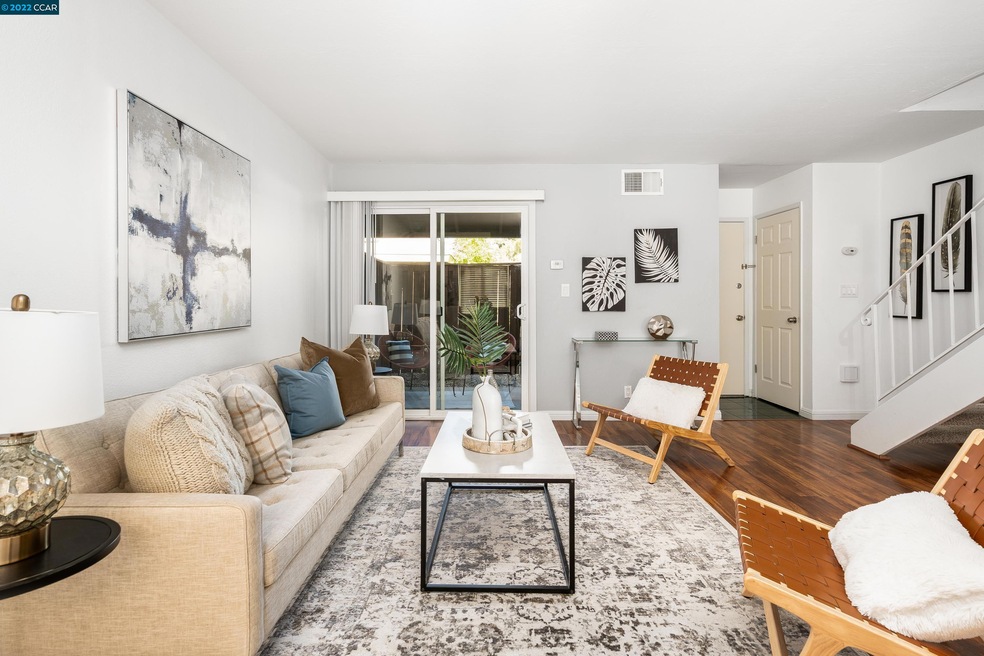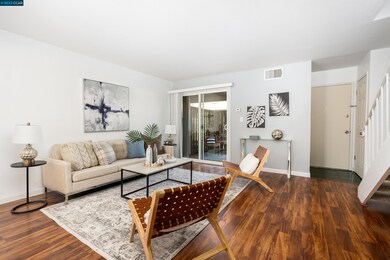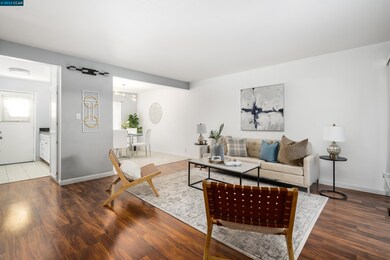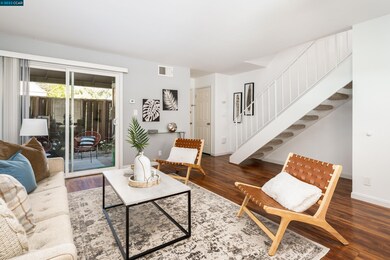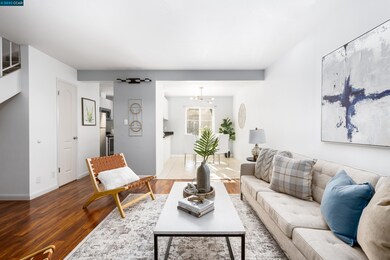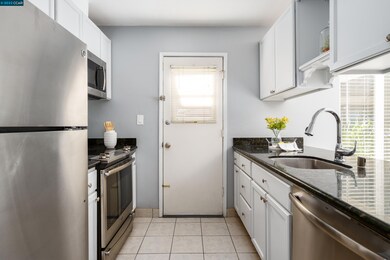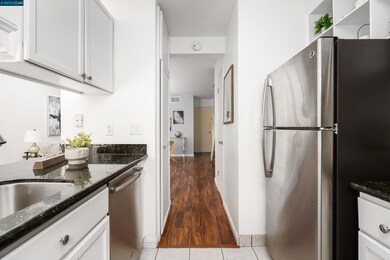
2085 Olivera Rd Unit D Concord, CA 94520
Buchanan Field NeighborhoodHighlights
- Spa
- Clubhouse
- Solid Surface Countertops
- Updated Kitchen
- Contemporary Architecture
- 1-minute walk to Matteo's Dream Playground
About This Home
As of September 2022Welcome to this stunning two-story townhome located in the Terraza Del Sol community. This spacious floorplan feat gourmet kitchen w/upgrades incl granite counters, GE SS appliances, E Range, microwave, fridge, dishwasher, custom lighting & plenty of storage space. Make your way into the living room that invites abundance of natural light & showcases gleaming LVT floors & new plush carpeting w1/2 bath. Upstairs will lead you to 2 spacious beds w/ mirrored closet doors. Enjoy updated baths feat, incl soaking tub, modern glass enclosed shower & tile backsplash. Wind down/entertain on the private outdoor patio, ideal for gardening & gatherings. Take advantage of full access to the community amenities incl clubhouse, pool & laundry. Close proximity to BART/freeway access/Hillcrest Community Park/walking trails/WC & Concord shopping & more! Addl feat incl a dedicated 1 covered carport parking space & 1 addl parking. Low HOA fee $355.00. HVAC & water heater are in excellent working condition
Townhouse Details
Home Type
- Townhome
Est. Annual Taxes
- $5,422
Year Built
- Built in 1971
Lot Details
- 756 Sq Ft Lot
- Wood Fence
HOA Fees
- $355 Monthly HOA Fees
Parking
- 1 Car Garage
- Carport
Home Design
- Contemporary Architecture
- Shingle Roof
- Stucco
Interior Spaces
- 2-Story Property
- Dining Area
Kitchen
- Updated Kitchen
- Breakfast Bar
- Built-In Oven
- Electric Cooktop
- Microwave
- Dishwasher
- Solid Surface Countertops
Flooring
- Carpet
- Laminate
- Tile
Bedrooms and Bathrooms
- 2 Bedrooms
Home Security
Utilities
- Forced Air Heating and Cooling System
- 220 Volts in Kitchen
Additional Features
- Stepless Entry
- Spa
Listing and Financial Details
- Assessor Parcel Number 110490036
Community Details
Overview
- Association fees include common area maintenance, exterior maintenance, management fee, trash, water/sewer, insurance, ground maintenance
- 164 Units
- Not Listed Association, Phone Number (925) 937-1011
- Terraza Del Sol Subdivision
- Greenbelt
Amenities
- Clubhouse
- Laundry Facilities
Recreation
- Community Pool
- Park
Security
- Carbon Monoxide Detectors
- Fire and Smoke Detector
Ownership History
Purchase Details
Home Financials for this Owner
Home Financials are based on the most recent Mortgage that was taken out on this home.Purchase Details
Home Financials for this Owner
Home Financials are based on the most recent Mortgage that was taken out on this home.Purchase Details
Purchase Details
Home Financials for this Owner
Home Financials are based on the most recent Mortgage that was taken out on this home.Purchase Details
Home Financials for this Owner
Home Financials are based on the most recent Mortgage that was taken out on this home.Purchase Details
Purchase Details
Home Financials for this Owner
Home Financials are based on the most recent Mortgage that was taken out on this home.Purchase Details
Map
Similar Homes in Concord, CA
Home Values in the Area
Average Home Value in this Area
Purchase History
| Date | Type | Sale Price | Title Company |
|---|---|---|---|
| Grant Deed | $415,000 | Chicago Title | |
| Grant Deed | $342,000 | Old Republic Title Company | |
| Grant Deed | $178,000 | First American Title Company | |
| Interfamily Deed Transfer | -- | Fidelity National Title | |
| Grant Deed | $140,000 | Placer Title Company | |
| Trustee Deed | $254,490 | None Available | |
| Grant Deed | $123,000 | American Title Co | |
| Interfamily Deed Transfer | -- | -- |
Mortgage History
| Date | Status | Loan Amount | Loan Type |
|---|---|---|---|
| Open | $311,250 | New Conventional | |
| Previous Owner | $250,121 | New Conventional | |
| Previous Owner | $111,600 | New Conventional | |
| Previous Owner | $112,000 | Unknown | |
| Previous Owner | $282,175 | Unknown | |
| Previous Owner | $230,000 | Unknown | |
| Previous Owner | $21,044 | Unknown | |
| Previous Owner | $11,570 | Unknown | |
| Previous Owner | $171,000 | Unknown | |
| Previous Owner | $148,000 | Unknown | |
| Previous Owner | $121,585 | FHA | |
| Previous Owner | $51,500 | Unknown | |
| Closed | $6,150 | No Value Available |
Property History
| Date | Event | Price | Change | Sq Ft Price |
|---|---|---|---|---|
| 02/04/2025 02/04/25 | Off Market | $342,000 | -- | -- |
| 02/04/2025 02/04/25 | Off Market | $415,000 | -- | -- |
| 09/30/2022 09/30/22 | Sold | $415,000 | 0.0% | $426 / Sq Ft |
| 08/14/2022 08/14/22 | Pending | -- | -- | -- |
| 08/04/2022 08/04/22 | For Sale | $415,000 | +21.3% | $426 / Sq Ft |
| 04/26/2019 04/26/19 | Sold | $342,000 | +4.0% | $351 / Sq Ft |
| 03/28/2019 03/28/19 | Pending | -- | -- | -- |
| 03/18/2019 03/18/19 | For Sale | $329,000 | -- | $337 / Sq Ft |
Tax History
| Year | Tax Paid | Tax Assessment Tax Assessment Total Assessment is a certain percentage of the fair market value that is determined by local assessors to be the total taxable value of land and additions on the property. | Land | Improvement |
|---|---|---|---|---|
| 2024 | $5,422 | $423,300 | $255,000 | $168,300 |
| 2023 | $5,422 | $415,000 | $250,000 | $165,000 |
| 2022 | $4,845 | $359,501 | $187,108 | $172,393 |
| 2021 | $4,731 | $352,453 | $183,440 | $169,013 |
| 2019 | $2,824 | $191,774 | $53,653 | $138,121 |
| 2018 | $2,718 | $188,014 | $52,601 | $135,413 |
| 2017 | $2,619 | $184,328 | $51,570 | $132,758 |
| 2016 | $2,538 | $180,714 | $50,559 | $130,155 |
| 2015 | $2,498 | $178,000 | $49,800 | $128,200 |
| 2014 | $2,215 | $147,063 | $26,259 | $120,804 |
Source: Contra Costa Association of REALTORS®
MLS Number: 41004189
APN: 110-490-036-8
- 2065 Olivera Rd Unit A
- 2125 Northwood Cir Unit H
- 2131 Northwood Cir Unit C
- 2165 Northwood Cir Unit B
- 2137 Dalis Dr Unit 95
- 2031 Dalis Dr Unit 48
- 2019 Olivera Rd Unit B
- 3300 Northwood Dr Unit D
- 2295 Dalis Dr
- 2006 Dalis Dr Unit 256
- 3360 Northwood Dr Unit D
- 83 A St
- 120 A St
- 3060 Grant St
- 3650 Northwood Dr Unit B
- 2949 Glenside Dr
- 2219 Hillsborough Ct
- 3640 Northwood Dr Unit G
- 3535 Northwood Dr Unit C
- 2966 Gillet Ave
