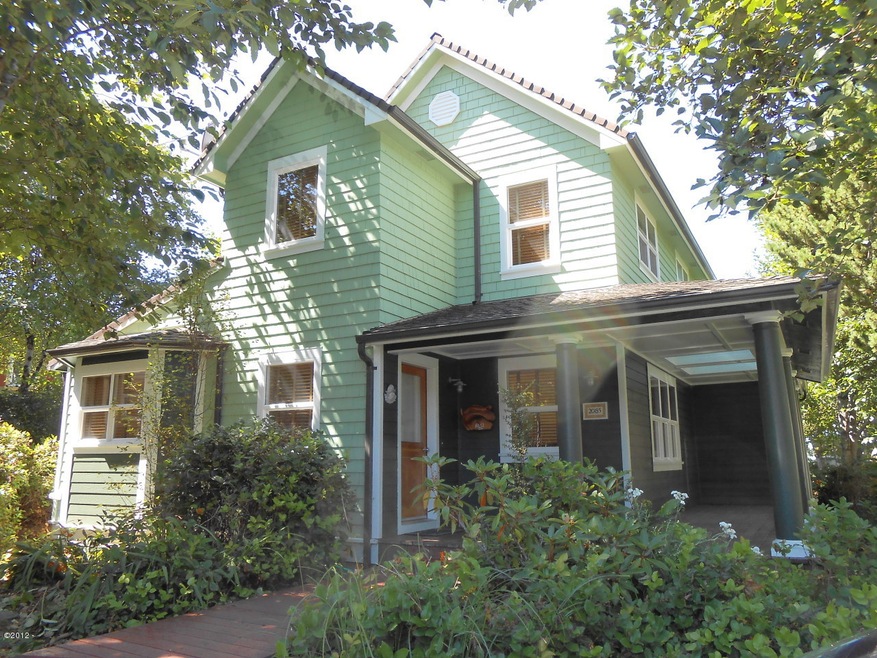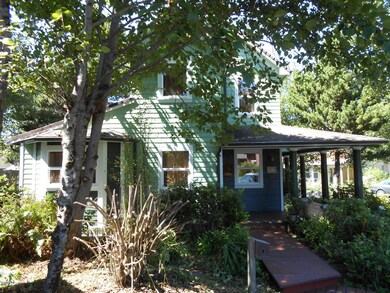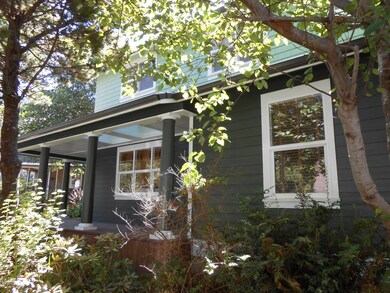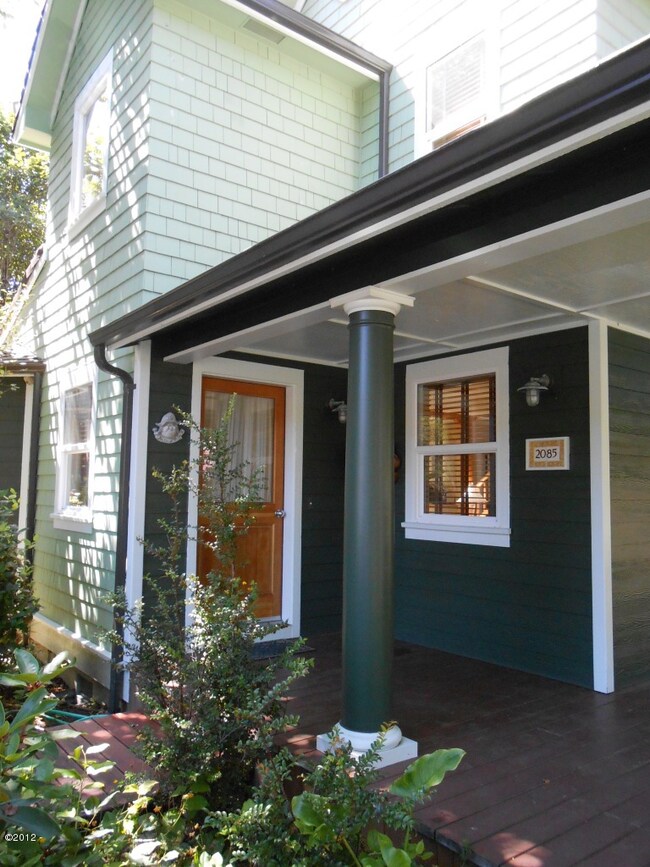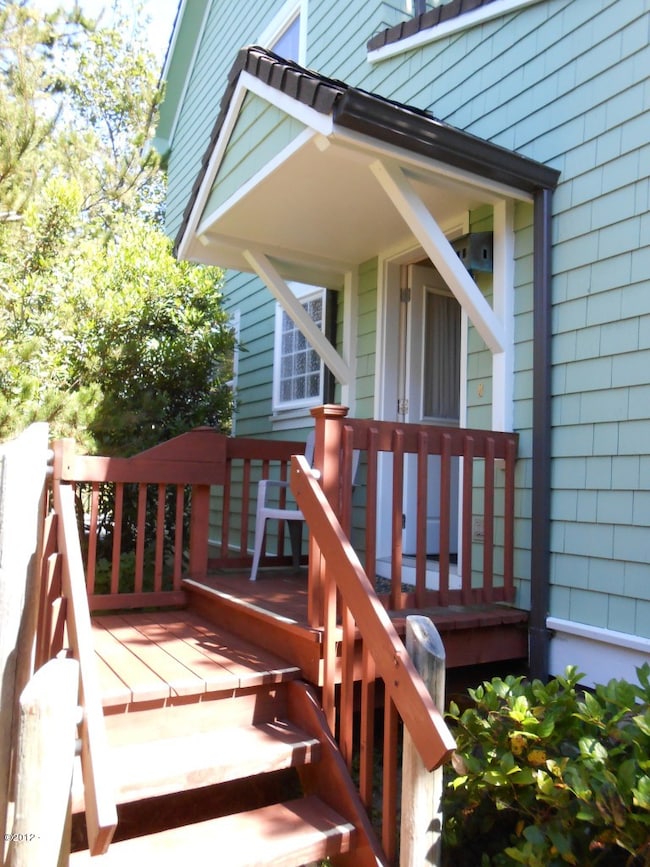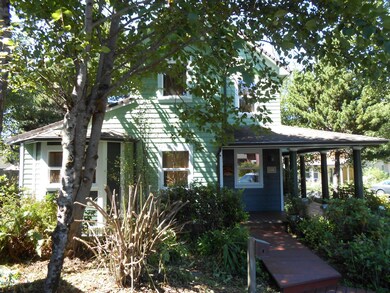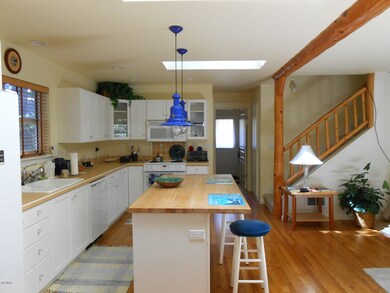2085 Overleaf Loop Yachats, OR 97498
Highlights
- Cape Cod Architecture
- Zoned Cooling
- 1-minute walk to Neptune State Scenic Viewpoint
- 1 Car Detached Garage
- Pellet Stove burns compressed wood to generate heat
About This Home
As of March 2023A world of Living. Beauty and Charm abundent in this home. Picturesque neighborhood of elegant homes steps away from the ocean. This custom home is beautiful. Real hardwood flooring, open spacious floor plan, stunning log stair case, wonderful wrap around covered porch/deck. Luxurious and Lovely!! Like a picture book. Beautifully Wooded manicured grounds.
Last Agent to Sell the Property
Michelle Putman
Bayshore Realty
Last Buyer's Agent
Rheychol Paris
Emerald Coast Realty - Yachats License #870300036
Home Details
Home Type
- Single Family
Est. Annual Taxes
- $3,483
Year Built
- Built in 1999
Lot Details
- 3,049 Sq Ft Lot
- Lot Dimensions are 45 x 60
- Property is zoned R-4 Residential
HOA Fees
- $90 Monthly HOA Fees
Parking
- 1 Car Detached Garage
Home Design
- Cape Cod Architecture
- Composition Roof
- HardiePlank Siding
- Cedar Siding
- Shake Siding
Interior Spaces
- 1,683 Sq Ft Home
- 2-Story Property
- Window Treatments
Kitchen
- Stove
- Microwave
- Dishwasher
Bedrooms and Bathrooms
- 3 Bedrooms
- 3 Bathrooms
Utilities
- Zoned Cooling
- Pellet Stove burns compressed wood to generate heat
- Electricity To Lot Line
- Natural Gas Not Available
- Water Heater
Community Details
- Overleaf Village Subdivision
Listing and Financial Details
- Tax Lot 11
- Assessor Parcel Number 141222DA-2800-00
Ownership History
Purchase Details
Home Financials for this Owner
Home Financials are based on the most recent Mortgage that was taken out on this home.Purchase Details
Home Financials for this Owner
Home Financials are based on the most recent Mortgage that was taken out on this home.Map
Home Values in the Area
Average Home Value in this Area
Purchase History
| Date | Type | Sale Price | Title Company |
|---|---|---|---|
| Warranty Deed | $750,000 | Western Title | |
| Warranty Deed | $305,000 | Western Title & Escrow |
Mortgage History
| Date | Status | Loan Amount | Loan Type |
|---|---|---|---|
| Previous Owner | $220,000 | New Conventional | |
| Previous Owner | $177,000 | Unknown | |
| Previous Owner | $193,000 | Unknown |
Property History
| Date | Event | Price | Change | Sq Ft Price |
|---|---|---|---|---|
| 03/24/2023 03/24/23 | Sold | $750,000 | -1.3% | $446 / Sq Ft |
| 02/01/2023 02/01/23 | Pending | -- | -- | -- |
| 11/15/2022 11/15/22 | For Sale | $759,900 | +149.1% | $452 / Sq Ft |
| 06/25/2015 06/25/15 | Sold | $305,000 | -11.6% | $181 / Sq Ft |
| 06/02/2015 06/02/15 | Pending | -- | -- | -- |
| 04/15/2015 04/15/15 | For Sale | $345,000 | -- | $205 / Sq Ft |
Tax History
| Year | Tax Paid | Tax Assessment Tax Assessment Total Assessment is a certain percentage of the fair market value that is determined by local assessors to be the total taxable value of land and additions on the property. | Land | Improvement |
|---|---|---|---|---|
| 2024 | $5,415 | $387,730 | -- | -- |
| 2023 | $5,238 | $376,440 | $0 | $0 |
| 2022 | $4,720 | $365,480 | $0 | $0 |
| 2021 | $4,635 | $354,840 | $0 | $0 |
| 2020 | $4,556 | $344,510 | $0 | $0 |
| 2019 | $4,383 | $334,480 | $0 | $0 |
| 2018 | $4,322 | $324,740 | $0 | $0 |
| 2017 | $4,153 | $315,290 | $0 | $0 |
| 2016 | $3,845 | $306,110 | $0 | $0 |
| 2015 | $3,395 | $290,900 | $0 | $0 |
| 2014 | -- | $297,200 | $0 | $0 |
| 2013 | -- | $276,640 | $0 | $0 |
Source: Lincoln County Board of REALTORS® MLS (OR)
MLS Number: 12-2308
APN: R509766
- 550 Coolidge Ln
- 2800 Highway 101 N
- 1450 U S 101
- 208 Chief Albert
- 425 Marine Dr
- 617 Marine Dr
- 210 Chief Albert
- 505 Creekside
- TL 1600 Marine Dr
- 212 Chief Albert
- 509 Creekside
- 2711 NE Hemlock Dr
- 504 Creekside
- 0 Elk Mountain Rd Unit 3900 638825142
- 0 Elk Mountain Rd Unit 4200 462752512
- 97 NE Starr Creek Dr
- TL 113 NE Foothills Ln
- TL 2300 Highway 101 N
- 6200 Keenah Ln
- TL 6200 Keenah Ln
