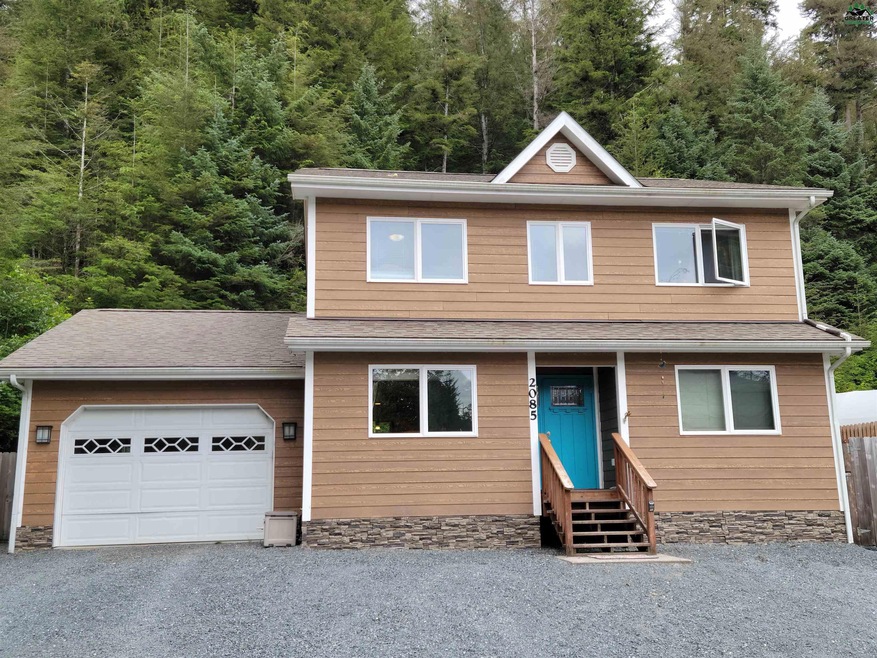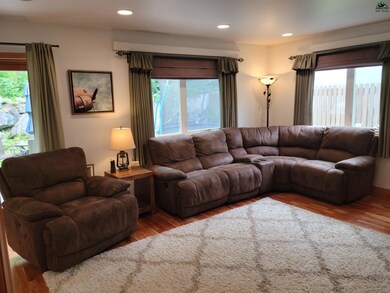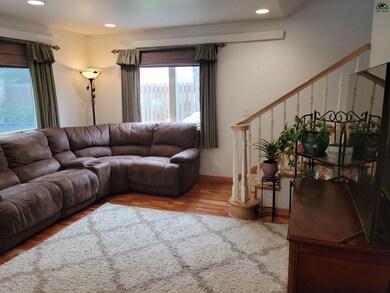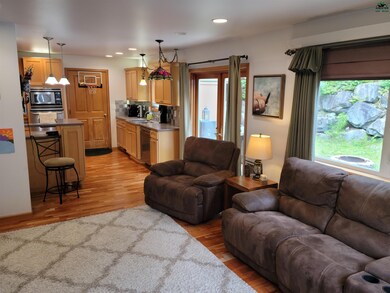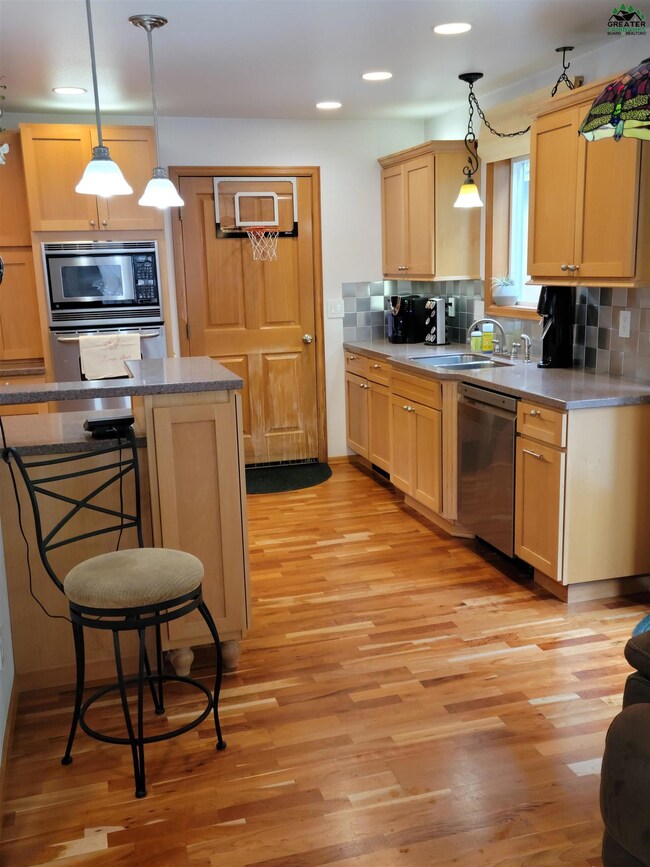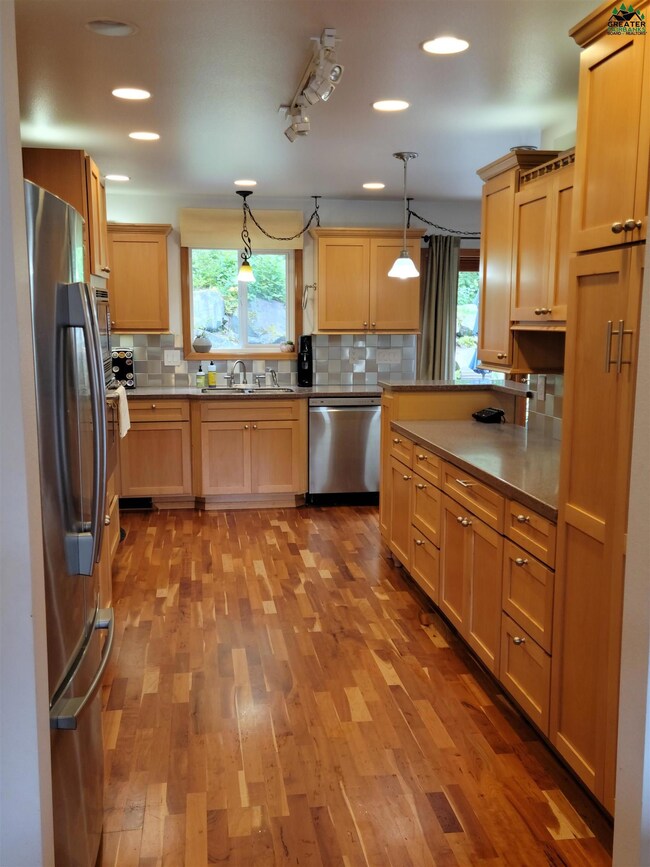
Estimated Value: $585,854 - $743,000
Highlights
- Primary Bedroom Suite
- Deck
- Solid Surface Countertops
- Blatchley Middle School Rated A-
- Wood Flooring
- 1 Car Attached Garage
About This Home
As of October 2022This stunning Sitka home has all the upgrades inside and out! The home is perched on the base of the mountain down a quiet drive away from the main road allowing for ultimate privacy. Through the front door is an open living room and kitchen combo featuring hardwood floors, solid surface countertops and beautiful wood cabinets. The large dining room in the front of the home is perfect for entertaining and has convenient access to the kitchen. Downstairs there is also a generous sized bedroom that could be used as an office/den as well as a half bath. Upstairs there are three more bedrooms all with large windows to allow loads of natural light. The oversized primary bedroom has a luxurious private bathroom featuring custom tile work, stand up shower, and garden tub as well as a large walk-in closet. Out the double doors on the rear of the home is a beautiful deck and plenty of room to relax in this private Sitka oasis. The home also features air conditioning, electric radiation and an electric heat pump. Additionally it comes with a heated one car garage and plenty of room in the yard to store any big toys. Only a short drive to scenic views of the water as well as downtown Sitka. Do not miss this rare opportunity to own this adorable piece of Sitka!
Last Listed By
GOLD STANDARD REAL ESTATE SERVICES, LLC License #RECB17547 Listed on: 08/24/2022
Home Details
Home Type
- Single Family
Est. Annual Taxes
- $2,864
Year Built
- Built in 2006
Lot Details
- 0.34 Acre Lot
- Fenced
Home Design
- Poured Concrete
- Shingle Roof
- Concrete Fiber Board Siding
Interior Spaces
- 1,960 Sq Ft Home
- 2-Story Property
- Triple Pane Windows
- Vinyl Clad Windows
- Family Room
- Crawl Space
- Fire and Smoke Detector
- Solid Surface Countertops
- Laundry on upper level
Flooring
- Wood
- Laminate
- Tile
Bedrooms and Bathrooms
- 4 Bedrooms
- Primary Bedroom Suite
- Walk-In Closet
Parking
- 1 Car Attached Garage
- Heated Garage
Eco-Friendly Details
- Air Exchanger
Outdoor Features
- Deck
- Shed
Utilities
- Air Conditioning
- Heat Pump System
- Electric Baseboard Heater
- Internet Available
- Phone Available
Listing and Financial Details
- Tax Lot 4
- Assessor Parcel Number 3-1530-004
Ownership History
Purchase Details
Home Financials for this Owner
Home Financials are based on the most recent Mortgage that was taken out on this home.Purchase Details
Home Financials for this Owner
Home Financials are based on the most recent Mortgage that was taken out on this home.Purchase Details
Home Financials for this Owner
Home Financials are based on the most recent Mortgage that was taken out on this home.Purchase Details
Home Financials for this Owner
Home Financials are based on the most recent Mortgage that was taken out on this home.Purchase Details
Home Financials for this Owner
Home Financials are based on the most recent Mortgage that was taken out on this home.Purchase Details
Home Financials for this Owner
Home Financials are based on the most recent Mortgage that was taken out on this home.Similar Homes in Sitka, AK
Home Values in the Area
Average Home Value in this Area
Purchase History
| Date | Buyer | Sale Price | Title Company |
|---|---|---|---|
| Altepeter Lucas | -- | None Available | |
| Janssen Tiffany | -- | Aetia | |
| Busby Paul | -- | First American Title Ins Co | |
| Frank Lowell D | -- | First American Title Ins Co | |
| Carter Robert E | -- | First American Title Of Alas | |
| Uber Roy E | -- | First American Title Of Alas |
Mortgage History
| Date | Status | Borrower | Loan Amount |
|---|---|---|---|
| Open | Fish Eva | $562,500 | |
| Closed | Altepeter Lucas | $365,000 | |
| Previous Owner | Janssen Tiffany | $427,500 | |
| Previous Owner | Busby Paul | $289,000 | |
| Previous Owner | Busby Paul | $321,280 | |
| Previous Owner | Busby Paul | $344,000 | |
| Previous Owner | Busby Paul | $64,500 | |
| Previous Owner | Frank Lowell D | $356,650 | |
| Previous Owner | Carter Robert E | $86,320 | |
| Previous Owner | Uber Roy E | $15,020 |
Property History
| Date | Event | Price | Change | Sq Ft Price |
|---|---|---|---|---|
| 10/14/2022 10/14/22 | Sold | -- | -- | -- |
| 09/05/2022 09/05/22 | Pending | -- | -- | -- |
| 08/24/2022 08/24/22 | For Sale | $625,000 | -- | $319 / Sq Ft |
Tax History Compared to Growth
Tax History
| Year | Tax Paid | Tax Assessment Tax Assessment Total Assessment is a certain percentage of the fair market value that is determined by local assessors to be the total taxable value of land and additions on the property. | Land | Improvement |
|---|---|---|---|---|
| 2023 | -- | $573,000 | $127,800 | $445,200 |
| 2022 | -- | $477,400 | $127,800 | $349,600 |
| 2021 | -- | $477,400 | $127,800 | $349,600 |
| 2020 | -- | -- | $127,800 | $349,600 |
| 2019 | -- | -- | $127,800 | $349,600 |
| 2018 | -- | -- | $127,800 | $324,700 |
| 2017 | -- | -- | $95,000 | $292,000 |
| 2016 | -- | -- | $95,000 | $292,000 |
| 2015 | -- | -- | $95,000 | $292,000 |
| 2014 | -- | -- | $95,000 | $292,000 |
Agents Affiliated with this Home
-
Evelyn Arnott

Seller's Agent in 2022
Evelyn Arnott
GOLD STANDARD REAL ESTATE SERVICES, LLC
(907) 978-9545
149 Total Sales
-
Elaine Swenor
E
Buyer's Agent in 2022
Elaine Swenor
GREATER FAIRBANKS BOR
(907) 452-7743
222 Total Sales
Map
Source: Greater Fairbanks Board of REALTORS®
MLS Number: 150946
APN: 3-1530-004-000-0000
- 2503 Sawmill Creek Rd
- 2505 Sawmill Creek Rd
- 2509 Sawmill Creek Rd
- 130 Anna Dr
- 2507 Sawmill Creek Rd
- 111 Wolff Dr
- 314 Eliason Loop
- 310 Eliason Loop
- 112 Nancy Ct Unit 116 Nancy Court
- 103 Scarlett Way
- 180 Price St Unit 24
- 180 Price St Unit 1
- 114 Harvest Way Unit B
- 114 Harvest Way
- Galankin I. Legal Address Only Unit Lot-11 Galankin Isla
- Lot 9 Legal Address Only Unit Nakwasina Sound
- L13 B1 Middle Island
- 202 Indian River Rd
- 0000 Morne Island
- 702 Etolin St
- 2085 Sawmill Creek Rd
- 108 Seaview Heights Rd
- 2013 Kainulainen Dr
- 2009 Sawmill Creek Rd
- 2009 Sawmill Creek Rd
- 104 Shotgun Alley
- 2201 Sawmill Creek Rd
- 101 Cedar Beach Rd
- 108 Shotgun Alley
- 1901 Sawmill Creek Rd
- 103 Cedar Beach Rd
- 2002 Sawmill Creek Rd
- 2000 Sawmill Creek Rd
- 113 Cedar Beach Dr
- 112 Shotgun Alley
- 1935 Anna Cir
- 111 Cedar Beach Rd
- 207 Cedar Beach Rd
- 2110 Sawmill Creek Rd
- 106 Remington Way
