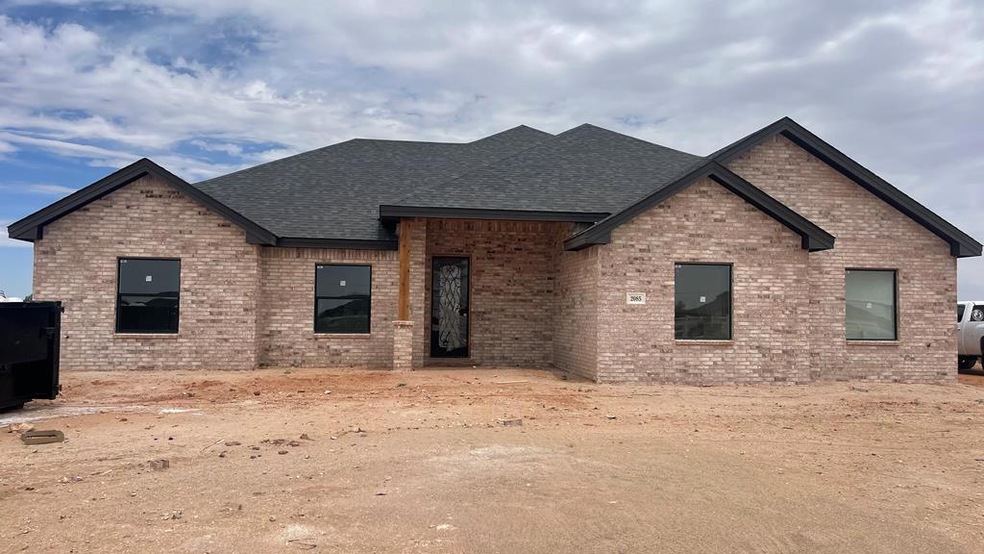
2085 SE 2150 Andrews, TX 79714
Estimated payment $3,134/month
Highlights
- New Construction
- No HOA
- Separate Shower in Primary Bathroom
- Reverse Osmosis System
- Thermal Windows
- Laundry in Utility Room
About This Home
Stunning Custom Build home with custom cabinetry, white quartz countertops with a hint of warm undertones, large walk in pantry with a Butler's pantry! Kitchen appliances include electric stove top, microwave/oven combo, dishwasher, and mini fridge. Gorgeous built-ins in living area, electric fireplace, sequestered primary bedroom with a DREAM closet and bathroom suite! So many more details you have to check it out!!
Listing Agent
Home Charm Realty, LLC Brokerage Phone: 4326141813 License #0536819 Listed on: 05/18/2025
Home Details
Home Type
- Single Family
Est. Annual Taxes
- $381
Year Built
- Built in 2025 | New Construction
Lot Details
- 1.25 Acre Lot
- Wood Fence
Parking
- 2 Car Garage
Home Design
- Slab Foundation
- Composition Roof
- Masonry
Interior Spaces
- 2,531 Sq Ft Home
- Ceiling Fan
- Self Contained Fireplace Unit Or Insert
- Thermal Windows
- Living Room with Fireplace
- Combination Kitchen and Dining Room
- Tile Flooring
- Fire and Smoke Detector
- Laundry in Utility Room
Kitchen
- Self-Cleaning Oven
- Electric Cooktop
- Microwave
- Dishwasher
- Reverse Osmosis System
Bedrooms and Bathrooms
- 4 Bedrooms
- Dual Vanity Sinks in Primary Bathroom
- Separate Shower in Primary Bathroom
Schools
- Underwood Elementary School
- Andrews Middle School
- Andrews High School
Utilities
- Central Heating and Cooling System
- Thermostat
- Well
- Electric Water Heater
- Septic Tank
Community Details
- No Home Owners Association
- Tompkins Subdivision
Listing and Financial Details
- Assessor Parcel Number 450352
Map
Home Values in the Area
Average Home Value in this Area
Tax History
| Year | Tax Paid | Tax Assessment Tax Assessment Total Assessment is a certain percentage of the fair market value that is determined by local assessors to be the total taxable value of land and additions on the property. | Land | Improvement |
|---|---|---|---|---|
| 2024 | $361 | $25,000 | $25,000 | $0 |
| 2023 | $105 | $25,000 | $25,000 | $0 |
| 2022 | $105 | $25,000 | $25,000 | $0 |
Property History
| Date | Event | Price | Change | Sq Ft Price |
|---|---|---|---|---|
| 05/27/2025 05/27/25 | For Sale | $560,000 | -- | $221 / Sq Ft |
Mortgage History
| Date | Status | Loan Amount | Loan Type |
|---|---|---|---|
| Closed | $327,400 | Unknown |
About the Listing Agent
Melody's Other Listings
Source: Odessa Board of REALTORS®
MLS Number: 160271
APN: 05470-00050-0000
- 500 SE Mustang Dr
- 1203 Doran Dr
- 1201 Redwood Dr
- 1201 Redwood St Unit B
- 1201 A Redwood Unit A
- 1203 Redwood St Unit B
- 1206 D NE Aspen Unit A
- 200 NW Avenue M
- 604 NW 15th St
- 1009 NW 13th St
- 1521 NW 11th St
- 101 NW Legends Dr
- 2255 E 176 Sh
- 12310 W County Rd 40
- 10799 E Drake St Unit A
- 10799 E Drake St Unit C
- 409 Thicket Dr
- 10803 Bandana Dr
- 323 Trailblazer Ln
- 329 Trailblazer Ln
