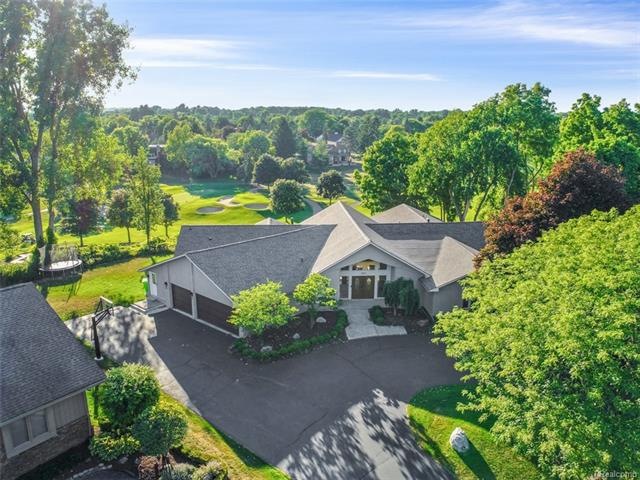
$929,000
- 4 Beds
- 5 Baths
- 3,671 Sq Ft
- 4033 Fox Lake Dr
- Bloomfield Hills, MI
Quality Contemporary colonial on 7th hole of Wabeek Club. This 4 bedroom, 3 full 2 half bath home features welcoming, bright, wide-open layout perfect for entertaining with high ceilings, wide hallway, and Southern exposure with lots of windows. Beautiful foyer with extensive marble and wood floors throughout. Gourmet kitchen with granite counters, center island, subzero refrigerator and top of
Alia Belbeisi RE/MAX Classic
