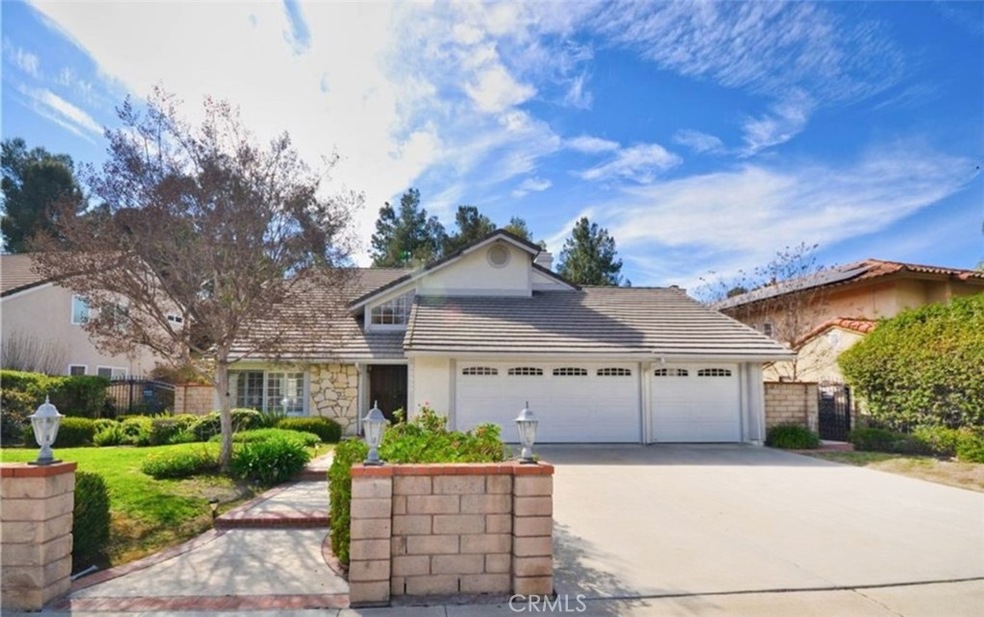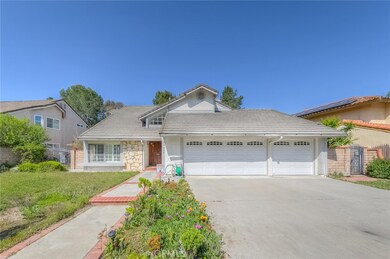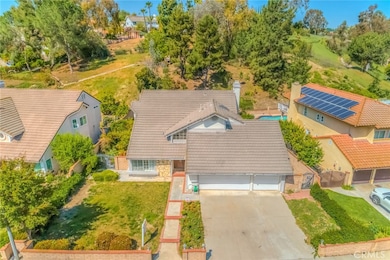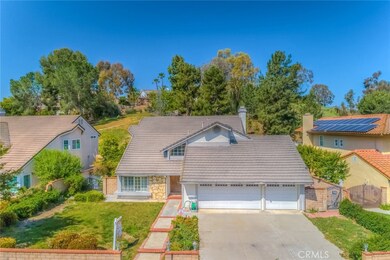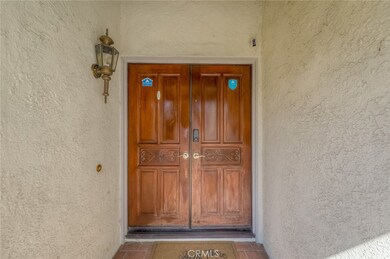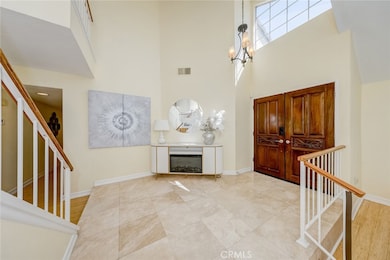
20850 E Walnut Canyon Rd Walnut, CA 91789
Highlights
- Primary Bedroom Suite
- City Lights View
- Dual Staircase
- Leonard G. Westhoff Elementary School Rated A
- Open Floorplan
- Fireplace in Primary Bedroom
About This Home
As of July 2025Located in the highly desirable City of Walnut, this well-maintained home features 4 bedrooms and 3 bathrooms with approximately 2,614 square feet of living space, situated on an expansive 13,112 sqft lot. The functional floor plan includes a spacious living room, formal dining area, and a bright kitchen with ample cabinet and counter space. The primary suite offers a private en-suite bathroom and generous closet space, while the additional bedrooms are well-sized and ideal for family living or a home office setup. The beautifully landscaped front yard and private backyard with mature trees create a tranquil outdoor retreat. A unique highlight is the gently sloped private hill in the backyard, complete with a custom dog house—perfect for pet lovers. Additional features include a two-car attached garage, a wide driveway, and a fully paid-off solar system for energy efficiency. Nestled in a quiet neighborhood with convenient access to the 10 and 60 freeways, and close to Walnut High School, Mt. San Antonio College (Mt. SAC), and Cal Poly Pomona. A rare opportunity to own in a top-rated school district. Buyer to verify all information.
Last Agent to Sell the Property
JC Pacific Corp Brokerage Phone: 626-693-7888 License #02065113 Listed on: 04/28/2025

Home Details
Home Type
- Single Family
Est. Annual Taxes
- $13,803
Year Built
- Built in 1987
Lot Details
- 0.3 Acre Lot
- Cul-De-Sac
- Front and Back Yard Sprinklers
- Density is up to 1 Unit/Acre
- Property is zoned WAC3-RPD285001
Parking
- 3 Car Attached Garage
Property Views
- City Lights
- Woods
- Valley
Home Design
- Brick Exterior Construction
- Brick Foundation
- Wood Product Walls
- Interior Block Wall
- Wood Siding
- Pre-Cast Concrete Construction
- Concrete Perimeter Foundation
Interior Spaces
- 2,614 Sq Ft Home
- Open Floorplan
- Dual Staircase
- Built-In Features
- Brick Wall or Ceiling
- High Ceiling
- Ceiling Fan
- Gas Fireplace
- Formal Entry
- Family Room with Fireplace
- Great Room
- Living Room with Fireplace
- Living Room with Attached Deck
- Dining Room with Fireplace
- Storage
- Wood Flooring
- Security Lights
Kitchen
- Kitchenette
- Eat-In Kitchen
- Butlers Pantry
- Convection Oven
- Gas Oven
- Built-In Range
- Dishwasher
- Tile Countertops
- Instant Hot Water
- Fireplace in Kitchen
Bedrooms and Bathrooms
- 4 Main Level Bedrooms
- Fireplace in Primary Bedroom
- Fireplace in Primary Bedroom Retreat
- Primary Bedroom Suite
- Walk-In Closet
- In-Law or Guest Suite
- Bathroom on Main Level
- 3 Full Bathrooms
- Quartz Bathroom Countertops
- Tile Bathroom Countertop
- Bathtub with Shower
- Walk-in Shower
Laundry
- Laundry Room
- 220 Volts In Laundry
- Gas Dryer Hookup
Accessible Home Design
- Accessible Parking
Outdoor Features
- Living Room Balcony
- Wood patio
- Fireplace in Patio
- Exterior Lighting
- Outdoor Grill
Schools
- Westhoff Elementary School
Utilities
- Central Heating and Cooling System
- Air Source Heat Pump
- 220 Volts in Garage
- 220 Volts in Kitchen
- Gas Water Heater
- Phone Connected
- Cable TV Available
Listing and Financial Details
- Tax Lot 84
- Tax Tract Number 41992
- Assessor Parcel Number 8709090049
- $998 per year additional tax assessments
Community Details
Overview
- Property has a Home Owners Association
Recreation
- Hiking Trails
Ownership History
Purchase Details
Home Financials for this Owner
Home Financials are based on the most recent Mortgage that was taken out on this home.Purchase Details
Home Financials for this Owner
Home Financials are based on the most recent Mortgage that was taken out on this home.Purchase Details
Home Financials for this Owner
Home Financials are based on the most recent Mortgage that was taken out on this home.Purchase Details
Home Financials for this Owner
Home Financials are based on the most recent Mortgage that was taken out on this home.Purchase Details
Purchase Details
Home Financials for this Owner
Home Financials are based on the most recent Mortgage that was taken out on this home.Purchase Details
Purchase Details
Home Financials for this Owner
Home Financials are based on the most recent Mortgage that was taken out on this home.Purchase Details
Purchase Details
Home Financials for this Owner
Home Financials are based on the most recent Mortgage that was taken out on this home.Similar Homes in Walnut, CA
Home Values in the Area
Average Home Value in this Area
Purchase History
| Date | Type | Sale Price | Title Company |
|---|---|---|---|
| Grant Deed | $1,480,000 | California Best Title Company | |
| Grant Deed | $1,040,000 | Chicago Title Company | |
| Interfamily Deed Transfer | -- | Chicago Title Company | |
| Grant Deed | $980,000 | Fidelity Sherman Oaks | |
| Grant Deed | $1,085,000 | Title 365 | |
| Interfamily Deed Transfer | -- | None Available | |
| Individual Deed | $390,000 | First American | |
| Grant Deed | -- | -- | |
| Interfamily Deed Transfer | -- | First American Title Co | |
| Interfamily Deed Transfer | -- | -- | |
| Grant Deed | -- | Western Cities Title |
Mortgage History
| Date | Status | Loan Amount | Loan Type |
|---|---|---|---|
| Open | $888,000 | New Conventional | |
| Previous Owner | $624,000 | New Conventional | |
| Previous Owner | $625,000 | New Conventional | |
| Previous Owner | $651,000 | New Conventional | |
| Previous Owner | $194,750 | New Conventional | |
| Previous Owner | $249,000 | New Conventional | |
| Previous Owner | $227,000 | No Value Available | |
| Previous Owner | $185,000 | No Value Available | |
| Previous Owner | $196,000 | No Value Available |
Property History
| Date | Event | Price | Change | Sq Ft Price |
|---|---|---|---|---|
| 07/16/2025 07/16/25 | Sold | $1,480,000 | -6.3% | $566 / Sq Ft |
| 05/30/2025 05/30/25 | Pending | -- | -- | -- |
| 04/28/2025 04/28/25 | For Sale | $1,580,000 | +51.9% | $604 / Sq Ft |
| 10/01/2020 10/01/20 | Sold | $1,040,000 | -1.9% | $398 / Sq Ft |
| 08/05/2020 08/05/20 | Pending | -- | -- | -- |
| 07/07/2020 07/07/20 | Price Changed | $1,060,000 | -2.3% | $406 / Sq Ft |
| 04/29/2020 04/29/20 | For Sale | $1,085,000 | +10.7% | $415 / Sq Ft |
| 01/29/2016 01/29/16 | Sold | $980,000 | -3.9% | $375 / Sq Ft |
| 12/09/2015 12/09/15 | Pending | -- | -- | -- |
| 12/04/2015 12/04/15 | Price Changed | $1,020,000 | -2.9% | $390 / Sq Ft |
| 11/24/2015 11/24/15 | Price Changed | $1,050,000 | -7.1% | $402 / Sq Ft |
| 09/03/2015 09/03/15 | For Sale | $1,130,000 | +4.1% | $432 / Sq Ft |
| 08/25/2014 08/25/14 | Sold | $1,085,000 | -2.2% | $415 / Sq Ft |
| 07/08/2014 07/08/14 | Pending | -- | -- | -- |
| 06/02/2014 06/02/14 | Price Changed | $1,109,800 | -4.3% | $425 / Sq Ft |
| 05/06/2014 05/06/14 | Price Changed | $1,160,000 | -3.3% | $444 / Sq Ft |
| 04/01/2014 04/01/14 | For Sale | $1,199,800 | -- | $459 / Sq Ft |
Tax History Compared to Growth
Tax History
| Year | Tax Paid | Tax Assessment Tax Assessment Total Assessment is a certain percentage of the fair market value that is determined by local assessors to be the total taxable value of land and additions on the property. | Land | Improvement |
|---|---|---|---|---|
| 2025 | $13,803 | $1,125,726 | $687,668 | $438,058 |
| 2024 | $13,803 | $1,103,654 | $674,185 | $429,469 |
| 2023 | $13,425 | $1,082,015 | $660,966 | $421,049 |
| 2022 | $13,106 | $1,060,800 | $648,006 | $412,794 |
| 2021 | $12,868 | $1,040,000 | $635,300 | $404,700 |
| 2020 | $12,989 | $1,060,781 | $567,193 | $493,588 |
| 2019 | $12,741 | $1,039,982 | $556,072 | $483,910 |
| 2018 | $12,291 | $1,019,591 | $545,169 | $474,422 |
| 2016 | $12,807 | $1,101,545 | $564,986 | $536,559 |
| 2015 | $12,888 | $1,085,000 | $556,500 | $528,500 |
| 2014 | $6,377 | $498,748 | $191,825 | $306,923 |
Agents Affiliated with this Home
-
H
Seller's Agent in 2025
Heidi Jin
JC Pacific Corp
-
C
Buyer's Agent in 2025
Crystal Wang
RE/MAX
-
K
Seller's Agent in 2020
Kathy Wen
Century Commercial RE Services
-
G
Seller's Agent in 2016
Grace Su
MEIGUO REALTY GRP
-
W
Seller's Agent in 2014
William Scalio
Century 21 Masters
-
C
Seller Co-Listing Agent in 2014
Cathie Lee
Century 21 Masters
Map
Source: California Regional Multiple Listing Service (CRMLS)
MLS Number: OC25074250
APN: 8709-090-049
- 833 Silver Valley Trail
- 1158 Regal Canyon Dr
- 20487 Gartel Dr
- 1202 Duke Ln
- 1359 Point Loma Place
- 1379 Point Loma Place
- 745 El Vallencito Dr
- 867 Winding Brook Ln
- 1279 Waterbrook Cir
- 20630 Collegewood Dr
- 18 Camelback Dr
- 21819 E Chestnut Ct
- 20329 Rim Ridge Rd
- 22011 La Puente Rd
- 22046 Florence Cir
- 208 Siena Ct
- 221 Roma Ct
- 19910 Tennessee Trail
- 22060 Florence Cir
- 22013 Florence Cir
