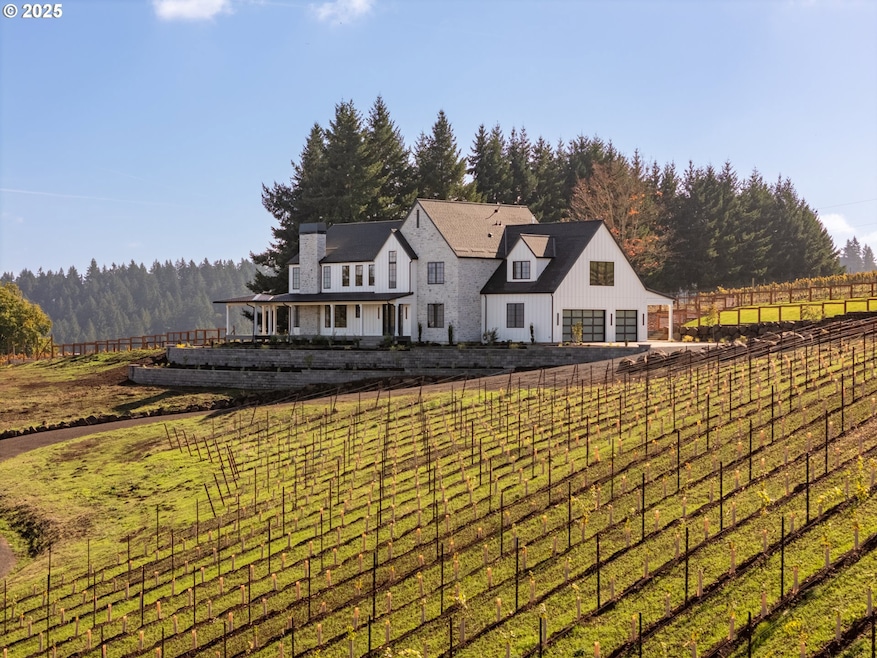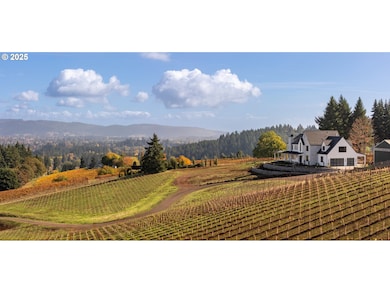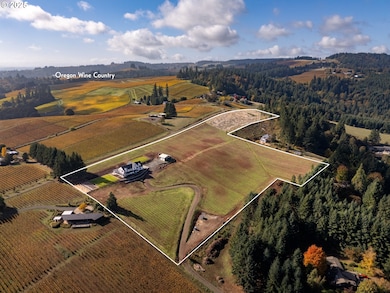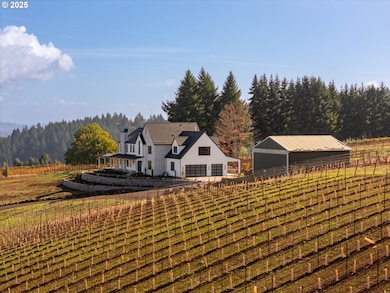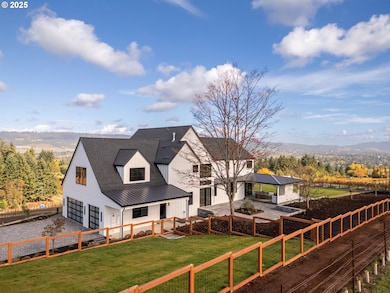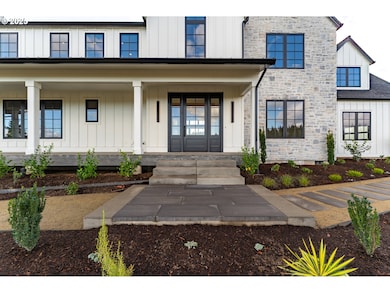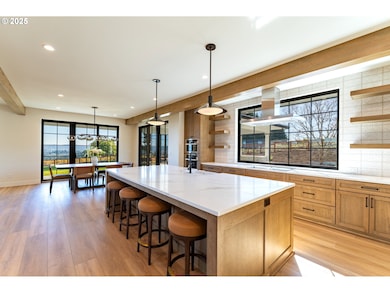20850 NE Big Fir Ln Dundee, OR 97115
Estimated payment $25,863/month
Highlights
- RV Access or Parking
- 15 Acre Lot
- Contemporary Architecture
- Dundee Elementary School Rated 9+
- Vineyard View
- Vaulted Ceiling
About This Home
Experience the pinnacle of Oregon wine country living at this extraordinary vineyard estate, ideally located in the prestigious Dundee Hills AVA, one of the most celebrated wine regions in the Willamette Valley. Perched atop 15 breathtaking acres with 360-degree views, this newly renovated & constructed estate features 7 acres of newly planted Pinot Noir and Sauvignon Blanc vines, surrounded by refined, professionally designed landscape. Constructed by award-winning Street of Dreams builder, Elite Development Northwest this 5,009 sqft residence blends timeless elegance with modern luxury. From the moment you enter through the grand foyer, you're welcomed by floor-to-ceiling windows that perfectly frame the surrounding vineyard views. Every detail has been thoughtfully curated, including custom wood beams, custom cabinetry and built-ins, custom stone fireplaces, & high-end lighting throughout. The gourmet kitchen features rich wood tones, timeless quartz countertops, a spacious walk-in pantry, and a show-stopping custom glass wine cellar. The floor plan includes a luxurious primary suite with vaulted ceilings, a stone fireplace, vineyard views, and a spa-inspired bath with premium finishes. A secondary en-suite on the main level, a generous loft, and a large bonus room offer comfort and flexibility, while the expansive basement provides excellent space for additional storage, a secondary wine cellar, or root cellar. Step outside through beautiful Anderson doors to a generous deck and paver patio area, complete with an established olive tree, stone fireplace, & panoramic vineyard views, perfect for entertaining or quiet evenings. The fully fenced estate also includes a designated garden area, a fenced pet run, and a custom-built dog wash for convenience. Conveniently located just minutes from boutique shopping, award-winning restaurants, & world-class wineries, this exceptional property offers a rare blend of luxury, privacy & prime location.
Listing Agent
Cascade Hasson Sotheby's International Realty License #201223506 Listed on: 07/29/2025

Home Details
Home Type
- Single Family
Est. Annual Taxes
- $6,487
Year Built
- Built in 2025
Lot Details
- 15 Acre Lot
- Property fronts a private road
- Dog Run
- Gated Home
- Level Lot
- Private Yard
- Raised Garden Beds
- Property is zoned AF-10
Parking
- 3 Car Attached Garage
- Garage on Main Level
- Workshop in Garage
- Driveway
- RV Access or Parking
Property Views
- Vineyard
- Valley
Home Design
- Contemporary Architecture
- Farmhouse Style Home
- Composition Roof
- Metal Roof
- Lap Siding
- Cement Siding
- Stone Siding
- Concrete Perimeter Foundation
Interior Spaces
- 5,009 Sq Ft Home
- 2-Story Property
- Built-In Features
- Vaulted Ceiling
- 3 Fireplaces
- Propane Fireplace
- Double Pane Windows
- Mud Room
- Family Room
- Living Room
- Dining Room
- Loft
- Bonus Room
Kitchen
- Walk-In Pantry
- Built-In Oven
- Range Hood
- Stainless Steel Appliances
- ENERGY STAR Qualified Appliances
- Kitchen Island
- Quartz Countertops
- Tile Countertops
Flooring
- Wall to Wall Carpet
- Tile
Bedrooms and Bathrooms
- 3 Bedrooms
- Primary Bedroom on Main
- Soaking Tub
- Walk-in Shower
Partially Finished Basement
- Basement Fills Entire Space Under The House
- Basement Storage
Schools
- Dundee Elementary School
- Chehalem Valley Middle School
- Newberg High School
Utilities
- Forced Air Heating and Cooling System
- Geothermal Heating and Cooling
- Private Water Source
- Well
- Water Softener
- Septic Tank
- High Speed Internet
Additional Features
- Accessibility Features
- Patio
Community Details
- No Home Owners Association
Listing and Financial Details
- Assessor Parcel Number 73547
Map
Home Values in the Area
Average Home Value in this Area
Tax History
| Year | Tax Paid | Tax Assessment Tax Assessment Total Assessment is a certain percentage of the fair market value that is determined by local assessors to be the total taxable value of land and additions on the property. | Land | Improvement |
|---|---|---|---|---|
| 2025 | $12,207 | $934,537 | -- | -- |
| 2024 | $6,487 | $499,038 | -- | -- |
| 2023 | $6,299 | $484,504 | $0 | $0 |
| 2022 | $6,173 | $470,392 | $0 | $0 |
| 2021 | $6,046 | $456,691 | $0 | $0 |
| 2020 | $5,392 | $443,390 | $0 | $0 |
| 2019 | $5,371 | $430,476 | $0 | $0 |
| 2018 | $5,470 | $417,938 | $0 | $0 |
| 2017 | $5,322 | $405,765 | $0 | $0 |
| 2016 | $5,227 | $393,946 | $0 | $0 |
| 2015 | $5,121 | $393,410 | $0 | $0 |
| 2014 | $4,789 | $382,326 | $0 | $0 |
Property History
| Date | Event | Price | List to Sale | Price per Sq Ft | Prior Sale |
|---|---|---|---|---|---|
| 07/29/2025 07/29/25 | For Sale | $4,795,000 | +191.5% | $957 / Sq Ft | |
| 04/01/2024 04/01/24 | Sold | $1,645,000 | -2.9% | $361 / Sq Ft | View Prior Sale |
| 01/29/2024 01/29/24 | Pending | -- | -- | -- | |
| 01/05/2024 01/05/24 | Price Changed | $1,695,000 | -5.6% | $372 / Sq Ft | |
| 08/16/2023 08/16/23 | Price Changed | $1,795,000 | -4.3% | $393 / Sq Ft | |
| 06/18/2023 06/18/23 | Price Changed | $1,875,000 | -5.1% | $411 / Sq Ft | |
| 05/22/2023 05/22/23 | Price Changed | $1,975,000 | -9.2% | $433 / Sq Ft | |
| 04/17/2023 04/17/23 | For Sale | $2,175,000 | -- | $477 / Sq Ft |
Purchase History
| Date | Type | Sale Price | Title Company |
|---|---|---|---|
| Warranty Deed | $1,645,000 | Ticor Title | |
| Interfamily Deed Transfer | -- | None Available | |
| Warranty Deed | $899,000 | Ticor Title |
Source: Regional Multiple Listing Service (RMLS)
MLS Number: 541902259
APN: 73547
- 21155 NE Sunnycrest Rd
- 21555 NE Sunnycrest Rd
- 0 NE Williamson Rd
- 22305 NE Ilafern Ln
- 409 SW Red Hills Dr
- 10623 NE Fox Farm Rd
- 1039 SW Upland Dr
- 980 SW 7th St
- 166 NW Cherry St
- 10580 NE Fox Farm Rd
- 310 SW Birch St
- 623 SW 5th St
- 287 SW Oliver Ct
- 8380 NE Worden Hill Rd
- 759 SW Carmen Heights Dr
- 986 SW Tomahawk Place
- 580 SW 9th St
- 179 Oregon 99w
- 625 SW 9th St Unit 32
- 1029 SW View Crest Dr
- 607 W 1st St
- 401 S Main St
- 401 S Main St
- 401 S Main St
- 401 S Main St
- 304 W Illinois St
- 1109 S River St
- 1103 N Meridian St
- 1200 E 6th St
- 634 Villa Rd
- 2205-2401 E 2nd St
- 2700 Haworth Ave
- 1306 N Springbrook Rd
- 3300 Vittoria Way
- 219 12th St
- 206 Mill St
- 995 Ferry St
- 2730 NE Doran Dr
- 105 W 2nd St Lower
- 2201 NE Lafayette Ave
