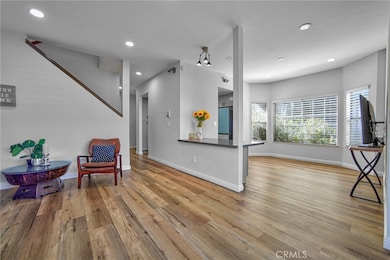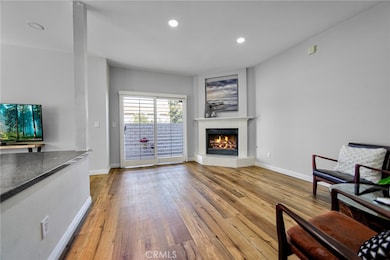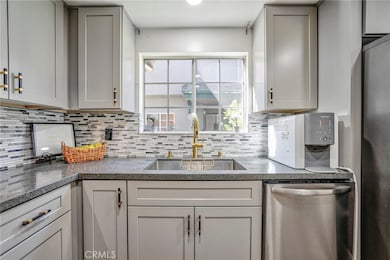20851 Community St Unit 10 Winnetka, CA 91306
Estimated payment $3,610/month
Highlights
- No Units Above
- 0.76 Acre Lot
- Contemporary Architecture
- Gated Community
- Open Floorplan
- Wood Flooring
About This Home
Stunning Remodeled Home in Gated Community – Move-In Ready! Step into Style and Comfort with this Beautifully Updated Home Featuring an Open-Concept Layout Filled with Natural Light, Soaring Ceilings, and Elegant Design Touches Throughout. The Gourmet Kitchen is a Chef’s Dream—Complete with Brand-New Cabinets, Sleek Countertops, a Modern Backsplash, and Stainless Steel Appliances. This Spacious 3-bedroom, 2.5-bath Home Includes a Cozy Corner Nook, Double Sinks in the Primary Bath, and Thoughtful Details like Hardwood Floors, Recessed Lighting, Custom Window Shades, and Classic Plantation Shutters. Enjoy the convenience of a 2-Car Garage with Direct Access, an Inviting Fireplace, Washer & Dryer, and a Private Tiled Patio. Low HOA which INCLUDES water! Everything You’ve Been Looking For—Welcome Home.
Listing Agent
Engel & Völkers Burbank Brokerage Phone: 818-625-3643 License #01269481 Listed on: 04/11/2025

Townhouse Details
Home Type
- Townhome
Year Built
- Built in 1986 | Remodeled
Lot Details
- No Units Above
- End Unit
- No Units Located Below
- 1 Common Wall
- Cul-De-Sac
- South Facing Home
- Vinyl Fence
- Block Wall Fence
- Density is up to 1 Unit/Acre
HOA Fees
- $470 Monthly HOA Fees
Parking
- 2 Car Direct Access Garage
- Parking Available
Home Design
- Contemporary Architecture
- Entry on the 1st floor
- Turnkey
Interior Spaces
- 1,460 Sq Ft Home
- 2-Story Property
- Open Floorplan
- High Ceiling
- Skylights
- Recessed Lighting
- Plantation Shutters
- Custom Window Coverings
- Living Room with Fireplace
- Dining Room
- Wood Flooring
- Property Views
Kitchen
- Breakfast Bar
- Gas Oven
- Gas Range
- Dishwasher
- Disposal
Bedrooms and Bathrooms
- 3 Bedrooms
- All Upper Level Bedrooms
- 3 Full Bathrooms
- Dual Vanity Sinks in Primary Bathroom
- Soaking Tub
- Bathtub with Shower
- Walk-in Shower
Laundry
- Laundry Room
- Laundry in Garage
Outdoor Features
- Tile Patio or Porch
- Exterior Lighting
Utilities
- Central Heating and Cooling System
- Hot Water Heating System
- Standard Electricity
Listing and Financial Details
- Tax Lot 1
- Tax Tract Number 40458
- Assessor Parcel Number 2780004088
- $308 per year additional tax assessments
- Seller Considering Concessions
Community Details
Overview
- Front Yard Maintenance
- 11 Units
- Community Village Association, Phone Number (800) 665-2149
- Progressive Assoc Mgmt HOA
Pet Policy
- Pets Allowed with Restrictions
Security
- Gated Community
Map
Home Values in the Area
Average Home Value in this Area
Tax History
| Year | Tax Paid | Tax Assessment Tax Assessment Total Assessment is a certain percentage of the fair market value that is determined by local assessors to be the total taxable value of land and additions on the property. | Land | Improvement |
|---|---|---|---|---|
| 2025 | $2,984 | $612,000 | $353,736 | $258,264 |
| 2024 | $2,984 | $222,986 | $57,244 | $165,742 |
| 2023 | $2,930 | $218,615 | $56,122 | $162,493 |
| 2022 | $2,801 | $214,329 | $55,022 | $159,307 |
| 2021 | $2,761 | $210,128 | $53,944 | $156,184 |
| 2019 | $2,683 | $203,897 | $52,345 | $151,552 |
| 2018 | $2,633 | $199,900 | $51,319 | $148,581 |
| 2016 | $2,506 | $192,139 | $49,327 | $142,812 |
| 2015 | $2,472 | $189,254 | $48,587 | $140,667 |
| 2014 | $2,487 | $185,548 | $47,636 | $137,912 |
Property History
| Date | Event | Price | List to Sale | Price per Sq Ft | Prior Sale |
|---|---|---|---|---|---|
| 09/11/2025 09/11/25 | Price Changed | $550,000 | -15.0% | $377 / Sq Ft | |
| 06/30/2025 06/30/25 | Price Changed | $647,000 | -0.5% | $443 / Sq Ft | |
| 04/11/2025 04/11/25 | For Sale | $650,000 | +8.3% | $445 / Sq Ft | |
| 06/26/2024 06/26/24 | Sold | $600,000 | 0.0% | $411 / Sq Ft | View Prior Sale |
| 04/04/2024 04/04/24 | Pending | -- | -- | -- | |
| 03/13/2024 03/13/24 | Price Changed | $600,000 | -6.3% | $411 / Sq Ft | |
| 03/11/2024 03/11/24 | Price Changed | $640,000 | -5.2% | $438 / Sq Ft | |
| 02/22/2024 02/22/24 | Price Changed | $675,000 | +5.5% | $462 / Sq Ft | |
| 02/20/2024 02/20/24 | For Sale | $640,000 | -- | $438 / Sq Ft |
Purchase History
| Date | Type | Sale Price | Title Company |
|---|---|---|---|
| Grant Deed | $600,000 | Wfg National Title | |
| Grant Deed | $118,000 | -- |
Mortgage History
| Date | Status | Loan Amount | Loan Type |
|---|---|---|---|
| Open | $161,000 | No Value Available | |
| Open | $295,000 | New Conventional | |
| Previous Owner | $112,100 | No Value Available |
Source: California Regional Multiple Listing Service (CRMLS)
MLS Number: BB25074615
APN: 2780-004-088
- 20920 Community St Unit 7
- 8328 N Cooper Place
- 20807 Roscoe Blvd Unit 1
- 20951 Roscoe Blvd
- 20737 Roscoe Blvd Unit 704
- 20838 Bryant St
- 8565 Independence Ave Unit 7
- 20651 Roscoe Blvd Unit L
- 20617 Schoenborn St
- 20930 Parthenia St Unit 216
- 8213 Lurline Ave
- 8429 Sunnybrae Ave
- 21000 Parthenia St Unit 19
- 21219 Roscoe Blvd Unit 211
- 20541 Rodax St
- 21040 Parthenia St Unit 20
- 8710 Independence Ave Unit 307
- 21054 Parthenia St Unit 11
- 8021 Mcnulty Ave
- 8231 Mason Ave Unit E
- 20850 Chase St
- 8501 Browns Creek Ln
- 8561 De Soto Ave
- 20954 Bryant St Unit 18
- 20738 Bryant St
- 8609 De Soto Ave
- 20645 Roscoe Blvd Unit E
- 21205 Roscoe Blvd
- 20930 Parthenia St Unit 116
- 20930 Parthenia St Unit 216
- 20930 Parthenia St Unit 206
- 20625 Desert Ash Ln
- 8700 De Soto Ave
- 20909-20929 Parthenia St
- 21225 Roscoe Blvd
- 8735 Independence Ave
- 21031 Parthenia St
- 20918 Gresham St
- 8101 Sunnybrae Ave
- 8745-8825 Variel Ave






