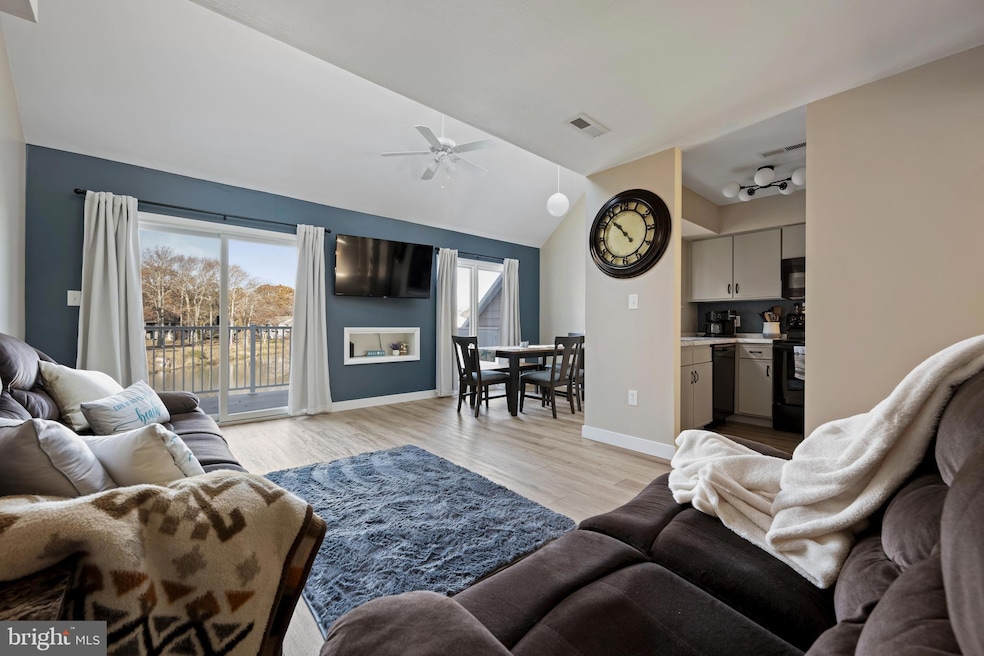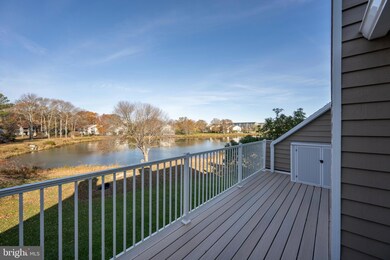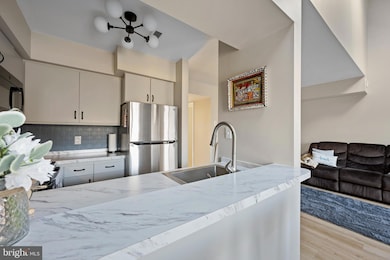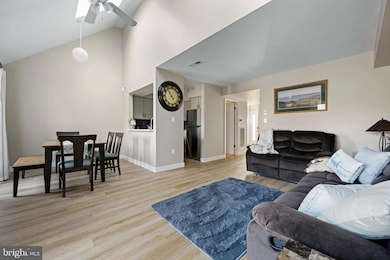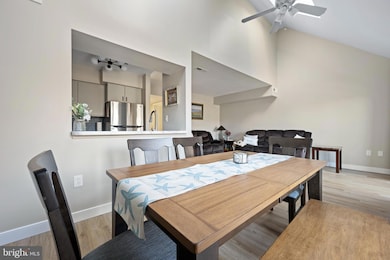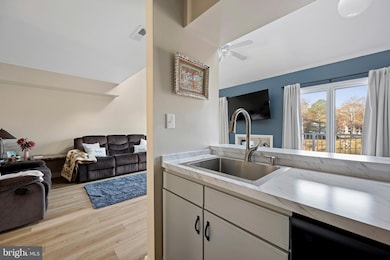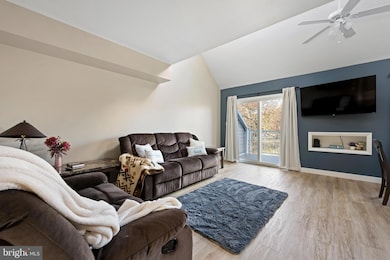20852 Spring Lake Dr Unit 405 Rehoboth Beach, DE 19971
Estimated payment $3,540/month
Highlights
- Water Oriented
- Community Lake
- Main Floor Bedroom
- Rehoboth Elementary School Rated A
- Contemporary Architecture
- Community Pool
About This Home
Nestled in the serene Spring Lake community, this charming 2-bedroom, 2-bathroom condo offers a perfect blend of comfort and convenience. This contemporary unit features luxury vinyl plank flooring that flows seamlessly throughout, creating a warm and inviting atmosphere. The spacious combination dining and living area is enhanced by recessed lighting and ceiling fans, making it an ideal space for relaxation or entertaining. Spacious Waterview Deck with access from the Living Room and Dining Room. The well-appointed kitchen boasts modern appliances, including a built-in microwave, electric oven/range, and dishwasher, ensuring meal prep is a breeze. Enjoy the convenience of in-unit laundry with a stacked washer and dryer, located on the main floor for easy access. There is also a deck space accessed by sliding Doors from the Main Floor Bedroom. Step outside to discover multiple balconies that provide a peaceful retreat, perfect for sipping morning coffee or unwinding after a long day. The community amenities are truly a highlight, featuring a sparkling outdoor pool and access to the picturesque lakes, perfect for leisurely strolls or picnics by the water. With assigned parking and maintenance included in the association fee, you can enjoy a hassle-free lifestyle. Located near Dewey Beach and all of the fun you can handle with many restaurants and beach areas close by. This home offers the perfect balance of tranquility and accessibility. Experience the charm of Spring Lake living-your new home awaits!
Listing Agent
(302) 236-2430 lcwarfield@hotmail.com Berkshire Hathaway HomeServices PenFed Realty Listed on: 11/21/2025

Co-Listing Agent
(302) 242-8378 tori@newhomesindelaware.net Berkshire Hathaway HomeServices PenFed Realty
Property Details
Home Type
- Condominium
Est. Annual Taxes
- $912
Year Built
- Built in 1985
Lot Details
- Property is in very good condition
HOA Fees
- $512 Monthly HOA Fees
Home Design
- Contemporary Architecture
- Entry on the 2nd floor
- Architectural Shingle Roof
- Stick Built Home
Interior Spaces
- 1,000 Sq Ft Home
- Property has 2 Levels
- Partially Furnished
- Ceiling Fan
- Recessed Lighting
- Window Treatments
- Sliding Windows
- Window Screens
- Sliding Doors
- Insulated Doors
- Combination Dining and Living Room
- Luxury Vinyl Plank Tile Flooring
Kitchen
- Electric Oven or Range
- Built-In Microwave
- Dishwasher
Bedrooms and Bathrooms
- Walk-In Closet
- Bathtub with Shower
Laundry
- Laundry Room
- Laundry on main level
- Stacked Electric Washer and Dryer
Parking
- 2 Open Parking Spaces
- 2 Parking Spaces
- Parking Lot
- 1 Assigned Parking Space
Outdoor Features
- Water Oriented
- Property is near a lake
- Multiple Balconies
Utilities
- Forced Air Heating and Cooling System
- Heat Pump System
- Back Up Electric Heat Pump System
- Vented Exhaust Fan
- Electric Water Heater
- Cable TV Available
Listing and Financial Details
- Tax Lot 86
- Assessor Parcel Number 334-20.00-1.00-405
Community Details
Overview
- Association fees include common area maintenance, exterior building maintenance, lawn maintenance, management, pool(s), road maintenance, snow removal, trash
- Low-Rise Condominium
- Spring Lake Subdivision
- Property Manager
- Community Lake
Recreation
- Community Pool
Pet Policy
- Pets allowed on a case-by-case basis
Map
Home Values in the Area
Average Home Value in this Area
Tax History
| Year | Tax Paid | Tax Assessment Tax Assessment Total Assessment is a certain percentage of the fair market value that is determined by local assessors to be the total taxable value of land and additions on the property. | Land | Improvement |
|---|---|---|---|---|
| 2025 | $1,231 | $20,750 | $0 | $20,750 |
| 2024 | $1,516 | $20,750 | $0 | $20,750 |
| 2023 | $1,515 | $20,750 | $0 | $20,750 |
| 2022 | $1,474 | $20,750 | $0 | $20,750 |
| 2021 | $1,463 | $20,750 | $0 | $20,750 |
| 2020 | $1,458 | $20,750 | $0 | $20,750 |
| 2019 | $1,439 | $20,750 | $0 | $20,750 |
| 2018 | $1,067 | $24,300 | $0 | $0 |
| 2017 | $1,022 | $24,300 | $0 | $0 |
| 2016 | $979 | $24,300 | $0 | $0 |
| 2015 | $936 | $24,300 | $0 | $0 |
| 2014 | $929 | $24,300 | $0 | $0 |
Property History
| Date | Event | Price | List to Sale | Price per Sq Ft |
|---|---|---|---|---|
| 11/21/2025 11/21/25 | For Sale | $559,000 | -- | $559 / Sq Ft |
Purchase History
| Date | Type | Sale Price | Title Company |
|---|---|---|---|
| Deed | -- | None Listed On Document | |
| Deed | -- | None Listed On Document | |
| Deed | -- | None Available | |
| Deed | $119,000 | -- |
Source: Bright MLS
MLS Number: DESU2100836
APN: 334-20.00-1.00-405
- 20884 Spring Lake Dr Unit 316
- 20802 Spring Lake Dr Unit 427
- 20905 Windbreaker Dr
- 0 Route 1 & Old Bay Rd Unit DESU183522
- 20690 Sun Trail
- Aria Plan at Spring Lake - The Cove
- Hancock With Sun Deck Plan at Spring Lake
- Ballad Plan at Spring Lake - The Cove
- Linwood Plan at Even Tide
- 20663 Coastal Hwy
- 20594 Bay Rd Unit 9
- 20594 & 37836 Bay Cobblestone
- 38183 Terrace Rd
- 37836 Cobblestone Ln Unit 8
- 20906 Old Bay Rd
- 21015 Rogers Ave
- 22775 Keel Ct Unit 15
- 22767 Keel Ct Unit 12
- 22763 Keel Ct Unit 11
- 38520 Pine Ln Unit 2
- 38172 Robinsons Dr Unit 9
- 360 Bay Reach
- 20527 Washington St Unit Garrage Carriage House
- 37487 Burton Ct
- 31 6th St Unit B
- 310 Blue Heron Dr Unit 2
- 19948 Church St
- 21440 Bald Eagle Rd Unit Carriage House
- 1 Virginia Ave Unit 202
- 20013 Newry Dr Unit 7
- 705 Country Club Rd
- 20013 Newry Dr Unit X18
- 36519 Palm Dr Unit 4103
- 36525 Palm Dr Unit 5103
- 36507 Palm Dr Unit 2306
- 21235 Catalina Cir Unit A-38
- 30 Wanoma Cir
- 35734 Carmel Terrace
- 21520 Cattail Dr
- 6 Gordons Pond Dr
