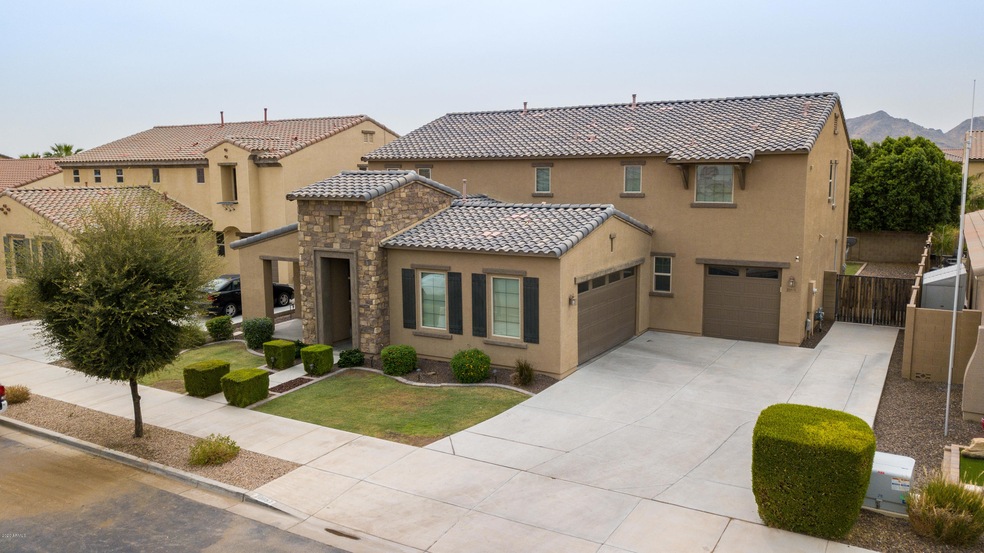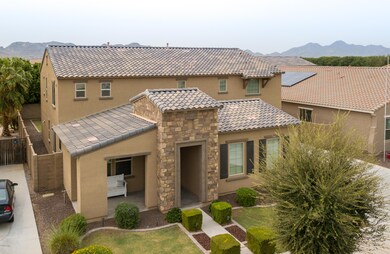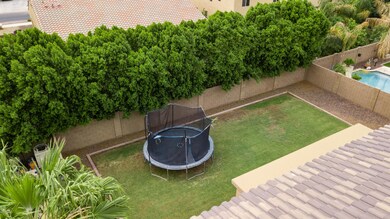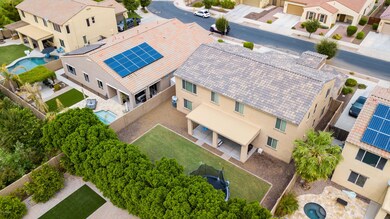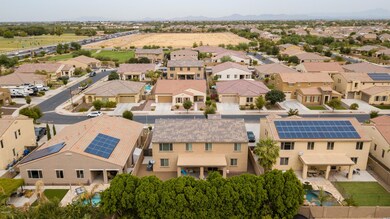
20857 Vía de Arboles Queen Creek, AZ 85142
Hastings Farms NeighborhoodEstimated Value: $759,000 - $802,000
Highlights
- Granite Countertops
- Double Pane Windows
- Solar Screens
- Queen Creek Elementary School Rated A-
- Dual Vanity Sinks in Primary Bathroom
- Community Playground
About This Home
As of November 2020Beautiful spacious modern home in the Hastings Farms subdivision. This home offers a large kitchen, with an over-sized island and an open concept floor plan for entertaining or family gatherings. The kitchen also includes a butlers pantry and a good size regular pantry. This home includes tile in walk areas and carpet in the bedrooms.
This two level home includes an open loft as a play area or hang out spot for teenagers. A great feature on this home is a large office or a study area for family. The backyard is spacious with a grass area. Enjoy a 3-car garage for cars and family toys. Don't miss this home in the growing community of Queen Creek. Sellers also desire to lease home back if possible.
Last Agent to Sell the Property
Josias Solorzano
RealtyONEGroup Mountain Desert License #SA672300000 Listed on: 09/17/2020
Home Details
Home Type
- Single Family
Est. Annual Taxes
- $3,306
Year Built
- Built in 2013
Lot Details
- 8,400 Sq Ft Lot
- Block Wall Fence
- Grass Covered Lot
Parking
- 2 Open Parking Spaces
- 3 Car Garage
Home Design
- Wood Frame Construction
- Tile Roof
- Stucco
Interior Spaces
- 4,054 Sq Ft Home
- 2-Story Property
- Ceiling height of 9 feet or more
- Ceiling Fan
- Double Pane Windows
- ENERGY STAR Qualified Windows
- Solar Screens
Kitchen
- Built-In Microwave
- Kitchen Island
- Granite Countertops
Flooring
- Carpet
- Tile
Bedrooms and Bathrooms
- 5 Bedrooms
- Primary Bathroom is a Full Bathroom
- 3 Bathrooms
- Dual Vanity Sinks in Primary Bathroom
- Bathtub With Separate Shower Stall
Schools
- Queen Creek Elementary School
- Newell Barney Middle School
- Queen Creek High School
Utilities
- Refrigerated Cooling System
- Heating System Uses Natural Gas
Listing and Financial Details
- Tax Lot 81
- Assessor Parcel Number 314-09-081
Community Details
Overview
- Property has a Home Owners Association
- Association fees include ground maintenance
- Hastings Farms Commu Association, Phone Number (602) 437-4777
- Built by Williams Lions
- Hastings Farms Parcel J Subdivision
Recreation
- Community Playground
Ownership History
Purchase Details
Purchase Details
Home Financials for this Owner
Home Financials are based on the most recent Mortgage that was taken out on this home.Purchase Details
Home Financials for this Owner
Home Financials are based on the most recent Mortgage that was taken out on this home.Similar Homes in Queen Creek, AZ
Home Values in the Area
Average Home Value in this Area
Purchase History
| Date | Buyer | Sale Price | Title Company |
|---|---|---|---|
| Timmons Family Trust | -- | None Listed On Document | |
| Timmons Kimberly | $535,000 | First American Title Ins Co | |
| Homer Torrey R | $299,798 | Security Title Agency Inc | |
| William Lyon Southwest Inc | -- | Security Title Agency Inc |
Mortgage History
| Date | Status | Borrower | Loan Amount |
|---|---|---|---|
| Previous Owner | Timmons Kimberly | $454,750 | |
| Previous Owner | Homer Torrey R | $83,936 | |
| Previous Owner | Homer Torrey R | $294,367 |
Property History
| Date | Event | Price | Change | Sq Ft Price |
|---|---|---|---|---|
| 11/03/2020 11/03/20 | Sold | $534,000 | -0.9% | $132 / Sq Ft |
| 09/16/2020 09/16/20 | For Sale | $539,000 | -- | $133 / Sq Ft |
Tax History Compared to Growth
Tax History
| Year | Tax Paid | Tax Assessment Tax Assessment Total Assessment is a certain percentage of the fair market value that is determined by local assessors to be the total taxable value of land and additions on the property. | Land | Improvement |
|---|---|---|---|---|
| 2025 | $3,315 | $34,119 | -- | -- |
| 2024 | $3,395 | $32,494 | -- | -- |
| 2023 | $3,395 | $53,320 | $10,660 | $42,660 |
| 2022 | $3,291 | $36,860 | $7,370 | $29,490 |
| 2021 | $3,467 | $34,500 | $6,900 | $27,600 |
| 2020 | $3,327 | $32,070 | $6,410 | $25,660 |
| 2019 | $3,306 | $29,660 | $5,930 | $23,730 |
| 2018 | $3,117 | $27,820 | $5,560 | $22,260 |
| 2017 | $3,039 | $27,680 | $5,530 | $22,150 |
| 2016 | $2,754 | $26,530 | $5,300 | $21,230 |
| 2015 | $2,343 | $24,680 | $4,930 | $19,750 |
Agents Affiliated with this Home
-

Seller's Agent in 2020
Josias Solorzano
RealtyONEGroup Mountain Desert
-
Maureen Waters

Buyer's Agent in 2020
Maureen Waters
Iconic Realty PA
(602) 647-6590
1 in this area
64 Total Sales
-
M
Buyer's Agent in 2020
Maureen Waters Valdez
RE/MAX
Map
Source: Arizona Regional Multiple Listing Service (ARMLS)
MLS Number: 6133154
APN: 314-09-081
- 24350 S 208th Place
- 21004 E Sunset Dr
- 20941 E Pecan Ln
- 21029 E Sunset Dr
- 21030 E Misty Ln
- 20690 E Sunset Dr
- 20668 E Sunset Dr
- 24228 S 211th St
- 21031 E Creekside Dr
- 20644 E Sunrise Ct
- 23733 S 209th Place
- 23644 S 209th Place
- 20649 E Vallejo Ct
- 21141 E Pecan Ln
- 21120 E Creekside Dr
- 21084 E Cherrywood Dr
- 21062 E Via Del Sol
- 23472 S 210th St
- 21026 E Calle Luna Ct
- 21256 E Waverly Dr
- 20857 Vía de Arboles
- 20845 E Via de Arboles
- 20869 E Via de Arboles
- 20858 E Sunset Dr
- 20858 Sunset Dr
- 20833 E Via de Arboles
- 20881 E Via de Arboles
- 20846 E Sunset Dr
- 20870 E Sunset Dr
- 20850 E Via de Arboles
- 20862 E Via de Arboles
- 20882 E Sunset Dr
- 20838 E Via de Arboles
- 20834 E Sunset Dr
- 20874 E Via de Arboles
- 20889 E Via de Arboles
- 20894 E Sunset Dr
- 20886 Vía de Arboles
- 20886 E Via de Arboles
