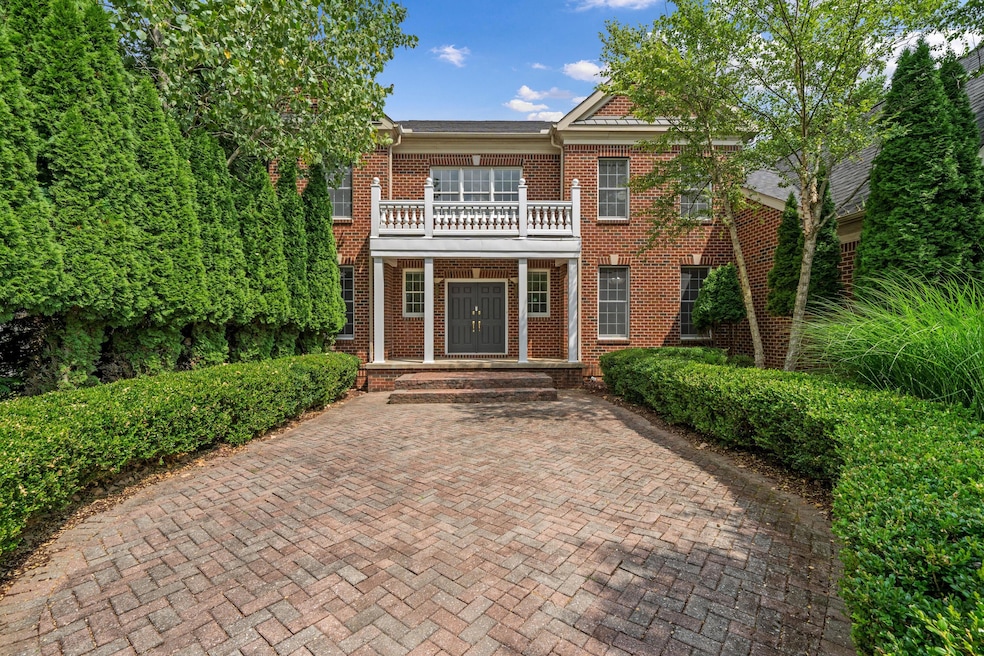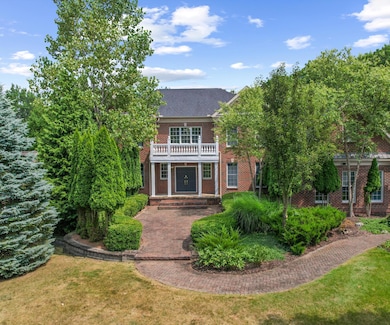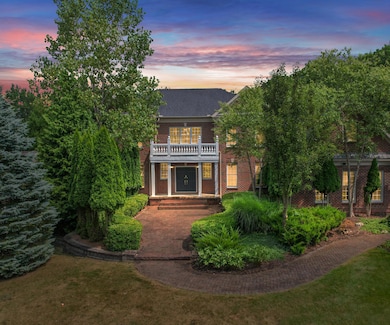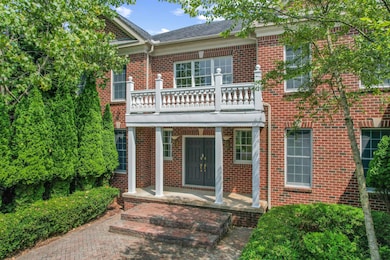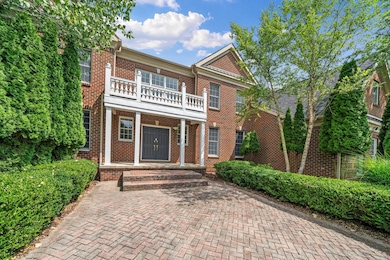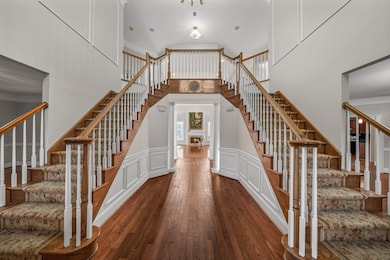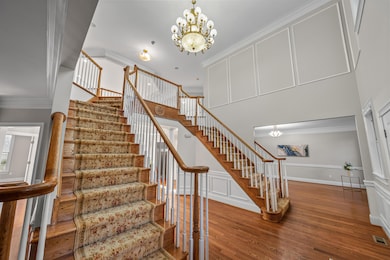2086 Autumn Hill Dr Unit 82 Ann Arbor, MI 48103
Estimated payment $10,636/month
Highlights
- Spa
- Sauna
- Colonial Architecture
- Forsythe Middle School Rated A
- 0.58 Acre Lot
- Deck
About This Home
Welcome to this stunning Toll Brothers-built home, ideally situated in the heart of the highly sought-after Walnut Ridge subdivision.Step into the grand foyer, where elegant dual staircases set the tone for the sophistication that defines this exceptional home. Enjoy a spacious living room, perfect for hosting special occasions, along with a generously sized formal dining room designed for memorable gatherings. Just off the hallway, you'll find a quiet and expansive home office Beyond the grand foyer, a breathtaking two-story tall family room awaits, filled with natural light and centered around a cozy fireplace that creates a warm, inviting atmosphere.The gourmet chef's kitchen is a true centerpiece, featuring beautiful cabinetry, granite countertops, a brand-new refrigerator, and More... built-in microwave oven, new dishwasher. perfectly blending style and functionality. Adjacent to the kitchen, a light-filled sunroom offers the ideal space for your indoor plants or a relaxing morning coffee spot. Situated on the second floor, new carpet just installed.he luxurious primary suite is a sanctuary of sophistication. It features a vaulted ceiling and a generous sitting area .The adjoining primary bath boasting ample walk-in closets, dual vanities, separate water closets, and a Jacuzzi soaking tub, blending elegance with everyday comfort.Every bedroom comes complete with its own full en-suite bathroom, ensuring both privacy and convenience for family and guests. Step into the walk-out finished basement an elegant hub of entertainment and active living. Hardwood flooring installed throughout the entire basement. level is designed for luxury and leisure, featuring: A stylish wet bar, perfect for hosting, equipped for effortless entertaining.A expensive private wine cabin, ideal for storing and showcasing a curated collection. A spacious indoor Jacuzzi tub and sauna suite, offering spa-inspired relaxation right at home.The expansive, low-maintenance deck seamlessly connects your home to both the front and rear gardens, offering effortless access and all-season enjoyment. Designed for lasting beauty and convenience. Beyond the deck, the private backyard reveals a peaceful retreat complete with a charming water fountain and an elegant brick patio, perfect for al fresco entertaining or quiet reflection. Mature, thoughtfully planted trees add prestige, privacy, and lush visual appeal, showcasing a curated landscape designed to impress. Two years old roof is a major advantage for new Owners. This home is just minutes from downtown Ann Arbor, offering instant access to premier shopping, dining, entertainment, and cultural venues.Benefit from Ann Arbor Public Schools while enjoying significantly lower Scio TWP property tax rates.
Home Details
Home Type
- Single Family
Est. Annual Taxes
- $20,080
Year Built
- Built in 2004
Lot Details
- 0.58 Acre Lot
- Cul-De-Sac
- Sprinkler System
- Property is zoned PUD, PUD
HOA Fees
- $167 Monthly HOA Fees
Parking
- 3 Car Attached Garage
- Side Facing Garage
- Garage Door Opener
Home Design
- Colonial Architecture
- Brick Exterior Construction
- Shingle Roof
Interior Spaces
- 2-Story Property
- Wet Bar
- Central Vacuum
- Vaulted Ceiling
- Mud Room
- Living Room with Fireplace
- Sun or Florida Room
- Sauna
- Fire and Smoke Detector
Kitchen
- Breakfast Area or Nook
- Eat-In Kitchen
- Built-In Gas Oven
- Cooktop
- Microwave
- Dishwasher
- Kitchen Island
- Disposal
Flooring
- Wood
- Carpet
- Tile
Bedrooms and Bathrooms
- 4 Bedrooms
- Soaking Tub
Laundry
- Laundry Room
- Laundry on main level
- Dryer
- Washer
Finished Basement
- Walk-Out Basement
- Sump Pump
- Laundry in Basement
Outdoor Features
- Spa
- Deck
- Patio
- Water Fountains
Schools
- Abbot Elementary School
- Forsythe Middle School
- Skyline High School
Utilities
- Humidifier
- Forced Air Heating and Cooling System
- Heating System Uses Natural Gas
- Hot Water Heating System
- Natural Gas Water Heater
Community Details
- Association Phone (734) 677-2727
- Built by Toll Brothers
- Walnut Ridge Subdivision
Map
Home Values in the Area
Average Home Value in this Area
Tax History
| Year | Tax Paid | Tax Assessment Tax Assessment Total Assessment is a certain percentage of the fair market value that is determined by local assessors to be the total taxable value of land and additions on the property. | Land | Improvement |
|---|---|---|---|---|
| 2025 | -- | $641,800 | $0 | $0 |
| 2024 | $13,893 | $643,700 | $0 | $0 |
| 2023 | $13,349 | $562,000 | $0 | $0 |
| 2022 | $18,531 | $610,500 | $0 | $0 |
| 2021 | $17,613 | $599,000 | $0 | $0 |
| 2020 | $18,037 | $580,100 | $0 | $0 |
| 2019 | $16,652 | $556,000 | $556,000 | $0 |
| 2018 | $16,208 | $569,000 | $0 | $0 |
| 2017 | $15,619 | $525,600 | $0 | $0 |
| 2016 | $11,096 | $436,290 | $0 | $0 |
| 2015 | -- | $434,986 | $0 | $0 |
| 2014 | -- | $421,394 | $0 | $0 |
| 2013 | -- | $421,394 | $0 | $0 |
Property History
| Date | Event | Price | List to Sale | Price per Sq Ft |
|---|---|---|---|---|
| 10/29/2025 10/29/25 | Price Changed | $1,669,000 | -1.8% | $205 / Sq Ft |
| 08/15/2025 08/15/25 | For Sale | $1,699,000 | -- | $209 / Sq Ft |
Purchase History
| Date | Type | Sale Price | Title Company |
|---|---|---|---|
| Interfamily Deed Transfer | -- | Home Title Connect Llc | |
| Warranty Deed | $869,361 | -- | |
| Warranty Deed | $154,000 | -- |
Mortgage History
| Date | Status | Loan Amount | Loan Type |
|---|---|---|---|
| Open | $724,000 | Stand Alone Refi Refinance Of Original Loan | |
| Closed | $500,000 | Purchase Money Mortgage |
Source: MichRIC
MLS Number: 25041255
APN: 08-13-450-082
- 2861 Walnut Ridge Dr Unit 46
- 1848 Calvin St
- 3266 Ravenwood Ave
- 916 Patricia Ave
- 1115 Western Dr
- 609 Ironwood Dr
- 1431 Hatcher Crescent
- 1420 Hatcher Crescent
- 1514 Argyle Crescent
- 436 Pinewood St
- 1610 Saunders Crescent
- 2277 W Huron River Dr
- 520 Center Dr
- 1006 Duncan St
- 2136 Newport Rd
- 2108 Newport Rd
- 812 Duncan St
- 1797 Miller Ave
- 2174 Overlook Ct Unit 326
- 1785 Miller Ave
- 892 Rose Dr
- 1649 N Maple Rd
- 1280 Kuehnle Ct
- 1103 Ravenwood Ave Unit Entire House
- 1649 Franklin St
- 3266 Ravenwood Ave
- 1052 N Maple Rd
- 545 Landings Blvd
- 1015 N Maple Rd
- 272 Columbus Dr
- 2682 Valley Dr
- 2230-2250 Dexter Ave
- 1525 Arborview Blvd
- 122 Allen Dr Unit 1
- 122 Allen Dr Unit 2
- 2 Glendale Dr
- 2041 Jackson Ave
- 1809 Jackson Rd
- 2047 Charlton Ave
- 108 N Revena Blvd
