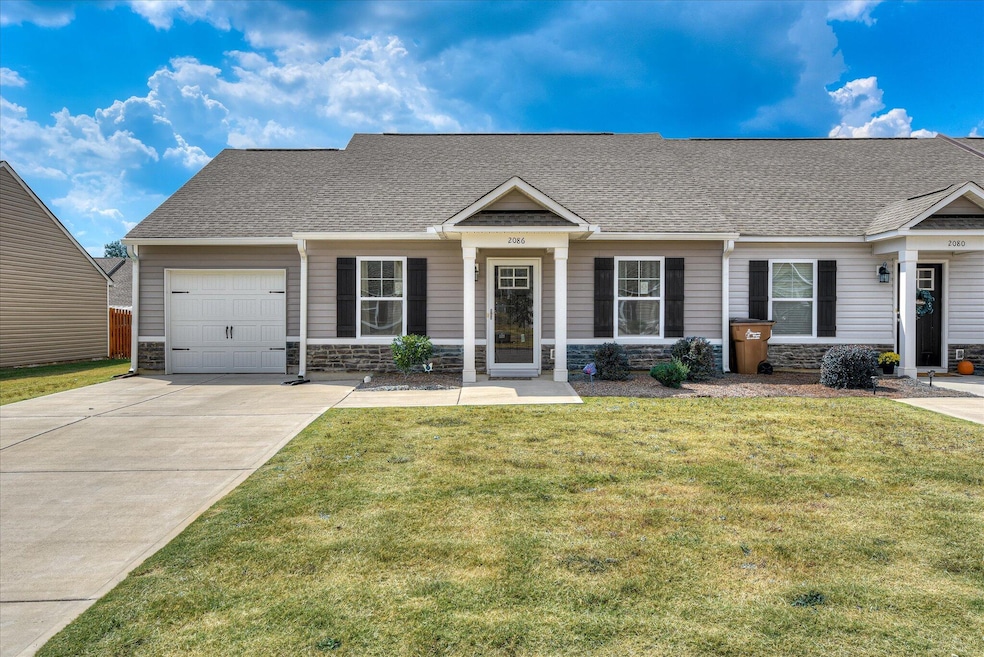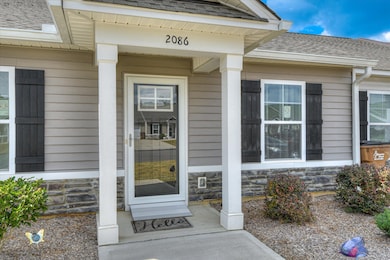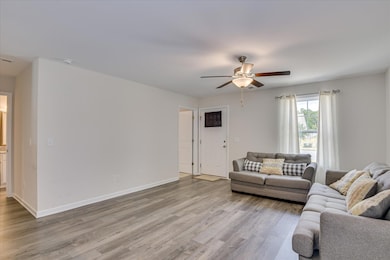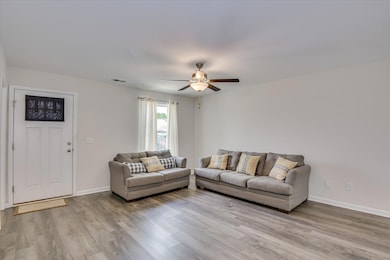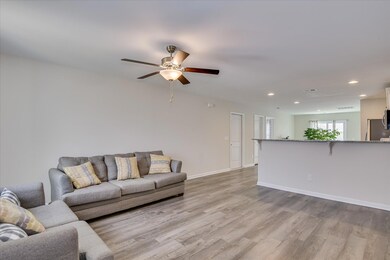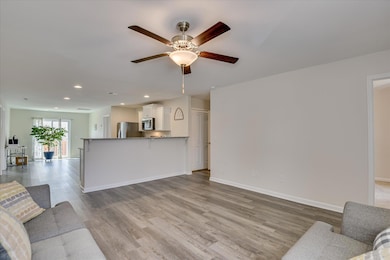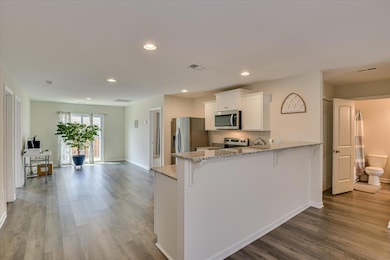Estimated payment $1,346/month
Highlights
- Open Floorplan
- Private Yard
- 1 Car Attached Garage
- Ranch Style House
- Neighborhood Views
- Eat-In Kitchen
About This Home
Low maintenance end unit at The Townhomes of Chukker Creek, located on the south side of Aiken SC. This 5-year-old one-level townhome can meet the needs of first-time buyers, those upgrading from an apartment or downsizers seeking comfort and a simpler way of living. The open layout makes cooking and entertaining easy with more than enough space for family gatherings. The kitchen features stainless steel appliances, a raised bar island and a large pantry, while the living and dining areas flow together comfortably with durable LVT flooring. A full-size washer and dryer stay with the home, plus a 1-year Home Warranty for peace of mind. Step outside to a fenced backyard -- ideal for pets, gardening, or relaxing in privacy. A one-car garage offers secure parking and storage.
Townhouse Details
Home Type
- Townhome
Est. Annual Taxes
- $695
Year Built
- Built in 2020
Lot Details
- 5,227 Sq Ft Lot
- Partially Fenced Property
- Wood Fence
- Landscaped
- Private Yard
HOA Fees
- $75 Monthly HOA Fees
Parking
- 1 Car Attached Garage
Home Design
- Ranch Style House
- Patio Home
- Slab Foundation
- Architectural Shingle Roof
- Vinyl Siding
- Stone
Interior Spaces
- 1,308 Sq Ft Home
- Open Floorplan
- Ceiling Fan
- Window Treatments
- Living Room
- Dining Room
- Neighborhood Views
Kitchen
- Eat-In Kitchen
- Range
- Recirculated Exhaust Fan
- Microwave
- Dishwasher
- Disposal
Flooring
- Carpet
- Luxury Vinyl Tile
Bedrooms and Bathrooms
- 3 Bedrooms
- Walk-In Closet
- 2 Full Bathrooms
Laundry
- Dryer
- Washer
Home Security
Schools
- Chukker Creek Elementary School
- M.B. Kennedy Middle School
- South Aiken High School
Utilities
- Central Air
- Heating System Uses Natural Gas
Additional Features
- No Interior Steps
- Rain Gutters
Listing and Financial Details
- Auction
- Assessor Parcel Number 1231521013
Community Details
Overview
- Association fees include ground maintenance
Security
- Storm Windows
- Storm Doors
- Carbon Monoxide Detectors
- Fire and Smoke Detector
Map
Home Values in the Area
Average Home Value in this Area
Tax History
| Year | Tax Paid | Tax Assessment Tax Assessment Total Assessment is a certain percentage of the fair market value that is determined by local assessors to be the total taxable value of land and additions on the property. | Land | Improvement |
|---|---|---|---|---|
| 2023 | $695 | $8,830 | $1,200 | $190,740 |
| 2022 | $0 | $900 | $0 | $0 |
Property History
| Date | Event | Price | List to Sale | Price per Sq Ft | Prior Sale |
|---|---|---|---|---|---|
| 11/20/2025 11/20/25 | Pending | -- | -- | -- | |
| 09/20/2025 09/20/25 | For Sale | $230,000 | +16.0% | $176 / Sq Ft | |
| 04/22/2022 04/22/22 | Sold | $198,285 | 0.0% | $153 / Sq Ft | View Prior Sale |
| 10/28/2021 10/28/21 | Pending | -- | -- | -- | |
| 10/25/2021 10/25/21 | For Sale | $198,285 | -- | $153 / Sq Ft |
Purchase History
| Date | Type | Sale Price | Title Company |
|---|---|---|---|
| Warranty Deed | $198,285 | None Listed On Document | |
| Warranty Deed | $198,285 | None Listed On Document |
Mortgage History
| Date | Status | Loan Amount | Loan Type |
|---|---|---|---|
| Open | $145,785 | No Value Available | |
| Closed | $145,785 | Balloon |
Source: Sumter Board of REALTORS®
MLS Number: 200790
APN: 123-15-21-013
- 2104 Catlet Ct
- 2173 Catlet Ct
- Denton Plan at Chukker Creek Landing
- Mansfield Plan at Chukker Creek Landing
- Cali Plan at Chukker Creek Landing
- Halton Plan at Chukker Creek Landing
- 3041 Fancy Trail
- 5086 Nokesville Cir
- 3280 Whiskey Rd
- 3044 Fancy Trail
- 3029 Fancy Trail
- 3025 Fancy Trail
- 3028 Fancy Trail
- 3036 Fancy Trail
- 4010 Shy Boy Cove
- 3054 Fancy Trail
- 3013 Fancy Trail
- 2031 Catlet Ct
- 2047 Catlet Ct
- 2158 Catlet Ct
- 2038 Catlet Ct
- 31 Flower Break Rd
- 241 Bainbridge Dr
- 36 Converse Dr
- 3000 London Ct
- 136 Portofino Ln SW
- 109 Singletree Ln
- 205 Club Villa Dr W
- 840 Speckled Teal Path
- 126 Hemlock Dr
- 1900 Roses Run
- 749 Silver Bluff Rd
- 650 Silver Bluff Rd
- 255 Society Hill Dr
- 176 Village Green Blvd
- 160 Kirkwood Dr
- 262 Tahoe Dr
