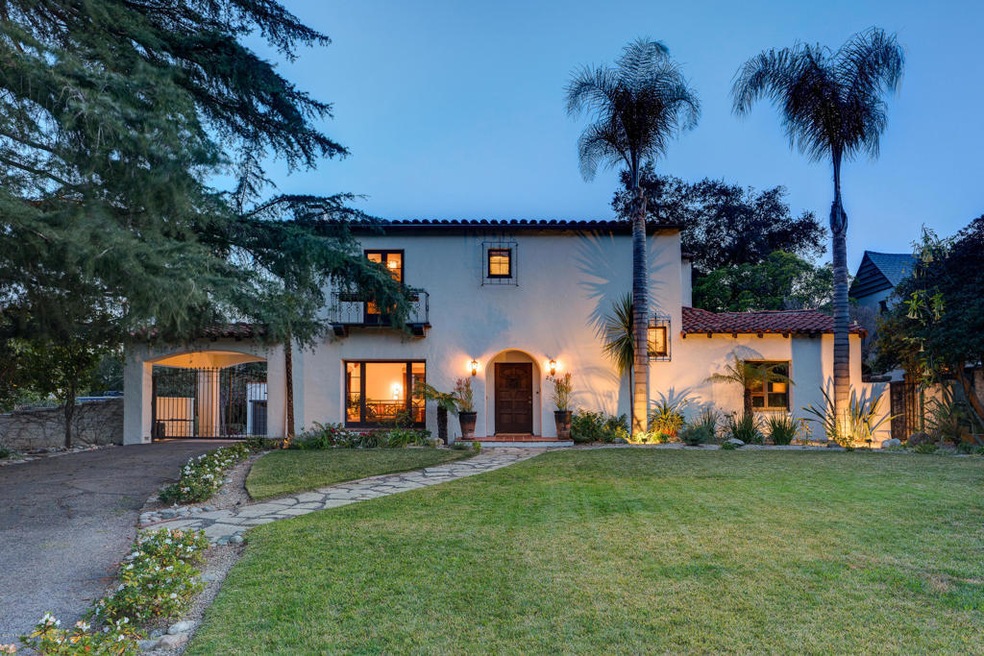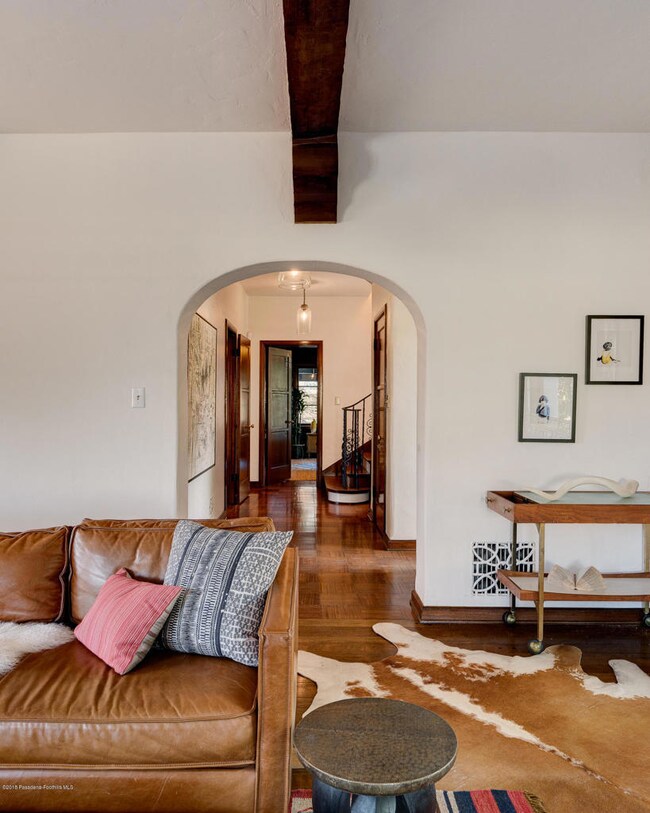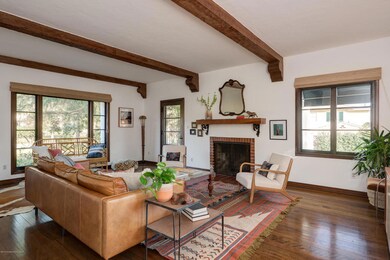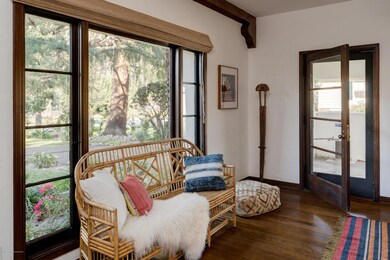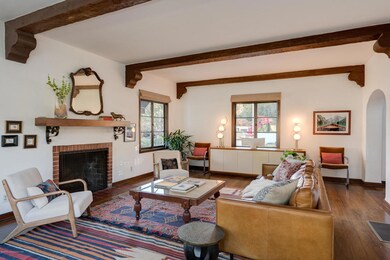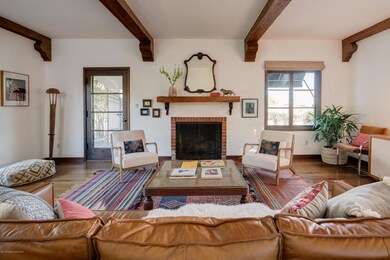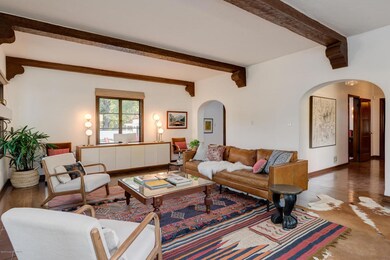
2086 Midwick Dr Altadena, CA 91001
Highlights
- In Ground Pool
- Updated Kitchen
- Mountain View
- Pasadena High School Rated A
- 0.4 Acre Lot
- Wood Flooring
About This Home
As of March 2018Don't miss this gorgeous Mediterranean - the home you've been waiting for. Beautifully situated on a large lot, this stunner is located in the prestigious Country Club neighborhood of Altadena. Elegant with an artistic flair throughout, this home is inviting from the very first curbside glance to the park-like backyard. Period character details abound, including arched doorways, beamed ceilings, hardwood floors and original wrought iron hardware. The current owners have added many amenities; new pool and hot tub with automatic cover, designer lighting fixtures, fresh paint inside and out, creative wall treatments, new AC condenser, new washer and dryer, updated landscaping, upgraded guest bath, as well as numerous other items. The generously sized master bedroom hasbreathtaking views of the mountains and is light and bright with a charming full bath. The fully remodeled kitchen boasts a Viking range, high-end appliances, honed granite countertops, along with a charming breakfast nook and family room. This area, along with the formal Dining Room, both open to the enormous backyard which includes a covered patio with outdoor cooking area, 425 square foot studio(included in overall square feet) and the sparkling pool and hot tub - complete with an outdoor shower. There's even a secret garden area ready for your green thumb. The flowing floor plan of this home is the perfect marriage of original architectural beauty with today's luxury amenities. Come visit!
Last Agent to Sell the Property
Sotheby's International Realty License #01226787 Listed on: 03/07/2018

Last Buyer's Agent
Sotheby's International Realty License #01226787 Listed on: 03/07/2018

Home Details
Home Type
- Single Family
Est. Annual Taxes
- $33,730
Year Built
- Built in 1929 | Remodeled
Lot Details
- 0.4 Acre Lot
- Sprinkler System
- Land Lease
- Property is zoned LCR120*
Parking
- 2 Car Garage
Home Design
- Mediterranean Architecture
Interior Spaces
- 2,967 Sq Ft Home
- 2-Story Property
- Beamed Ceilings
- Wood Burning Fireplace
- French Doors
- Entryway
- Family Room Off Kitchen
- Living Room with Fireplace
- Wood Flooring
- Mountain Views
- Home Security System
- Basement
Kitchen
- Updated Kitchen
- Breakfast Area or Nook
- Open to Family Room
- Eat-In Kitchen
- Gas Range
- Microwave
- Dishwasher
- Granite Countertops
Bedrooms and Bathrooms
- 3 Bedrooms
- 3 Full Bathrooms
Laundry
- Laundry Room
- Dryer
- Washer
Pool
- In Ground Pool
- Spa
- Pool Cover
Utilities
- Forced Air Heating and Cooling System
Community Details
- No Home Owners Association
Listing and Financial Details
- Assessor Parcel Number 5854019012
Ownership History
Purchase Details
Home Financials for this Owner
Home Financials are based on the most recent Mortgage that was taken out on this home.Purchase Details
Home Financials for this Owner
Home Financials are based on the most recent Mortgage that was taken out on this home.Purchase Details
Purchase Details
Home Financials for this Owner
Home Financials are based on the most recent Mortgage that was taken out on this home.Purchase Details
Home Financials for this Owner
Home Financials are based on the most recent Mortgage that was taken out on this home.Purchase Details
Purchase Details
Home Financials for this Owner
Home Financials are based on the most recent Mortgage that was taken out on this home.Similar Homes in the area
Home Values in the Area
Average Home Value in this Area
Purchase History
| Date | Type | Sale Price | Title Company |
|---|---|---|---|
| Grant Deed | $2,330,000 | Lawyers Title | |
| Interfamily Deed Transfer | -- | Lawyers Title | |
| Grant Deed | $1,800,000 | Lawyers Title | |
| Interfamily Deed Transfer | -- | Equity Title Co | |
| Interfamily Deed Transfer | -- | None Available | |
| Grant Deed | $1,160,000 | Chicago Title Company | |
| Grant Deed | -- | Chicago Title |
Mortgage History
| Date | Status | Loan Amount | Loan Type |
|---|---|---|---|
| Open | $2,480,000 | New Conventional | |
| Closed | $2,051,250 | New Conventional | |
| Closed | $1,980,500 | New Conventional | |
| Previous Owner | $240,000 | Credit Line Revolving | |
| Previous Owner | $190,000 | New Conventional | |
| Previous Owner | $155,500 | Unknown | |
| Previous Owner | $648,000 | New Conventional | |
| Previous Owner | $125,000 | Credit Line Revolving | |
| Previous Owner | $653,000 | Unknown | |
| Previous Owner | $250,000 | Credit Line Revolving | |
| Previous Owner | $300,000 | Unknown | |
| Previous Owner | $100,000 | Credit Line Revolving | |
| Previous Owner | $50,000 | Credit Line Revolving | |
| Previous Owner | $300,000 | No Value Available |
Property History
| Date | Event | Price | Change | Sq Ft Price |
|---|---|---|---|---|
| 03/30/2018 03/30/18 | Sold | $2,330,000 | +1.8% | $785 / Sq Ft |
| 03/21/2018 03/21/18 | Pending | -- | -- | -- |
| 03/07/2018 03/07/18 | For Sale | $2,288,000 | +27.1% | $771 / Sq Ft |
| 09/30/2015 09/30/15 | Sold | $1,800,000 | 0.0% | $614 / Sq Ft |
| 09/23/2015 09/23/15 | Pending | -- | -- | -- |
| 09/15/2015 09/15/15 | For Sale | $1,800,000 | +55.2% | $614 / Sq Ft |
| 05/02/2012 05/02/12 | Sold | $1,160,000 | 0.0% | $456 / Sq Ft |
| 04/20/2012 04/20/12 | Pending | -- | -- | -- |
| 04/07/2012 04/07/12 | For Sale | $1,160,000 | -- | $456 / Sq Ft |
Tax History Compared to Growth
Tax History
| Year | Tax Paid | Tax Assessment Tax Assessment Total Assessment is a certain percentage of the fair market value that is determined by local assessors to be the total taxable value of land and additions on the property. | Land | Improvement |
|---|---|---|---|---|
| 2025 | $33,730 | $3,044,059 | $1,724,947 | $1,319,112 |
| 2024 | $33,730 | $2,984,373 | $1,691,125 | $1,293,248 |
| 2023 | $33,452 | $2,925,857 | $1,657,966 | $1,267,891 |
| 2022 | $28,072 | $2,498,228 | $1,625,457 | $872,771 |
| 2021 | $26,804 | $2,449,244 | $1,593,586 | $855,658 |
| 2019 | $25,780 | $2,376,600 | $1,546,320 | $830,280 |
| 2018 | $21,837 | $1,922,088 | $1,456,560 | $465,528 |
| 2016 | $20,669 | $1,800,000 | $1,400,000 | $400,000 |
| 2015 | $14,147 | $1,212,318 | $731,571 | $480,747 |
| 2014 | $13,846 | $1,188,571 | $717,241 | $471,330 |
Agents Affiliated with this Home
-

Seller's Agent in 2018
Augusta Sanborn
Sotheby's International Realty
(626) 252-5711
4 in this area
49 Total Sales
-

Seller's Agent in 2015
Dhari Thein
COMPASS
(626) 437-7414
72 in this area
111 Total Sales
-
L
Seller's Agent in 2012
LeAnn Healy
COMPASS
-
F
Seller Co-Listing Agent in 2012
Frances Benuska
COMPASS
-

Buyer's Agent in 2012
Don Hillier
Berkshire Hathaway HomeServices California Properties
(626) 437-6043
22 Total Sales
-
D
Buyer's Agent in 2012
Donny Hillier
Berkshire Hathaway Home Servic
(626) 437-3137
1 in this area
39 Total Sales
Map
Source: Pasadena-Foothills Association of REALTORS®
MLS Number: P0-818001033
APN: 5854-019-012
- 2297 Midlothian Dr
- 2236 Suree Ellen Ln
- 2279 Midwick Dr
- 2306 Glen Canyon Rd
- 1963 Craig Ave
- 2393 Allen Ave
- 1738 La Paz Rd
- 1807 New York Dr
- 1739 E Mendocino St
- 1981 Sinaloa Ave
- 1532 Meadowbrook Rd
- 1779 Harding Ave
- 1842 Sinaloa Ave
- 1731 Atchison St
- 1655 E Woodbury Rd
- 2500 Canyon View Ln
- 1860 Pinecrest Dr
- 1711 Homewood Dr
- 1962 E Loma Alta Dr
- 1701 N Oxford Ave
