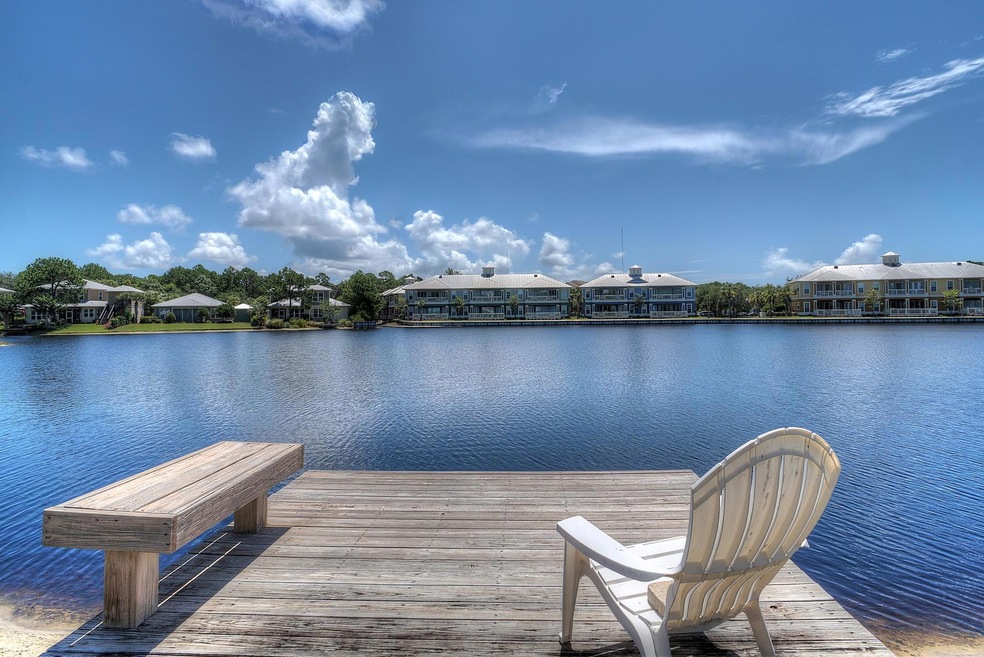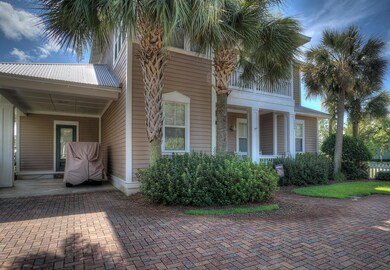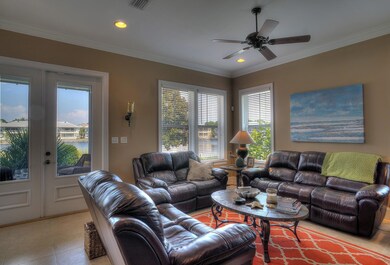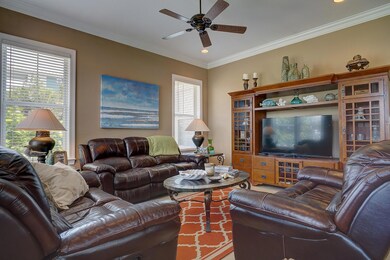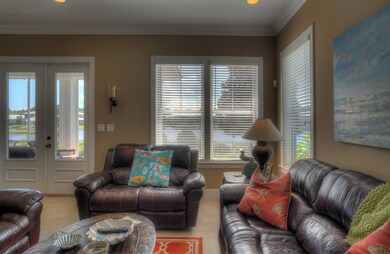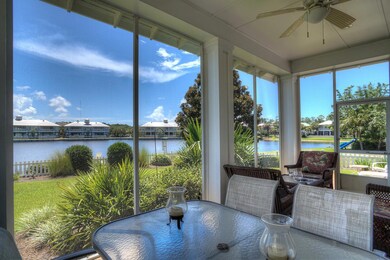
2086 Olde Towne Ave Miramar Beach, FL 32550
Miramar Beach NeighborhoodEstimated Value: $956,000 - $1,097,000
Highlights
- Lake Front
- Boat Dock
- Florida Architecture
- Van R. Butler Elementary School Rated A-
- Gated Community
- Wood Flooring
About This Home
As of July 2017Check out this beautiful lakefront home situated in the tranquil setting of Crystal Lake. Enjoy all of the Sandestin amenities without ever having to leave the resort! Dining, shopping, biking, beach, fishing, boating, golfing, dinner cruising ... what else can you ask for? This lovely home boasts tile flooring throughout the main level, granite counter tops, stainless steel appliances in the kitchen, crown molding, and more. The luxurious bamboo-floored master bedroom offers a panoramic view of the scenic lake. The master bath features polished travertine floors, double vanities, frameless shower door, relaxing tub, and separate water closet. Spend peaceful evenings relaxing on your lakefront screened lanai. All dimensions and measurements to be verified by new buyer.
Co-Listed By
Rhonda Lang
ResortQuest Real Estate Destin
Last Buyer's Agent
Coastline Real Estate and Property Management Group LLC License #3033624
Home Details
Home Type
- Single Family
Est. Annual Taxes
- $4,250
Year Built
- Built in 2003
Lot Details
- Lot Dimensions are 61.36'x158'x61.33'x160
- Lake Front
- Property fronts a private road
- Back Yard Fenced
- Level Lot
- Lawn Pump
- Property is zoned City, Resid Single Family
HOA Fees
- $230 Monthly HOA Fees
Parking
- 1 Attached Carport Space
Home Design
- Florida Architecture
- Frame Construction
- Metal Roof
- Wood Trim
- Cement Board or Planked
Interior Spaces
- 2,202 Sq Ft Home
- 2-Story Property
- Furnished
- Woodwork
- Crown Molding
- Ceiling Fan
- Recessed Lighting
- Double Pane Windows
- Window Treatments
- Entrance Foyer
- Family Room
- Dining Area
- Bonus Room
- Screened Porch
- Fire and Smoke Detector
Kitchen
- Breakfast Bar
- Walk-In Pantry
- Electric Oven or Range
- Self-Cleaning Oven
- Induction Cooktop
- Microwave
- Ice Maker
- Dishwasher
- Kitchen Island
- Disposal
Flooring
- Wood
- Painted or Stained Flooring
- Wall to Wall Carpet
- Tile
Bedrooms and Bathrooms
- 3 Bedrooms
- Primary Bedroom on Main
- Cultured Marble Bathroom Countertops
- Dual Vanity Sinks in Primary Bathroom
- Separate Shower in Primary Bathroom
Laundry
- Laundry Room
- Dryer
- Washer
Outdoor Features
- Docks
Schools
- Van R Butler Elementary School
- Emerald Coast Middle School
- South Walton High School
Utilities
- High Efficiency Air Conditioning
- Multiple cooling system units
- Central Heating and Cooling System
- Two Heating Systems
- High Efficiency Heating System
- Underground Utilities
- Private Company Owned Well
- Well
- Electric Water Heater
- Phone Available
- Cable TV Available
Listing and Financial Details
- Assessor Parcel Number 25-2S-21-42600-000-2086
Community Details
Overview
- Association fees include accounting, ground keeping, legal, licenses/permits, management, recreational faclty, repairs/maintenance, security, services
- Crystal Lake Phase I Subdivision
- The community has rules related to covenants
Recreation
- Boat Dock
- Community Pool
Security
- Gated Community
Ownership History
Purchase Details
Home Financials for this Owner
Home Financials are based on the most recent Mortgage that was taken out on this home.Purchase Details
Home Financials for this Owner
Home Financials are based on the most recent Mortgage that was taken out on this home.Purchase Details
Home Financials for this Owner
Home Financials are based on the most recent Mortgage that was taken out on this home.Purchase Details
Home Financials for this Owner
Home Financials are based on the most recent Mortgage that was taken out on this home.Similar Homes in Miramar Beach, FL
Home Values in the Area
Average Home Value in this Area
Purchase History
| Date | Buyer | Sale Price | Title Company |
|---|---|---|---|
| Holloran Phillip M | $550,000 | Mcgill Escrow & Title | |
| Ramsey James R | $590,000 | Mcneese Title Llc | |
| Mckeon Dennis R | $740,000 | Dba Advance Title | |
| Simpson Carlos C | $145,000 | Advance Title Inc |
Mortgage History
| Date | Status | Borrower | Loan Amount |
|---|---|---|---|
| Previous Owner | Ramsey James R | $423,750 | |
| Previous Owner | Mckeon Dennis R | $35,000 | |
| Previous Owner | Mckeon Dennis R | $540,000 | |
| Previous Owner | Simpson Carlos C | $250,000 | |
| Previous Owner | Branch Banking & Trust Co | $100,000 | |
| Previous Owner | Simpson Carlos C | $407,000 | |
| Previous Owner | Simpson Carlos C | $116,000 |
Property History
| Date | Event | Price | Change | Sq Ft Price |
|---|---|---|---|---|
| 10/14/2020 10/14/20 | Off Market | $550,000 | -- | -- |
| 10/14/2020 10/14/20 | Off Market | $590,000 | -- | -- |
| 07/14/2017 07/14/17 | Sold | $550,000 | 0.0% | $250 / Sq Ft |
| 06/28/2017 06/28/17 | Pending | -- | -- | -- |
| 07/11/2016 07/11/16 | For Sale | $550,000 | -6.8% | $250 / Sq Ft |
| 04/16/2014 04/16/14 | Sold | $590,000 | 0.0% | $268 / Sq Ft |
| 03/12/2014 03/12/14 | Pending | -- | -- | -- |
| 09/10/2013 09/10/13 | For Sale | $590,000 | -- | $268 / Sq Ft |
Tax History Compared to Growth
Tax History
| Year | Tax Paid | Tax Assessment Tax Assessment Total Assessment is a certain percentage of the fair market value that is determined by local assessors to be the total taxable value of land and additions on the property. | Land | Improvement |
|---|---|---|---|---|
| 2024 | $4,037 | $497,056 | -- | -- |
| 2023 | $4,037 | $482,579 | $0 | $0 |
| 2022 | $3,988 | $468,523 | $0 | $0 |
| 2021 | $4,039 | $454,877 | $0 | $0 |
| 2020 | $4,106 | $487,358 | $160,318 | $327,040 |
| 2019 | $3,984 | $438,511 | $0 | $0 |
| 2018 | $3,919 | $430,335 | $0 | $0 |
| 2017 | $4,391 | $442,985 | $143,905 | $299,080 |
| 2016 | $4,375 | $437,173 | $0 | $0 |
| 2015 | $4,250 | $418,107 | $0 | $0 |
| 2014 | $3,825 | $407,732 | $0 | $0 |
Agents Affiliated with this Home
-
Mary Mann
M
Seller's Agent in 2017
Mary Mann
Sea Dunes Realty
(850) 650-5798
3 in this area
18 Total Sales
-
R
Seller Co-Listing Agent in 2017
Rhonda Lang
ResortQuest Real Estate Destin
-
Tania Alini
T
Buyer's Agent in 2017
Tania Alini
Coastline Real Estate and Property Management Group LLC
(850) 865-5515
54 in this area
62 Total Sales
-
Karen Hartley Fillingim
K
Seller's Agent in 2014
Karen Hartley Fillingim
Scenic Sotheby's International Realty
(850) 974-6494
66 in this area
89 Total Sales
Map
Source: Emerald Coast Association of REALTORS®
MLS Number: 756661
APN: 25-2S-21-42600-000-2086
- 2051 Crystal Lake Dr
- 2221 Crystal Cove Ln Unit 2221
- 2252 Crystal Cove Ln Unit 2252
- 2254 Crystal Cove Ln Unit 2254
- 2102 Hideaway Cove
- 2325 Crystal Cove Ln Unit 325
- TBD Lot 10 11 & 12 Sherwood Forest
- 2127 Schooner Cove
- 861 MacK Bayou Rd
- 616 Bayou Dr Unit 10710
- 2021 Pine Island Cir
- 2034 Crystal Lake Dr
- 2031 Pine Island Cir
- 1259 Deerwood Dr
- 28 Windsor Ct
- 2448 Bungalo Ln
- 18 Windsor Ct
- 2450 Bungalo Ln
- 2452 Bungalo Ln
- 2455 Bungalo Ln
- 2086 Olde Towne Ave
- 2085 Olde Towne Ave
- 2087 Olde Towne Ave
- 2084 Olde Towne Ave
- 2088 Olde Towne Ave
- 2111 Olde Towne Ave
- 2083 Olde Towne Ave
- 2112 Clipper Cove
- 2110 Olde Towne Ave
- 2082 Olde Towne Ave
- 2109 Olde Towne Ave
- 2115 Clipper Cove
- 2113 Clipper Cove
- 2108 Olde Towne Ave
- 2081 Olde Towne Ave
- 2114 Olde Towne Ave
- 2114 Clipper Cove
- 2117 Olde Towne Ave
- 2107 Olde Towne Ave
- 2080 Olde Towne Ave
