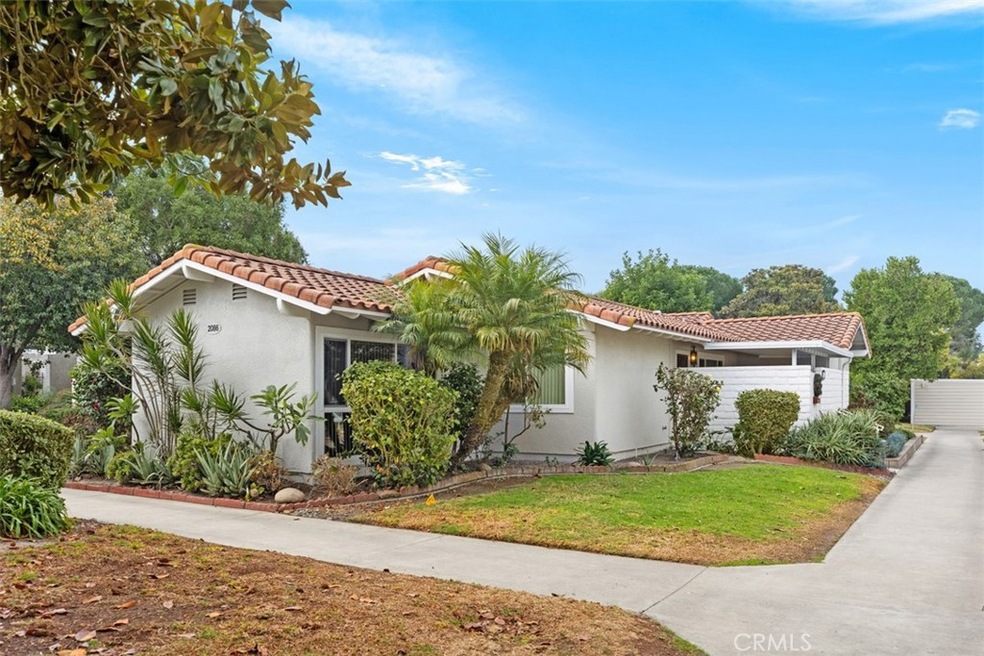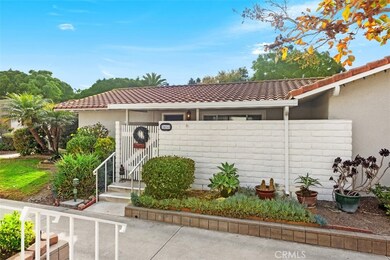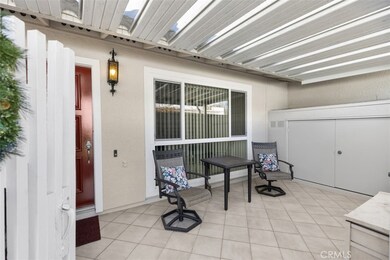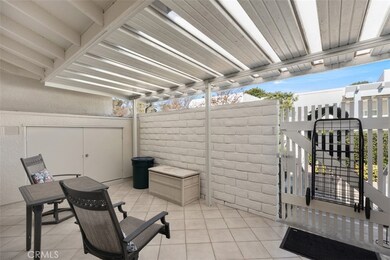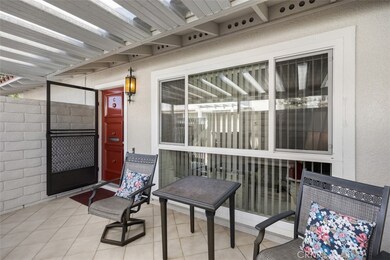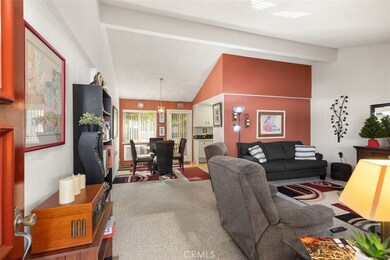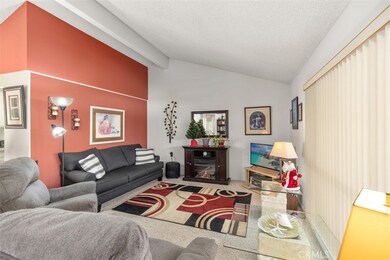
2086 Ronda Granada Unit C Laguna Woods, CA 92637
Highlights
- Golf Course Community
- Fitness Center
- Heated Lap Pool
- Community Stables
- 24-Hour Security
- No Units Above
About This Home
As of April 2025Don't miss out on this WONDERFUL "SAN SEBASTIAN" Model. THIS HOME RESEMBLES THE LOOK & FEEL OF A TRUE 1 STORY STAND-ALONE HOME! No one above or below you. Shows pride in ownership. Enjoy the large living area with cathedral ceilings and double-pane windows, which is a plus; Jack and Jill bathroom setup with a center, walk-in bath with a Jacuzzi, and a 50-gallon electric water heater. In addition, freshly painted kitchen and bathroom, new stainless steel kitchen sink, new garbage Disposal, 1100 watts microwave oven, newer heat pump, skylights in both bathrooms and laminate wood flooring in the kitchen and front and rear entrances. Also, new faux granite kitchen counters (kitchen counter and stove made for wheelchair access). Enjoy the electric space heater with hologram fire and Portable washer. Lovely front patio entrance with awning and patio furniture. Add all this to the amenities offered by Laguna Woods Village. You have a winning combination - a 27-hole championship golf course or the 9-hole executive par three courses, tennis, paddle tennis, lawn bowling, two fitness centers, seven clubhouses, five swimming pools, an equestrian center, gardening opportunities, an art studio, world-class woodshop, over 200 clubs and organizations ensure you will never get bored here! Plus, free bus transportation around the community and nearby shopping and bus trips. Also, a very economical RV storage area is available to park your RV. Country Club Living is at its BEST and approximately 6 miles from beautiful Laguna Beach! There is something for everyone. *SEE VIRTUAL TOUR* CARPORT #2043 SPACE 8
Last Agent to Sell the Property
Laguna Premier Realty Inc. Brokerage Phone: 949-648-0329 License #01225015 Listed on: 12/08/2024
Property Details
Home Type
- Co-Op
Year Built
- Built in 1968
Lot Details
- No Units Above
- End Unit
- No Units Located Below
- 1 Common Wall
HOA Fees
- $664 Monthly HOA Fees
Property Views
- Woods
- Park or Greenbelt
Home Design
- Cottage
- Slab Foundation
- Fire Rated Drywall
- Spanish Tile Roof
- Pre-Cast Concrete Construction
- Stucco
Interior Spaces
- 953 Sq Ft Home
- 1-Story Property
- Cathedral Ceiling
- Ceiling Fan
- Double Pane Windows
- Blinds
- Window Screens
- Living Room
- L-Shaped Dining Room
- Formal Dining Room
- Laundry Room
Kitchen
- Electric Oven
- Electric Cooktop
- Formica Countertops
- Disposal
Flooring
- Carpet
- Laminate
- Tile
Bedrooms and Bathrooms
- 2 Main Level Bedrooms
- Formica Counters In Bathroom
- Soaking Tub
- Exhaust Fan In Bathroom
Parking
- 1 Car Garage
- 1 Detached Carport Space
- Parking Storage or Cabinetry
- Parking Available
- Automatic Gate
- Guest Parking
- Assigned Parking
Accessible Home Design
- Grab Bar In Bathroom
- Lowered Light Switches
- No Interior Steps
- Accessible Parking
Pool
- Heated Lap Pool
- Heated In Ground Pool
- Exercise
- Heated Spa
- Pool Cover
Outdoor Features
- Covered patio or porch
- Exterior Lighting
- Rain Gutters
Utilities
- Cooling Available
- Air Source Heat Pump
- Hot Water Heating System
- Natural Gas Not Available
- Electric Water Heater
- Cable TV Available
Listing and Financial Details
- Tax Lot 3
- Tax Tract Number 6204
Community Details
Overview
- Senior Community
- 12,374 Units
- United Mutual Association, Phone Number (949) 597-4600
- Village Management Services HOA
- Built by Rossmoor Corporation
- San Sebastian
- Maintained Community
- RV Parking in Community
- Greenbelt
Amenities
- Clubhouse
- Banquet Facilities
- Billiard Room
- Meeting Room
- Card Room
- Recreation Room
- Laundry Facilities
Recreation
- Golf Course Community
- Tennis Courts
- Pickleball Courts
- Sport Court
- Bocce Ball Court
- Ping Pong Table
- Fitness Center
- Community Pool
- Community Spa
- Dog Park
- Community Stables
- Horse Trails
- Hiking Trails
Pet Policy
- Pets Allowed
Security
- 24-Hour Security
- Resident Manager or Management On Site
Similar Homes in Laguna Woods, CA
Home Values in the Area
Average Home Value in this Area
Property History
| Date | Event | Price | Change | Sq Ft Price |
|---|---|---|---|---|
| 07/07/2025 07/07/25 | Price Changed | $2,850 | -1.7% | $3 / Sq Ft |
| 06/22/2025 06/22/25 | Price Changed | $2,900 | -1.7% | $3 / Sq Ft |
| 04/26/2025 04/26/25 | For Rent | $2,950 | 0.0% | -- |
| 04/02/2025 04/02/25 | Sold | $370,000 | -1.3% | $388 / Sq Ft |
| 02/16/2025 02/16/25 | Pending | -- | -- | -- |
| 02/13/2025 02/13/25 | Price Changed | $375,000 | -10.3% | $393 / Sq Ft |
| 01/28/2025 01/28/25 | Price Changed | $418,000 | -10.1% | $439 / Sq Ft |
| 01/17/2025 01/17/25 | Price Changed | $465,000 | -6.1% | $488 / Sq Ft |
| 12/08/2024 12/08/24 | For Sale | $495,000 | -- | $519 / Sq Ft |
Tax History Compared to Growth
Agents Affiliated with this Home
-
Janet Liang

Seller's Agent in 2025
Janet Liang
C-21 Astro
(562) 331-1028
34 in this area
39 Total Sales
-
Jennifer Heflin

Seller's Agent in 2025
Jennifer Heflin
Laguna Premier Realty Inc.
(949) 648-0329
240 in this area
243 Total Sales
Map
Source: California Regional Multiple Listing Service (CRMLS)
MLS Number: OC24242026
- 2092 Ronda Granada Unit C
- 2107 Ronda Granada
- 2143 Ronda Granada Unit P
- 2164 Via Mariposa E Unit D
- 2160 Via Mariposa E Unit D
- 2070 Via Mariposa E Unit N
- 2049 Via Mariposa E Unit E
- 2147 Ronda Granada Unit A
- 2205 Via Mariposa E Unit A
- 2202 Via Mariposa E Unit B
- 2122 Ronda Granada Unit P
- 2134 Via Puerta Unit O
- 2179 Via Puerta Unit R
- 2179 Via Puerta Unit Q
- 2117 Via Puerta Unit A
- 2286 Via Puerta Unit N
- 2133 Via Puerta Unit A
- 2262 Via Puerta Unit A
- 2136 Via Puerta
- 2173 Via Mariposa E Unit T
