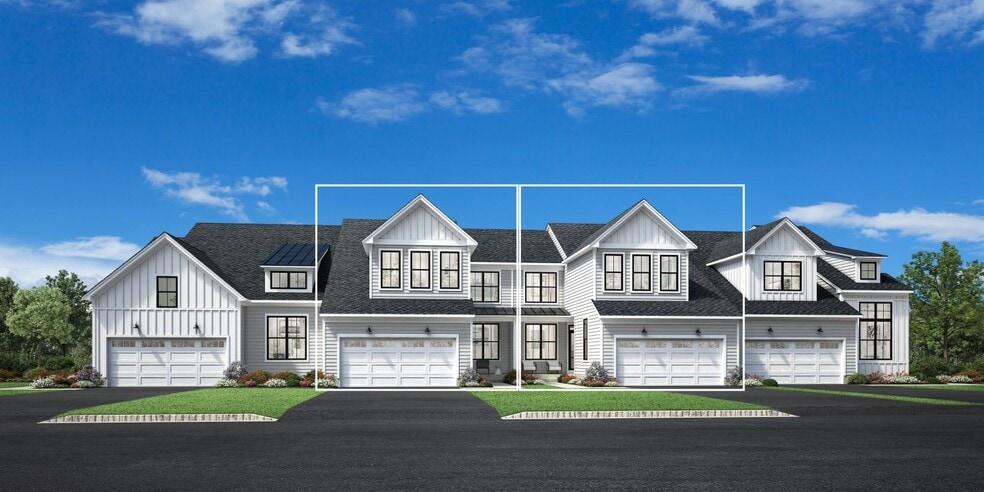2086 Summit Loop Carmel, NY 10512
Overlook by Toll Brothers - Regency Carriages CollectionEstimated payment $5,418/month
Highlights
- Fitness Center
- Active Adult
- Clubhouse
- New Construction
- Community Lake
- Game Room
About This Home
The Hawthorne home design offers a thoughtful layout that balances comfort and functionality. The main level features an L-shaped kitchen that flows seamlessly into the great room, perfect for entertaining. A versatile flex room on this level provides additional living space. The primary suite, conveniently located on the main floor, boasts dual walk-in closets and a luxurious bathroom with dual sinks and a private water closet. Upstairs, a loft area offers a cozy retreat, while the everyday entry ensures easy access from the garage. Two-story great room creates an open, airy atmosphere Main-floor primary suite features dual walk-in closets and a spa-like bathroom Versatile flex room and upstairs loft provide adaptable living spaces Disclaimer: Photos are images only and should not be relied upon to confirm applicable features.
Townhouse Details
Home Type
- Townhome
Parking
- 2 Car Garage
Home Design
- New Construction
Interior Spaces
- 2-Story Property
- Game Room
Bedrooms and Bathrooms
- 2 Bedrooms
Community Details
Overview
- Active Adult
- Lawn Maintenance Included
- Community Lake
Amenities
- Community Fire Pit
- Clubhouse
- Game Room
Recreation
- Tennis Courts
- Pickleball Courts
- Bocce Ball Court
- Fitness Center
- Locker Room
- Community Pool
- Event Lawn
- Trails
- Snow Removal
Map
About the Builder
- Overlook by Toll Brothers - Regency Villas Collection
- Overlook by Toll Brothers - Regency Carriages Collection
- 14-16 Glenna Dr
- 7 New York 52
- 1969 Us Highway 6
- 75 Birch Paper Trail
- 0 Union Rd
- 4 Lottie Rd
- Route 301 New York 301
- Lot 41 Towners Rd
- 0 Gipsy Trail Rd Unit ONEH6251011
- 890 New York 312
- 21 Amawalk Rd
- 33 Hubbard Dr
- 222 Weber Hill Rd
- 29 Michael Way
- 21 Michael Way
- 95 Deans Corner Rd
- 0 Dixon Rd
- 0 Harvard Dr Unit KEY932632

