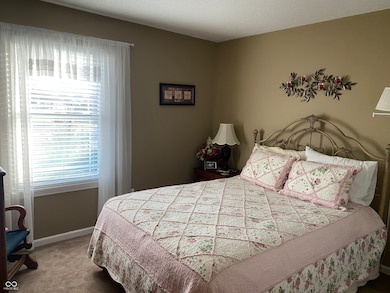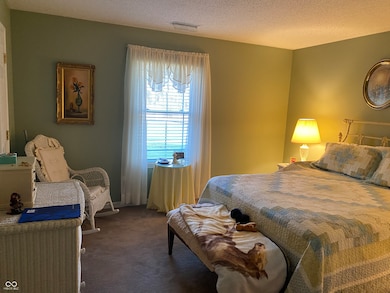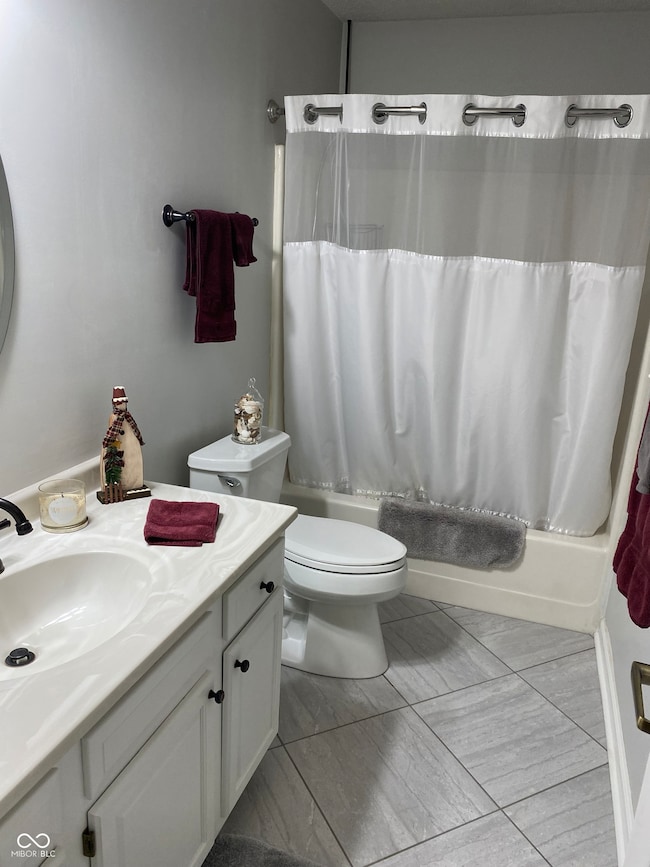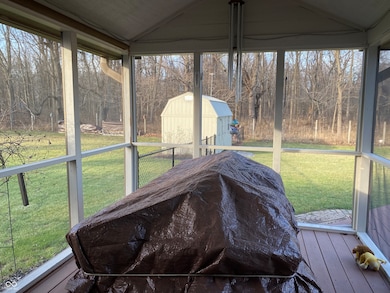
20862 Summitt Rd Noblesville, IN 46062
West Noblesville NeighborhoodHighlights
- Deck
- Ranch Style House
- 1 Fireplace
- Hazel Dell Elementary School Rated A
- Cathedral Ceiling
- No HOA
About This Home
As of March 2025No HOA! Welcome home to this beautiful home inside + out, pride of ownership! Move in ready with many updates - Roof (8 yrs old), HVAC (2 yrs old), Windows (3 yrs old), Newer Kitchen Cabinets, Granite Countertops, Appliances, Fresh Paint, Flooring, Baths, Fireplace tile, New Chimney - sealed, Front Door, Water softener, & Water heater. This home has so much to offer, screened porch, large deck, spacious back yard, large shed with electric. Wooded private back yard along fence line, garage with built-in cabinets.
Last Agent to Sell the Property
F.C. Tucker Company Brokerage Email: shelton5147@gmail.com License #RB14020184

Home Details
Home Type
- Single Family
Est. Annual Taxes
- $900
Year Built
- Built in 1997
Lot Details
- 0.33 Acre Lot
Parking
- 2 Car Attached Garage
Home Design
- Ranch Style House
- Brick Exterior Construction
- Slab Foundation
- Vinyl Siding
Interior Spaces
- 1,409 Sq Ft Home
- Cathedral Ceiling
- Paddle Fans
- 1 Fireplace
- Thermal Windows
- Vinyl Clad Windows
- Window Screens
- Entrance Foyer
- Formal Dining Room
- Attic Access Panel
- Fire and Smoke Detector
Kitchen
- Electric Oven
- Built-In Microwave
- Dishwasher
- Disposal
Flooring
- Carpet
- Vinyl Plank
- Vinyl
Bedrooms and Bathrooms
- 3 Bedrooms
- Walk-In Closet
- 2 Full Bathrooms
Laundry
- Laundry on main level
- Dryer
- Washer
Outdoor Features
- Deck
- Covered patio or porch
- Shed
Utilities
- Forced Air Heating System
- Heat Pump System
- Electric Water Heater
- Satellite Dish
Community Details
- No Home Owners Association
- Pine Knoll Subdivision
Listing and Financial Details
- Tax Lot 255
- Assessor Parcel Number 290616006041000013
- Seller Concessions Not Offered
Map
Home Values in the Area
Average Home Value in this Area
Property History
| Date | Event | Price | Change | Sq Ft Price |
|---|---|---|---|---|
| 03/05/2025 03/05/25 | Sold | $315,000 | -4.5% | $224 / Sq Ft |
| 01/30/2025 01/30/25 | Pending | -- | -- | -- |
| 12/30/2024 12/30/24 | For Sale | $329,900 | +106.2% | $234 / Sq Ft |
| 07/29/2016 07/29/16 | Sold | $160,000 | +0.1% | $114 / Sq Ft |
| 06/18/2016 06/18/16 | Pending | -- | -- | -- |
| 06/10/2016 06/10/16 | For Sale | $159,900 | -- | $113 / Sq Ft |
Tax History
| Year | Tax Paid | Tax Assessment Tax Assessment Total Assessment is a certain percentage of the fair market value that is determined by local assessors to be the total taxable value of land and additions on the property. | Land | Improvement |
|---|---|---|---|---|
| 2024 | $883 | $213,800 | $56,100 | $157,700 |
| 2023 | $883 | $213,900 | $56,100 | $157,800 |
| 2022 | $866 | $205,200 | $56,100 | $149,100 |
| 2021 | $849 | $151,500 | $50,500 | $101,000 |
| 2020 | $785 | $147,700 | $50,500 | $97,200 |
| 2019 | $796 | $145,500 | $27,100 | $118,400 |
| 2018 | $776 | $143,500 | $27,100 | $116,400 |
| 2017 | $670 | $139,600 | $27,100 | $112,500 |
| 2016 | $548 | $131,700 | $27,100 | $104,600 |
| 2014 | $1,409 | $120,300 | $24,700 | $95,600 |
| 2013 | $1,409 | $121,600 | $24,800 | $96,800 |
Mortgage History
| Date | Status | Loan Amount | Loan Type |
|---|---|---|---|
| Open | $305,550 | New Conventional | |
| Previous Owner | $122,200 | New Conventional | |
| Previous Owner | $131,000 | Purchase Money Mortgage |
Deed History
| Date | Type | Sale Price | Title Company |
|---|---|---|---|
| Warranty Deed | -- | None Listed On Document | |
| Warranty Deed | -- | None Available | |
| Warranty Deed | -- | -- |
Similar Homes in the area
Source: MIBOR Broker Listing Cooperative®
MLS Number: 22016295
APN: 29-06-16-006-041.000-013
- 20777 Summitt Rd
- 20515 Quicksilver Rd
- 5387 Citadel Dr
- 5178 Aegis Dr
- 307 Baywood Ct Unit 67
- 5421 Landing Place Ln
- 5030 Nightshade Ln
- 20485 Country Pine Ct
- 108 Knoll Ct Unit A
- 102 Knoll Ct Unit D
- 107 Knoll Ct Unit F
- 20251 Dayspring Ct
- 20971 Shoreline Ct Unit 305
- 20971 Shoreline Ct Unit 214
- 20971 Shoreline Ct Unit 306
- 20971 Shoreline Ct Unit 212
- 20971 Shoreline Ct Unit 309
- 5862 Harbourtown Dr
- 5870 Harbourtown Dr
- 5874 Harbourtown Dr






