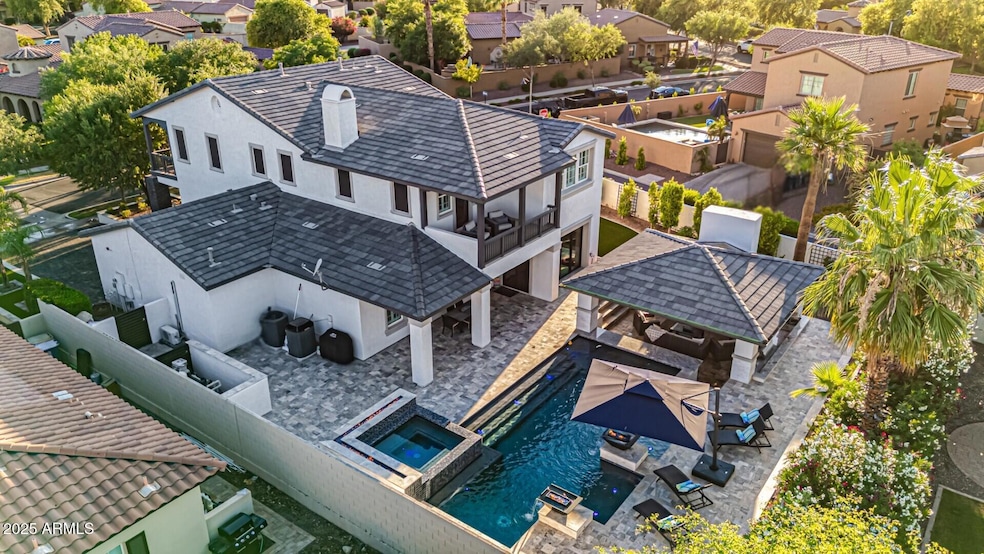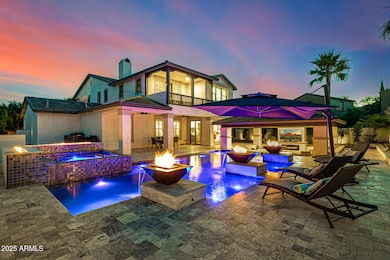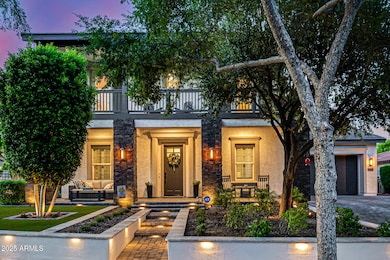20866 W Werner Place Buckeye, AZ 85396
Estimated payment $8,208/month
Highlights
- Golf Course Community
- Fitness Center
- 0.3 Acre Lot
- Verrado Elementary School Rated A-
- Heated Spa
- 4-minute walk to Cottonwood Grove Park
About This Home
Seller offering a 2-1 Buy Down!
Remodeled 4,000+ sq ft home on a premium 13,000 sq ft corner lot in Verrado's Main Street District. Across from a lush park, this home features a new roof, new HVAC, and designer finishes throughout. The chef's kitchen boasts custom cabinetry, granite counters, KitchenAid appliances, and an accordion window wall. The backyard is a private oasis: spa with fire/water features, sunken ramada with BBQ and fireplace, putting green, and in-ground trampoline. The oversized garage includes epoxy floors, custom cabinets, and a mini-split—perfect for a gym or hobby space. Close to golf, shops, schools, and dining! features, a sunken Ramada with built-in BBQ and fireplace, a putting green, and an in-ground trampoline. The oversized garage has been transformed with metallic epoxy flooring, custom cabinetry, and a dedicated mini-split systemperfect for a gym, workshop, or hobby space.
Just steps from Main Street's shops, dining, golf, and top-rated schools, this one-of-a-kind property offers an unmatched blend of style, function, and vibrant neighborhood living in the heart of Buckeye. This is a must-see!!
Home Details
Home Type
- Single Family
Est. Annual Taxes
- $5,105
Year Built
- Built in 2006
Lot Details
- 0.3 Acre Lot
- Block Wall Fence
- Artificial Turf
- Corner Lot
- Front and Back Yard Sprinklers
- Sprinklers on Timer
- Private Yard
- Grass Covered Lot
HOA Fees
- $138 Monthly HOA Fees
Parking
- 2 Car Garage
- 4 Open Parking Spaces
- Garage Door Opener
Home Design
- Roof Updated in 2023
- Brick Exterior Construction
- Wood Frame Construction
- Tile Roof
- Concrete Roof
Interior Spaces
- 4,052 Sq Ft Home
- 2-Story Property
- Furnished
- Ceiling height of 9 feet or more
- Ceiling Fan
- Gas Fireplace
- Double Pane Windows
- Mountain Views
Kitchen
- Kitchen Updated in 2023
- Eat-In Kitchen
- Breakfast Bar
- Electric Cooktop
- Built-In Microwave
- Kitchen Island
- Granite Countertops
Flooring
- Floors Updated in 2023
- Carpet
- Tile
Bedrooms and Bathrooms
- 5 Bedrooms
- Bathroom Updated in 2023
- Primary Bathroom is a Full Bathroom
- 3.5 Bathrooms
- Dual Vanity Sinks in Primary Bathroom
- Hydromassage or Jetted Bathtub
- Bathtub With Separate Shower Stall
Pool
- Pool Updated in 2023
- Heated Spa
- Heated Pool
Outdoor Features
- Balcony
- Covered Patio or Porch
- Fire Pit
- Built-In Barbecue
- Playground
Schools
- Verrado Elementary School
- Verrado Middle School
- Verrado High School
Utilities
- Cooling System Updated in 2023
- Mini Split Air Conditioners
- Central Air
- Heating System Uses Natural Gas
- Mini Split Heat Pump
- Plumbing System Updated in 2023
- Wiring Updated in 2023
- High Speed Internet
- Cable TV Available
Listing and Financial Details
- Tax Lot 511
- Assessor Parcel Number 502-77-054
Community Details
Overview
- Association fees include ground maintenance, street maintenance
- Cohere Association, Phone Number (623) 688-4447
- Built by MONTEREY
- Verrado Subdivision
Recreation
- Golf Course Community
- Tennis Courts
- Pickleball Courts
- Community Playground
- Fitness Center
- Heated Community Pool
- Bike Trail
Map
Home Values in the Area
Average Home Value in this Area
Tax History
| Year | Tax Paid | Tax Assessment Tax Assessment Total Assessment is a certain percentage of the fair market value that is determined by local assessors to be the total taxable value of land and additions on the property. | Land | Improvement |
|---|---|---|---|---|
| 2025 | $5,105 | $37,477 | -- | -- |
| 2024 | $4,802 | $35,692 | -- | -- |
| 2023 | $4,802 | $49,370 | $9,870 | $39,500 |
| 2022 | $4,731 | $39,520 | $7,900 | $31,620 |
| 2021 | $4,982 | $37,650 | $7,530 | $30,120 |
| 2020 | $4,395 | $35,620 | $7,120 | $28,500 |
| 2019 | $4,230 | $33,260 | $6,650 | $26,610 |
| 2018 | $4,007 | $31,350 | $6,270 | $25,080 |
| 2017 | $4,083 | $30,420 | $6,080 | $24,340 |
| 2016 | $3,716 | $30,560 | $6,110 | $24,450 |
| 2015 | $3,687 | $28,480 | $5,690 | $22,790 |
Property History
| Date | Event | Price | Change | Sq Ft Price |
|---|---|---|---|---|
| 07/29/2025 07/29/25 | Price Changed | $1,435,000 | -1.0% | $354 / Sq Ft |
| 06/06/2025 06/06/25 | For Sale | $1,450,000 | 0.0% | $358 / Sq Ft |
| 05/01/2018 05/01/18 | Rented | $1,990 | 0.0% | -- |
| 03/06/2018 03/06/18 | For Rent | $1,990 | 0.0% | -- |
| 09/28/2012 09/28/12 | Sold | $315,000 | -5.4% | $78 / Sq Ft |
| 09/27/2012 09/27/12 | Price Changed | $333,000 | 0.0% | $82 / Sq Ft |
| 09/07/2012 09/07/12 | Pending | -- | -- | -- |
| 08/20/2012 08/20/12 | Price Changed | $333,000 | -2.9% | $82 / Sq Ft |
| 07/20/2012 07/20/12 | For Sale | $343,000 | -- | $85 / Sq Ft |
Purchase History
| Date | Type | Sale Price | Title Company |
|---|---|---|---|
| Special Warranty Deed | -- | -- | |
| Special Warranty Deed | -- | None Listed On Document | |
| Warranty Deed | $435,000 | First Arizona Title Agency | |
| Interfamily Deed Transfer | -- | None Available | |
| Warranty Deed | $315,000 | Great American Title Agency | |
| Special Warranty Deed | $280,000 | Lsi Title Agency | |
| Trustee Deed | $635,236 | None Available | |
| Cash Sale Deed | $74,106 | First American Title | |
| Special Warranty Deed | $599,237 | First American Title Ins Co | |
| Special Warranty Deed | -- | First American Title Ins Co |
Mortgage History
| Date | Status | Loan Amount | Loan Type |
|---|---|---|---|
| Previous Owner | $400,000 | Credit Line Revolving | |
| Previous Owner | $351,500 | New Conventional | |
| Previous Owner | $348,000 | New Conventional | |
| Previous Owner | $372,336 | VA | |
| Previous Owner | $325,395 | VA | |
| Previous Owner | $276,353 | FHA | |
| Previous Owner | $599,237 | New Conventional |
Source: Arizona Regional Multiple Listing Service (ARMLS)
MLS Number: 6876420
APN: 502-77-054
- 4016 N Sidney St
- 20907 W Edith Way
- 20723 W Main St
- 20946 W Prospector Way
- 21019 W Court St
- 3951 N Founder Cir
- 4390 N Jackson Ct
- 3576 N Carlton St
- 4013 N Founder Cir
- 4030 N Golf Dr Unit 105
- 20507 W Daniel Place
- 21183 W Main St
- 21109 W Sunrise Ln
- 21166 W Main St
- 3830 N Springfield St
- 3525 N Carlton St
- 21071 W Elm Way Ct
- 3511 N Mountain Cove Place Unit 64
- 21110 W Sunrise Ln
- 20453 W Daniel Place
- 4148 N Evergreen St
- 21051 W Court St
- 20633 W Walton Dr
- 21032 W Main Place
- 21068 W Main St
- 21124 W Prospector Way
- 21154 W Main St
- 20893 W Cora Vista
- 21122 W Sunrise Ln
- 21125 W Elm Way
- 3467 N Hooper St
- 20807 W Indian School Rd Unit 2
- 20807 W Indian School Rd Unit 1
- 20807 W Indian School Rd
- 21111 W Glen St
- 4576 N Point Ridge Rd
- 4571 N Arbor Way
- 20320 W Roma Ave
- 20711 W Ridge Rd
- 20123 W Amelia Ave







