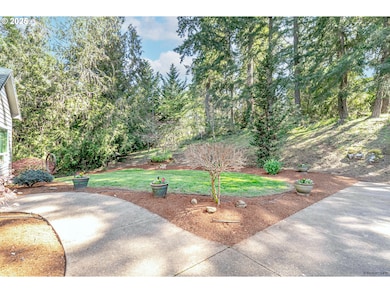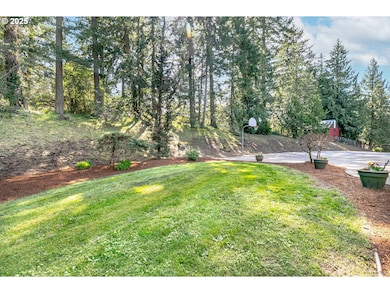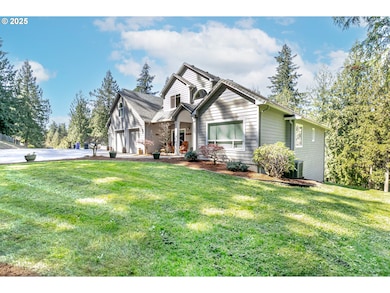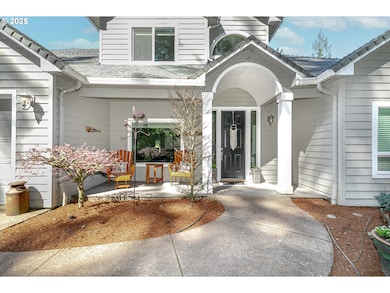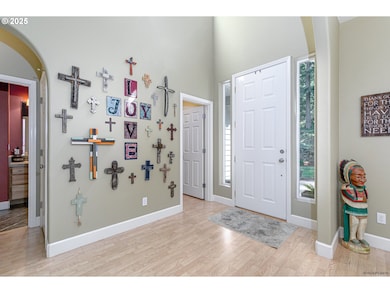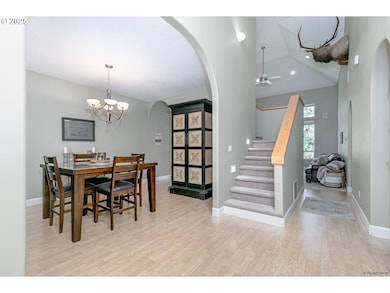20868 S Creekview Place Colton, OR 97017
Estimated payment $6,275/month
Highlights
- Home fronts a creek
- Creek or Stream View
- Deck
- Sauna
- Craftsman Architecture
- Vaulted Ceiling
About This Home
Welcome to this stunning rural oasis set on over two acres of serene countryside, where peace and privacy meet modern living. Nestled among mature trees and bordered by the beautiful milk creek, this property offers the ultimate blend of natural beauty and thoughtful design.Step inside to discover an open concept floor plan with soaring ceilings that fill the home with natural light and create a spacious, airy feel. The heart of the home is perfect for entertaining—whether you're hosting a cozy gathering by the fireplace or a summer soirée that flows effortlessly from the indoor living space to the expansive outdoor areas.Enjoy a seamless connection to nature with views from every window, and plenty of room to relax, garden, or play. There's space here for your dreams—whether that’s a shop, animals, or just more room to breathe.If you're looking for quiet country living with modern comforts and room to spread out, this one is not to be missed!
Last Listed By
eXp Realty, LLC Brokerage Phone: 971-678-8330 License #201214843 Listed on: 04/18/2025

Home Details
Home Type
- Single Family
Est. Annual Taxes
- $6,574
Year Built
- Built in 2003
Lot Details
- 2.38 Acre Lot
- Home fronts a creek
- Poultry Coop
- Level Lot
- Private Yard
- Raised Garden Beds
- Property is zoned RA2
Parking
- 3 Car Attached Garage
- Garage Door Opener
- Driveway
Home Design
- Craftsman Architecture
- Traditional Architecture
- Stem Wall Foundation
- Composition Roof
- Cement Siding
- Concrete Perimeter Foundation
Interior Spaces
- 4,016 Sq Ft Home
- 3-Story Property
- Built-In Features
- Vaulted Ceiling
- Ceiling Fan
- Propane Fireplace
- Family Room
- Separate Formal Living Room
- Dining Room
- Home Office
- Sauna
- Creek or Stream Views
- Natural lighting in basement
- Laundry Room
Kitchen
- Built-In Oven
- Down Draft Cooktop
- Microwave
- Plumbed For Ice Maker
- Dishwasher
- Stainless Steel Appliances
- Kitchen Island
- Granite Countertops
Flooring
- Wall to Wall Carpet
- Laminate
- Tile
- Vinyl
Bedrooms and Bathrooms
- 4 Bedrooms
Accessible Home Design
- Accessibility Features
- Accessible Pathway
Outdoor Features
- Deck
Schools
- Colton Elementary And Middle School
- Colton High School
Utilities
- Forced Air Heating and Cooling System
- Heating System Uses Propane
- Heat Pump System
- Well
- Electric Water Heater
- Septic Tank
- High Speed Internet
Community Details
- No Home Owners Association
Listing and Financial Details
- Assessor Parcel Number 01827740
Map
Home Values in the Area
Average Home Value in this Area
Tax History
| Year | Tax Paid | Tax Assessment Tax Assessment Total Assessment is a certain percentage of the fair market value that is determined by local assessors to be the total taxable value of land and additions on the property. | Land | Improvement |
|---|---|---|---|---|
| 2023 | $6,574 | $523,776 | $0 | $0 |
| 2022 | $6,172 | $508,521 | $0 | $0 |
| 2021 | $5,876 | $493,710 | $0 | $0 |
| 2020 | $5,714 | $479,331 | $0 | $0 |
| 2019 | $5,544 | $465,370 | $0 | $0 |
| 2018 | $5,413 | $451,816 | $0 | $0 |
| 2017 | $5,269 | $438,656 | $0 | $0 |
| 2016 | $5,080 | $425,880 | $0 | $0 |
| 2015 | $4,880 | $413,476 | $0 | $0 |
| 2014 | $4,381 | $401,433 | $0 | $0 |
Property History
| Date | Event | Price | Change | Sq Ft Price |
|---|---|---|---|---|
| 05/14/2025 05/14/25 | Price Changed | $1,045,900 | -1.3% | $260 / Sq Ft |
| 04/18/2025 04/18/25 | For Sale | $1,059,900 | -- | $264 / Sq Ft |
Purchase History
| Date | Type | Sale Price | Title Company |
|---|---|---|---|
| Warranty Deed | $615,000 | Lawyers Title Of Oregon Llc | |
| Warranty Deed | $70,000 | -- |
Mortgage History
| Date | Status | Loan Amount | Loan Type |
|---|---|---|---|
| Open | $492,000 | New Conventional | |
| Previous Owner | $338,000 | New Conventional | |
| Previous Owner | $340,000 | New Conventional | |
| Previous Owner | $358,850 | New Conventional | |
| Previous Owner | $363,491 | Unknown | |
| Previous Owner | $340,000 | Unknown | |
| Previous Owner | $100,000 | Credit Line Revolving |
Source: Regional Multiple Listing Service (RMLS)
MLS Number: 347233400
APN: 01827740
- 29755 S Wall St
- 20256 S Swank Rd
- 20117 S Highway 211
- 30725 S Wall St
- 30742 S Wall St
- 30497 S Grays Hill Rd
- 22138 S Engstrom Rd
- 28272 S Hult Rd
- 30806 S Grays Hill Rd
- 30907 S Grays Hill Rd
- 0 S Schieffer Rd Unit 669228314
- 0 S Hult Rd
- 19755 S Green Mountain Rd
- 19500 S Rockie Dr
- 22816 S Bonney Rd
- 18421 S Valley Vista Rd
- 23456 S Schieffer Rd
- 18215 Oregon 211
- 31273 S Grimm Rd
- 18203 S Windy City Rd

