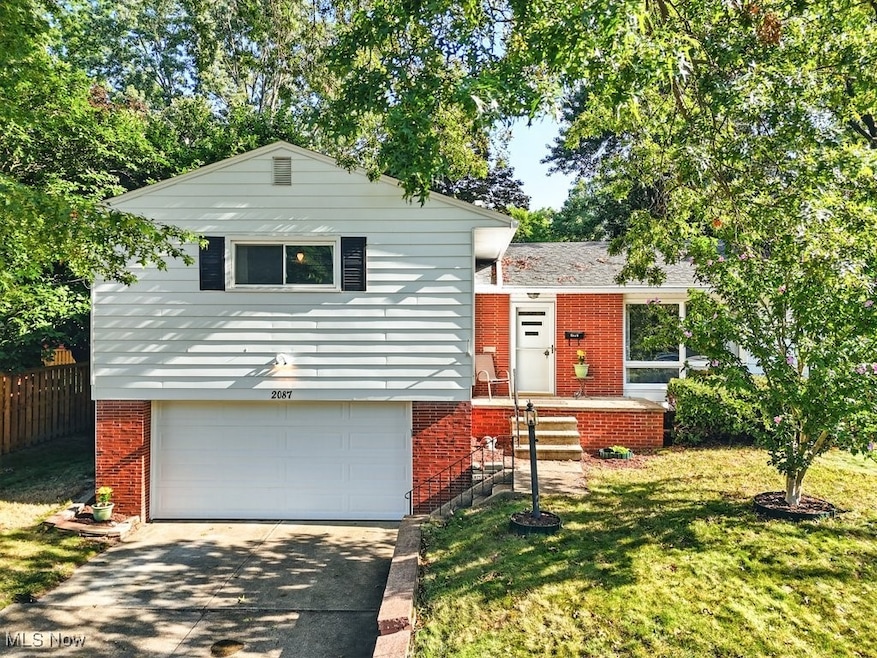
2087 Brookshire Rd Akron, OH 44313
Northwest Akron NeighborhoodEstimated payment $1,893/month
Highlights
- Spa
- No HOA
- 2 Car Attached Garage
- Family Room with Fireplace
- Enclosed Patio or Porch
- Built-In Features
About This Home
Just under half a mile from the prestigious Fairlawn Country Club, 2087 Brookshire welcomes you with the shade of mature trees and inviting curb appeal. This spacious split-level home offers a thoughtful layout and updates throughout. From the attached 2-car garage, step into a generous bonus room with brand-new carpet, just a few steps away from the main level. Here you’ll find the sunny family room with a cozy fireplace, built-in bookshelves, and hardwood floors, alongside the formal dining area and bright kitchen. A beautiful sunroom extends from the dining space—perfect for relaxing before enjoying the hot tub just outside.Upstairs, two bedrooms share a full bath, while the primary suite offers its own private bath and walk-in closet. The finished basement features a pool table (yours to keep) and an updated half bath—ideal for game nights or a second hangout area. With flexible space throughout, this home can easily adapt to your needs, whether for extra bedrooms, home offices, or creative spaces. Recent updates include: New A/C and gas dryer, New roof & gutters (2018), hot water tank & garage door (2024), dishwasher (2025), and hot tub (2017). Updates you’ll love: New roof & gutters (2018), hot water tank & garage door (2024), dishwasher (2025), hot tub (2017). Outdoor lovers will appreciate having Sand Run Parkway just around the corner and quick access to the Cuyahoga Valley National Park trail system.
Listing Agent
XRE Brokerage Email: david.bratanov@xrerealty.net, 330-715-2342 License #2016005885 Listed on: 08/08/2025
Co-Listing Agent
XRE Brokerage Email: david.bratanov@xrerealty.net, 330-715-2342 License #2020008966
Home Details
Home Type
- Single Family
Est. Annual Taxes
- $4,383
Year Built
- Built in 1958
Lot Details
- 0.27 Acre Lot
- Back Yard
Parking
- 2 Car Attached Garage
- Front Facing Garage
Home Design
- Split Level Home
- Brick Exterior Construction
- Fiberglass Roof
- Asphalt Roof
- Aluminum Siding
- Vinyl Siding
Interior Spaces
- 1,565 Sq Ft Home
- 3-Story Property
- Built-In Features
- Bookcases
- Family Room with Fireplace
- 2 Fireplaces
Kitchen
- Microwave
- Dishwasher
- Laminate Countertops
- Disposal
Bedrooms and Bathrooms
- 3 Bedrooms
Laundry
- Dryer
- Washer
Unfinished Basement
- Fireplace in Basement
- Laundry in Basement
Outdoor Features
- Spa
- Enclosed Patio or Porch
Utilities
- Central Air
- Heating System Uses Gas
Community Details
- No Home Owners Association
- Sand Run Village Subdivision
Listing and Financial Details
- Assessor Parcel Number 6801063
Map
Home Values in the Area
Average Home Value in this Area
Tax History
| Year | Tax Paid | Tax Assessment Tax Assessment Total Assessment is a certain percentage of the fair market value that is determined by local assessors to be the total taxable value of land and additions on the property. | Land | Improvement |
|---|---|---|---|---|
| 2025 | $3,649 | $67,019 | $15,551 | $51,468 |
| 2024 | $3,649 | $67,019 | $15,551 | $51,468 |
| 2023 | $3,649 | $67,019 | $15,551 | $51,468 |
| 2022 | $3,550 | $51,160 | $11,872 | $39,288 |
| 2021 | $3,435 | $51,160 | $11,872 | $39,288 |
| 2020 | $3,383 | $51,160 | $11,870 | $39,290 |
| 2019 | $3,320 | $45,590 | $10,680 | $34,910 |
| 2018 | $3,275 | $45,590 | $10,680 | $34,910 |
| 2017 | $2,989 | $45,590 | $10,680 | $34,910 |
| 2016 | $2,992 | $40,800 | $10,680 | $30,120 |
| 2015 | $2,989 | $40,800 | $10,680 | $30,120 |
| 2014 | $2,965 | $40,800 | $10,680 | $30,120 |
| 2013 | $3,031 | $42,650 | $10,680 | $31,970 |
Property History
| Date | Event | Price | Change | Sq Ft Price |
|---|---|---|---|---|
| 08/11/2025 08/11/25 | Pending | -- | -- | -- |
| 08/08/2025 08/08/25 | For Sale | $279,000 | -- | $178 / Sq Ft |
Purchase History
| Date | Type | Sale Price | Title Company |
|---|---|---|---|
| Interfamily Deed Transfer | -- | None Available | |
| Deed | $132,000 | -- |
Mortgage History
| Date | Status | Loan Amount | Loan Type |
|---|---|---|---|
| Open | $50,000 | Future Advance Clause Open End Mortgage | |
| Closed | $50,000 | Credit Line Revolving | |
| Closed | $50,000 | Credit Line Revolving | |
| Closed | $94,000 | New Conventional |
Similar Homes in Akron, OH
Source: MLS Now
MLS Number: 5146710
APN: 68-01063
- 257 Sand Run Rd
- 2087 Thornhill Dr
- 243 Overwood Rd
- 128 Overwood Rd
- 1941 Oakridge Dr
- 75 N Wheaton Rd
- 2290 Thurmont Rd
- 1885 Stabler Rd
- 1831 Wiltshire Rd
- 2388 Banbury Rd
- 48 S Wheaton Rd
- 47 S Wheaton Rd
- 1834 Cromwell Dr Unit 1836
- 280 N Revere Rd
- 114 - 116 Greencrest Terrace
- 95 Franz Dr
- 135 Southwood Rd
- 356 N Revere Rd
- 2434 Dalton Rd
- 2331 Woodpark Rd






