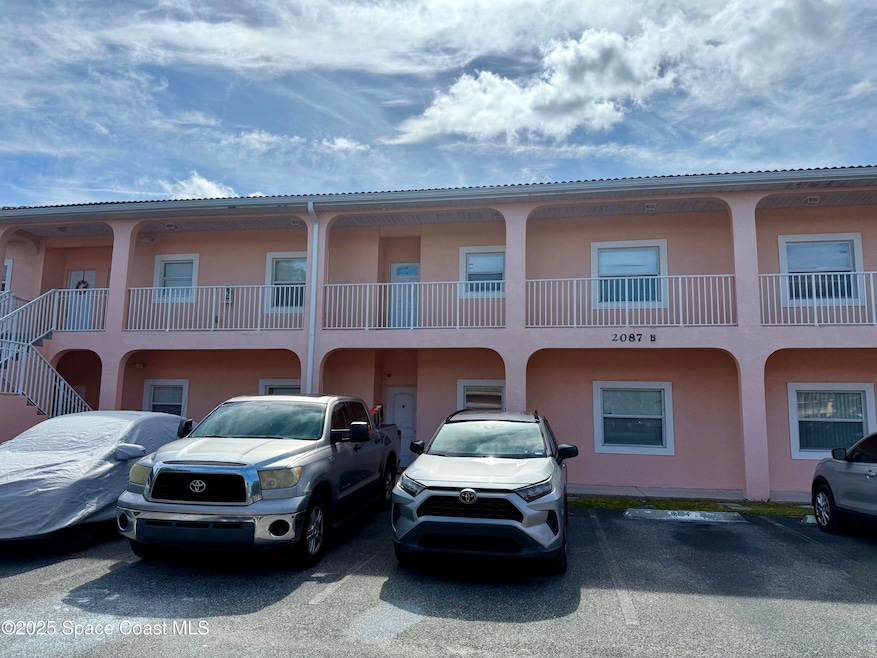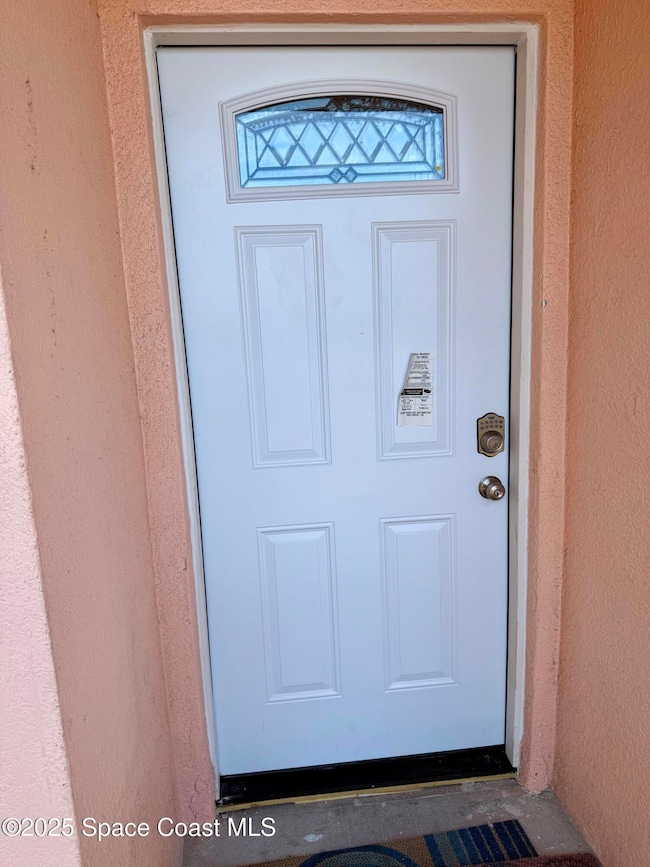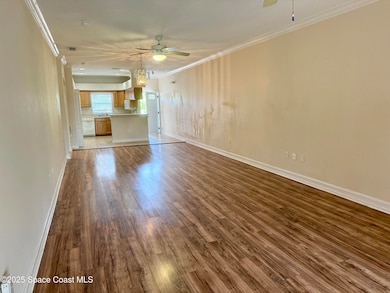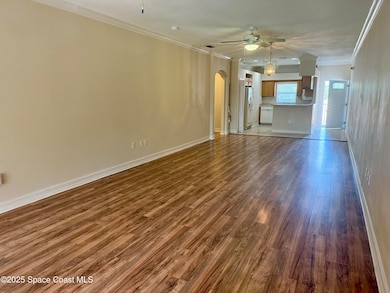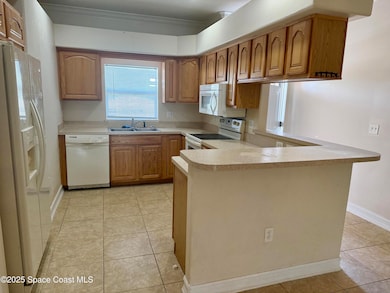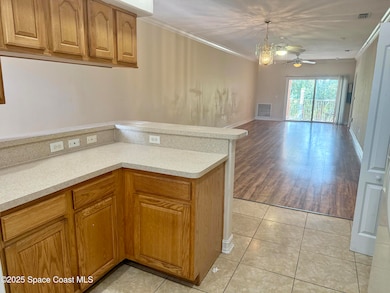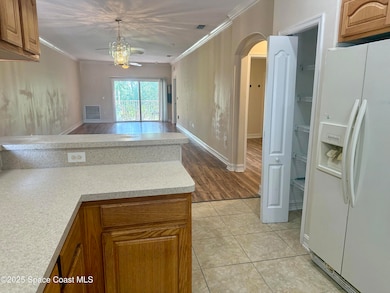
2087 Hidden Grove Ln Unit 208 Merritt Island, FL 32953
Estimated payment $1,959/month
Highlights
- View of Trees or Woods
- Open Floorplan
- Screened Porch
- Lewis Carroll Elementary School Rated A-
- Contemporary Architecture
- Community Pool
About This Home
Don't miss this opportunity to own a 3/2 condo in the heart of Merritt Island. Featuring a spacious, split plan layout with durable wood laminate floors, crown molding, high ceilings, a brand new metal front door and a detached garage. Relax with your morning coffee on your screened lanai, overlooking a peaceful wooded area, perfect for relaxing or entertaining. Enjoy all the benefits of this quiet, centrally located community, just minutes from Cocoa Beach, Kennedy Space Center and Port Canaveral. Residents have access to a sparkling community pool and well-kept common areas. Whether you're a first time homebuyer, investor, or looking for a vacation retreat, this condo is priced to sell quickly-schedule your showing today! All assessments have been paid in full.
Open House Schedule
-
Sunday, July 20, 202511:00 am to 1:00 pm7/20/2025 11:00:00 AM +00:007/20/2025 1:00:00 PM +00:00Add to Calendar
Property Details
Home Type
- Condominium
Est. Annual Taxes
- $2,684
Year Built
- Built in 2007
HOA Fees
- $575 Monthly HOA Fees
Parking
- 1 Car Detached Garage
- Parking Lot
- Assigned Parking
Home Design
- Contemporary Architecture
- Membrane Roofing
- Block Exterior
- Asphalt
- Stucco
Interior Spaces
- 1,512 Sq Ft Home
- 1-Story Property
- Open Floorplan
- Ceiling Fan
- Skylights
- Screened Porch
- Laminate Flooring
- Views of Woods
Kitchen
- Breakfast Bar
- Electric Range
Bedrooms and Bathrooms
- 3 Bedrooms
- Split Bedroom Floorplan
- Walk-In Closet
- 2 Full Bathrooms
- Separate Shower in Primary Bathroom
Schools
- Carroll Elementary School
- Jefferson Middle School
- Merritt Island High School
Utilities
- Central Heating and Cooling System
- Hot Water Heating System
Additional Features
- Balcony
- East Facing Home
Listing and Financial Details
- Assessor Parcel Number 24-36-14-00-00520.T-0000.00
Community Details
Overview
- Association fees include sewer, trash, water
- Showcase Property Management Association, Phone Number (321) 783-5000
- Hidden Glenn Condo Subdivision
- Maintained Community
Recreation
- Community Pool
Pet Policy
- Call for details about the types of pets allowed
- Pet Size Limit
Map
Home Values in the Area
Average Home Value in this Area
Tax History
| Year | Tax Paid | Tax Assessment Tax Assessment Total Assessment is a certain percentage of the fair market value that is determined by local assessors to be the total taxable value of land and additions on the property. | Land | Improvement |
|---|---|---|---|---|
| 2023 | $2,684 | $177,830 | $0 | $177,830 |
| 2022 | $2,133 | $147,500 | $0 | $0 |
| 2021 | $2,041 | $120,790 | $0 | $120,790 |
| 2020 | $1,870 | $108,710 | $0 | $108,710 |
| 2019 | $1,830 | $105,550 | $0 | $105,550 |
| 2018 | $1,668 | $104,510 | $0 | $104,510 |
| 2017 | $1,532 | $86,340 | $0 | $86,340 |
| 2016 | $1,395 | $67,240 | $0 | $0 |
| 2015 | $1,587 | $76,410 | $0 | $0 |
| 2014 | $1,586 | $74,910 | $0 | $0 |
Property History
| Date | Event | Price | Change | Sq Ft Price |
|---|---|---|---|---|
| 07/09/2025 07/09/25 | Price Changed | $210,000 | 0.0% | $139 / Sq Ft |
| 07/04/2025 07/04/25 | Price Changed | $1,950 | 0.0% | $1 / Sq Ft |
| 06/30/2025 06/30/25 | Price Changed | $228,000 | 0.0% | $151 / Sq Ft |
| 06/25/2025 06/25/25 | For Rent | $2,100 | 0.0% | -- |
| 06/15/2025 06/15/25 | Price Changed | $230,000 | -4.2% | $152 / Sq Ft |
| 05/25/2025 05/25/25 | For Sale | $240,000 | +14.3% | $159 / Sq Ft |
| 07/01/2022 07/01/22 | Sold | $210,000 | -4.5% | $131 / Sq Ft |
| 04/20/2022 04/20/22 | Pending | -- | -- | -- |
| 04/14/2022 04/14/22 | For Sale | $220,000 | +83.3% | $137 / Sq Ft |
| 07/06/2018 07/06/18 | Sold | $120,000 | -19.9% | $75 / Sq Ft |
| 05/17/2018 05/17/18 | Pending | -- | -- | -- |
| 05/17/2018 05/17/18 | For Sale | $149,900 | -- | $93 / Sq Ft |
Purchase History
| Date | Type | Sale Price | Title Company |
|---|---|---|---|
| Warranty Deed | $210,000 | Goldman Monaghan Thakkar & Bet |
Similar Homes in Merritt Island, FL
Source: Space Coast MLS (Space Coast Association of REALTORS®)
MLS Number: 1047153
APN: 24-36-14-00-00520.T-0000.00
- 2097 Hidden Grove Ln Unit 106
- 2135 N Courtenay Pkwy Unit 104
- 2135 N Courtenay Pkwy Unit 110
- 2135 N Courtenay Pkwy Unit 217
- 2135 N Courtenay Pkwy Unit 139
- 2135 N Courtenay Pkwy Unit 202
- 2177 Hedgerow Dr
- 220 Willow Ave
- 315 Cherry Ave
- 295 Cherry Ave
- 310 Hickory Ave
- 245 Cherry Ave
- 2406 N Tropical Trail
- 2130 Garnet Ct
- 285 Hickory Ave
- 2150 Topaz Ct
- 205 Hickory Ave
- 225 Spring Dr Unit 3
- 110 Summer Place Unit 4
- 2340 Raintree Lake Cir
- 2087 Hidden Grove Ln Unit 207
- 2097 Hidden Grove Ln Unit 106
- 2135 N Courtenay Pkwy Unit 139
- 2135 N Courtenay Pkwy Unit 110
- 2135 N Courtenay Pkwy Unit 244
- 2170 Emerald Ct
- 100 Summer Place Unit 5
- 255 Spring Dr Unit 6
- 225 Spring Dr Unit 6
- 110 Summer Place Unit 8
- 395 Schoolhouse Ln
- 40 Bogart Place
- 2330 Sykes Creek Dr Unit ID1044335P
- 265 Inlet Ave
- 2720 Cutlass Point Ln Unit 104
- 1346 George Edwards Ct
- 202 Ivory Coral Ln Unit ID1044418P
- 202 Ivory Coral Ln Unit ID1044420P
- 202 Ivory Coral Ln Unit ID1044434P
- 315 Inlet Ave
