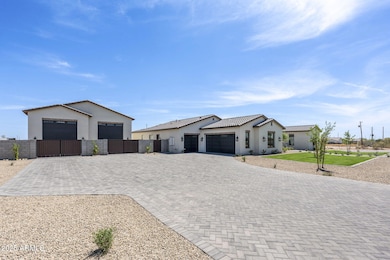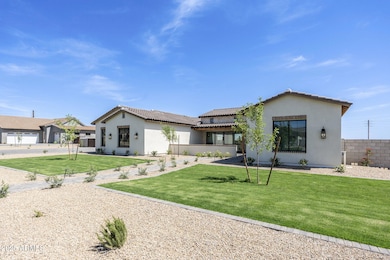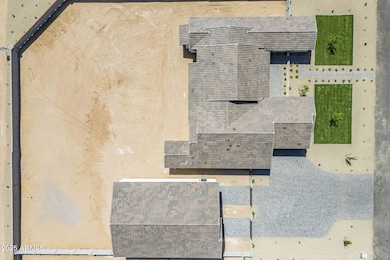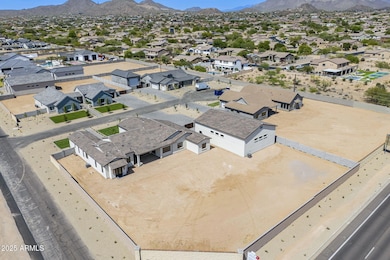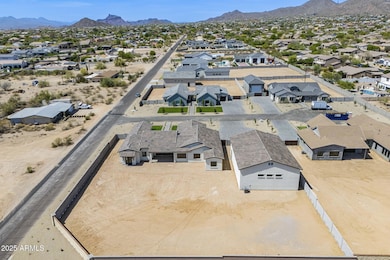
2087 N 77th Place Mesa, AZ 85207
Desert Uplands NeighborhoodEstimated payment $10,140/month
Highlights
- Horses Allowed On Property
- 0.81 Acre Lot
- No HOA
- Franklin at Brimhall Elementary School Rated A
- Wood Flooring
- Eat-In Kitchen
About This Home
Tucked away on a private cul-de-sac with no HOA, this stunning new home offers the perfect blend of luxury and functionality. Featuring 5 bedrooms, 3.5 baths, an office, and a spacious bonus room, every detail is crafted with high-end finishes that are built to last. The expansive 40x60 detached garage is fully air-conditioned—ideal for all your toys, cars, a workshop, or extra storage. Enjoy the tranquility of a private setting just minutes from some of Mesa's best outdoor recreation, dining, and amenities. A rare opportunity to own a true desert gem!
Home Details
Home Type
- Single Family
Est. Annual Taxes
- $767
Year Built
- Built in 2025
Lot Details
- 0.81 Acre Lot
- Block Wall Fence
- Grass Covered Lot
Parking
- 6 Open Parking Spaces
- 16 Car Garage
Home Design
- Wood Frame Construction
- Spray Foam Insulation
- Tile Roof
- Stone Exterior Construction
Interior Spaces
- 3,500 Sq Ft Home
- 1-Story Property
- Double Pane Windows
- ENERGY STAR Qualified Windows
- Washer and Dryer Hookup
Kitchen
- Eat-In Kitchen
- Built-In Microwave
- Kitchen Island
Flooring
- Wood
- Carpet
- Tile
Bedrooms and Bathrooms
- 5 Bedrooms
- Primary Bathroom is a Full Bathroom
- 3.5 Bathrooms
- Bathtub With Separate Shower Stall
Schools
- Las Sendas Elementary School
- Fremont Junior High School
- Red Mountain High School
Horse Facilities and Amenities
- Horses Allowed On Property
Utilities
- Central Air
- Heating Available
- Water Softener
Community Details
- No Home Owners Association
- Association fees include no fees
- Built by Craft Homes LLC
Listing and Financial Details
- Home warranty included in the sale of the property
- Tax Lot 1
- Assessor Parcel Number 219-26-153-P
Map
Home Values in the Area
Average Home Value in this Area
Tax History
| Year | Tax Paid | Tax Assessment Tax Assessment Total Assessment is a certain percentage of the fair market value that is determined by local assessors to be the total taxable value of land and additions on the property. | Land | Improvement |
|---|---|---|---|---|
| 2025 | $767 | $8,529 | $8,529 | -- |
| 2024 | $778 | $8,122 | $8,122 | -- |
| 2023 | $778 | $23,100 | $23,100 | $0 |
| 2022 | $759 | $13,395 | $13,395 | $0 |
Property History
| Date | Event | Price | Change | Sq Ft Price |
|---|---|---|---|---|
| 05/27/2025 05/27/25 | For Sale | $1,795,000 | -- | $513 / Sq Ft |
Purchase History
| Date | Type | Sale Price | Title Company |
|---|---|---|---|
| Warranty Deed | -- | Accommodation |
Mortgage History
| Date | Status | Loan Amount | Loan Type |
|---|---|---|---|
| Open | $3,000,000 | Construction |
Similar Homes in Mesa, AZ
Source: Arizona Regional Multiple Listing Service (ARMLS)
MLS Number: 6871817
APN: 219-26-153P
- 7630 E Knoll St
- 8040 E Jaeger St
- 8043 E Jaeger St
- 8021 E Jasmine St
- 8055 E Jaeger St
- 2116 N 81st Cir
- 7524 E Leland Cir
- 8127 E June St
- 1755 N 74th Place
- 8140 E June St
- 1758 N 74th Place
- 8138 E Jacaranda St
- 8149 E Jaeger St
- 1631 N Avoca
- 2312 N Raven
- 8214 E Kael St
- 7261 E June St
- 2255 N Hillridge
- 7227 E Kramer St
- 2224 N 83rd Cir

